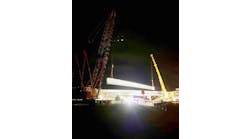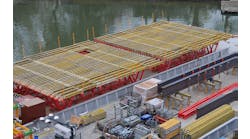In June the golf world traveled to Oakmont, Pa., a community located northeast of Pittsburgh along the Allegheny River. Shortly after the final putt dropped on another momentous U.S. Open Championship at Oakmont Country Club, construction began on a project to replace the Pennsylvania Turnpike bridge crossing the Allegheny River adjacent to the historic club.
The new Allegheny River Bridge will consist of dual bridges with a
typical section of a 12-ft right shoulder, three 12-ft lanes and a 10-ft
left shoulder.
Right out of the bag
The project consists of the replacement of the existing 56-year-old bridge over the Allegheny River, reconstruction of 7,850 ft of approach roadway, reconstruction of the Allegheny Valley Interchange ramps, replacement of three other bridges and construction of several major retaining walls. The existing Allegheny River Bridge is 2,179 ft in length and comprises nine total spans, four westerly steel-deck girders and five easterly steel-deck trusses. The existing bridge has 5-ft-wide right shoulders, two 12-ft-wide lanes in each direction and a 4-ft-wide median with a 2-ft-wide concrete barrier along the centerline. The bridge spans the Allegheny Valley between Harmar Township to the west and Oakmont and Plum Boroughs to the east.
Currently an average of 45,000 vehicles per day cross the Allegheny River Bridge. By the year 2030 the traffic volume is expected to reach an average of 75,000 vehicles per day. Because of the ever-increasing traffic volumes, a long-term goal of the Pennsylvania Turnpike Commission is to widen the turnpike roadway between the Cranberry (west) and New Stanton (east) interchanges from four to six lanes. Additionally, due to the limited distance between the bridge and the Allegheny Valley Interchange, the existing interchange acceleration and deceleration lanes are substandard in length. A new typical section accommodating standard-length acceleration and deceleration lanes at the interchange will greatly improve safety for turnpike customers.
Moving forward with these objectives, a study was performed between September 2001 and November 2003 to research methods to re-deck and widen or replace the Allegheny River Bridge. The study indicated that the existing bridge could be rehabilitated to accommodate the typical section for one-direction travel; however, the cost to rehabilitate the existing bridge for one direction was estimated to be approximately equal to the cost of construction of a replacement bridge. Other considerations, including increased life expectancy, reduced maintenance costs and improved horizontal alignment, all favored construction of a new bridge. Ultimately, the final feasibility study recommended replacement of the entire bridge.
Sizing up the shot
The new project alignment is downriver and parallel to the existing bridge. Within the project limits, the turnpike is surrounded by historic properties, thus eliminating most alignments that stray too far from the existing. The new alignment represents a balance between right-of-way demand and constructability concerns. An important project objective is to minimize impacts to the University of Pittsburgh Applied Research Center to the west and Oakmont Country Club to the east of the Allegheny River. Both of these adjacent properties were identified as historically significant. The solution at these locations is the construction of large retaining walls using top-down construction methods to minimize right-of-way impacts.
The approach roadway typical section will consist of a 12-ft right shoulder and three 12-ft lanes (eastbound and westbound) with a 10-ft median. The overall out-to-out reconstructed roadway width will be 106 ft. At the western approach to the bridge, approximately 3,850 ft of roadway will be reconstructed. At the eastern approach to the bridge, approximately 4,000 ft of roadway will be reconstructed.
The new Allegheny River Bridge will consist of dual bridges, eastbound and westbound, sharing common abutments. An 8-ft space will separate the superstructures, facilitating access for future inspections. Each individual bridge typical section will consist of a 12-ft right shoulder, three 12-ft lanes and a 10-ft left shoulder. Each of the new bridges will be 2,350 ft long, consisting of six spans at 285 ft, 380 ft, 380 ft, 444 ft, 532 ft and 329 ft from west to east. The bridges will carry the turnpike over the main and back channels of the Allegheny River, Interchange Ramp H, Freeport Road, Northfolk Southern Railroad, Fourteen Mile Island and the Allegheny Valley Railroad. Each new bridge will have one pier on the west shore, two piers in the back channel and two piers flanking the navigational channel of the Allegheny River.
During the preliminary design process, three bridge superstructure types—a steel truss, a steel girder and a concrete box girder—were evaluated. Initial construction cost, life-cycle cost and impact to the local transportation network were among the criteria evaluated. Different potential span arrangements for each superstructure type were estimated to optimize combined substructure and superstructure site-specific costs. A cast-in-place concrete box girder superstructure was determined to be the best choice for the site. Each concrete box girder will have tapered webs, allowing for slender piers. The box girder depth will vary, tracing a parabolic profile from pier to pier. The superstructure cantilevers will connect to create an aesthetically pleasing profile.
Substructure placement was designed to minimize impacts to competing environmental resources. Initial consideration was given to placement of the piers entirely on land to avoid disturbance to the aquatic habitat. Unfortunately, most of the land area of Fourteen Mile Island was identified as having a high probability for the presence of archeological resources. The final position of piers adjacent to Fourteen Mile Island will be partially on land and partially in the water, with total avoidance of the archaeological zone and minimal disturbance to aquatic habitat.
Contractors were given the option to consider both drilled shaft and pipe pile foundations at the piers. This approach effectively increased competition and allowed for the selection of the most appropriate foundation type for the unique geology at each pier. Cast-in-place concrete twin wall piers will be built upon the deep foundations. From the top of the footing to the bottom of the superstructure, the river piers will be an average of 100 ft high. From the upstream and downstream side of the bridge, the piers will be tall rectangles 5 ft 3 in. wide. Turning to the riverbank, the piers will have a parabolic shape, mirroring the arching superstructure with curves of 470- and 120-ft radii. As a complementary accent, a stone inlay texture will be created using concrete form liners and earth-toned stain on the pier faces.
Strong follow-through
The general construction sequence for the project will be construction of the new bridge, construction of the approach roadway, relocation of traffic to the new alignment and the demolition of the existing bridge. This sequence allows for the maintenance and protection of four 12-ft-wide traffic lanes at peak traffic times, a goal common to all Pennsylvania Turnpike Commission construction projects.
The piers will be constructed using reinforced concrete placed in repetitive equal-height lifts. The variability in pier height will be accommodated by a rectangular pier section below the water surface. At the tops of the piers a fin will be located at the integral connection with the superstructure. This connection will allow for the elimination of bearings at the piers.
The balanced cantilever method of construction utilizing form travelers will be used to erect the cast-in-place concrete superstructure. First, the form travelers will be erected over the piers and anchored to the completed portion of the bridge deck. The travelers will be self-launching on rails and suspend the formwork in the shape of the full box girder cross section. High-performance concrete will be placed into these forms and supported by the travelers until gaining the required strength. As the segment on one tip of the cantilever cures, work can be repeated on the other tip. The cycle of traveler advancement, form adjustment, placing reinforcing steel and casting concrete will be repeated for each cantilever, 16 ft at a time, until the bridges are completed. Geometry control will be one key to success for bringing the cantilever tips together as planned. Experienced key personnel from both the contractor and inspection staff will work together providing the essential geometry control checks. When completed, the new bridges will contain over 50,000 cu yd of concrete, 3,000 tons of reinforcing steel and 1,500 tons of post-tensioning tendons.
On May 1, 2007, Walsh Construction Co. of Chicago was awarded the $190 million contract to construct the project. This is the largest budget to date for a single Pennsylvania Turnpike construction contract. Approximately $85 million can be attributed to items not directly related to the new Allegheny River Bridge construction (clearing, maintenance and protection of traffic, pavement, drainage, other structures, demolition, etc.). The approximate cost of items directly related to the new Allegheny River Bridge construction is $105 million, or approximately $346 per sq ft of deck area.
With a final project completion deadline of Oct. 29, 2010, work has been steadily progressing. To date, surrounding areas have seen the demolition of the bridge carrying Gulf Lab Road over the turnpike to the west of the Allegheny Valley Interchange, as well as the placement of roadway approach embankment, drainage and temporary shoring for retaining wall construction at the Allegheny Valley Interchange. At the river crossing, causeway and cofferdam placement is progressing at the two piers in the river back channel. The pipe piles and foundation concrete at the westernmost piers on land have been placed. Continued construction of the additional pier foundations and stems is anticipated to continue over the upcoming fall and winter months. The access road to the east bridge abutment has been graded, and drainage improvements in this area are under way.
In July 2010 the golf world will return to Oakmont for the U.S. Women’s Open Championship. Those traveling to the tournament via the Pennsylvania Turnpike will be among the first to cross a new area landmark, the Allegheny River Bridge.


