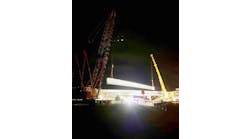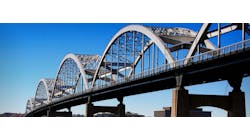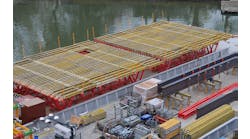The town of Deer Isle, Maine, was incorporated in the late 1700s. For 147 years, the only access to the island-based settlement was by ferry service.
Then, the Deer Isle Sedgwick Bridge was constructed between 1938 and 1939 to carry State Rte. 15 across the Eggemoggin Reach from Sedgwick on the mainland to Deer Isle.
The bridge construction was the climax of several years of political wrangling and engineering effort, involving numerous funding iterations and a major redesign that lengthened the main suspension span from 800 to 1,080 ft. This longer main span relocated the main piers into shallower water, providing a significant reduction in the substructure construction cost.
At the time of the bridge construction, Deer Isle was home to approximately 1,000 residents and a prominent granite industry. Today, the island has nearly 3,000 year-round residents and several thousand summer residents and vacationers. The town of Stonington, located at the southern end of the island, provides ferry service to Isle au Haut, part of Acadia National Park, and the Eggemoggin Reach, located just south of Bar Harbor, is a popular venue for recreational mariners.
The bridge consists of nine spans, three suspended spans and six deck-girder approach spans, for a total structure length of 2,471 ft 6 in. The 1,080-ft main suspended span provides a vertical clearance of 85 ft above the 200-ft-wide navigation channel. The bridge roadway carries two 10-ft travel lanes with a 9-in.-high brush curb and a narrow safety walk along each side of the roadway.
During the bridge’s construction it became apparent that the suspension system was predisposed to significant oscillations, and so began a lifetime effort to improve the stiffness and stability of the structure.
Winds of change
In 1943, a system of longitudinal and transverse stay cables were installed after a severe storm rocked the bridge in December 1942. The longitudinal stays are in the same vertical plane as each main cable and consist of 118-in.-diam., galvanized steel bridge strand and wire rope. The transverse stays are 118-in.-diam., galvanized steel, 7 x 7 wire rope that connects each main cable to the opposing stiffening girder. Additionally, at each of the 10 transverse stay-cable locations a 6-in. tubular strut was added between the two main cables.
In 1972, gale-force winds surpassing 90 mph buffeted the bridge, causing the stiffening girders to buckle and crack in the top flange. The resulting evaluation recommended the installation of three additional cable ties on each main cable, to provide rigid connections between the main cables and the stiffening girders. One cable tie, located at panel point 36 (midspan of the cables) had been included with the original construction.
In 1982, maintenance work was performed, including repairs to the stay-cable connections, anchorages and bearings. This was followed in 1984 by a deck replacement. The original reinforced concrete deck was removed and replaced with a 612-in.-thick reinforced concrete deck. This replacement deck consisted of lightweight, reinforced concrete precast panels. The deck panels were 10 ft wide and typically spanned the length between three floor beams (approximately 21 ft). Once in place on the bridge, these panels were spliced together longitudinally and transversely. The deck was protected by a 14-in. waterproofing epoxy wearing surface.
In 1992, wind fairings were installed throughout the suspended spans to further improve the bridge’s resistance to transverse winds. The fairing design was based on the results of wind-tunnel testing. The fairings were designed in a chevron shape, constructed of thin steel plate over steel framing and were bolted to the exterior face of each main girder.
TranSystems performed an in-depth inspection of the bridge in September and October 2003. The inspection was performed to maintain compliance with National Bridge Inspection Standards (NBIS); determine the physical and functional condition of the bridge; provide record information for the structure’s rate of deterioration; and form the basis for a comprehensive evaluation and load rating.
The ultimate objective was to establish that repairing—versus replacing—the bridge was a viable option and to set priorities for the rehabilitation. Ideally, the Maine Department of Transportation (MaineDOT) wanted to see the existing bridge remain in service indefinitely.
In order to achieve the hands-on access required for this type of inspection, a variety of inspection access methods were used.
Strand and deliver
The main cables, suspenders, cable bands, cable bents, towers, longitudinal and transverse stays, towers, saddles and wind fairings were inspected using protected climbing techniques and ladders. The areas of the main cable below deck level and the cable splay castings were inspected using protected climbing techniques and a 50-ft Bridgemaster provided by MaineDOT.
An inspection program for the main cables was developed using the recommendations applicable to helical strand cable contained in the draft manual of the Structural Safety Evaluation Guidelines for Suspension Bridge Parallel-Wire Cable by the Transportation Research Board (TRB). This cable inspection program included an in-depth internal and external inspection.
The internal cable inspection included wedging the cables open at select cable-band and cable-tie locations. Performance of the internal inspection at the cable-band locations required the installation of temporary supports to relieve the load in the suspender and permit removal of the cable band. At the cable-tie locations, a jacking assembly was used to lift the cable off the bottom casting of the cable tie, permitting inspection of the underside of the cable. Cable corrosion was recorded in accordance with the Federal Highway Administration (FHWA) Guidelines for Inspection of Fracture Critical Bridge Members of Cable Suspension Bridges (FHWA-1P-86-26).
Deck, floor system and substructure
The underside of the deck and floor system of the suspended spans were inspected using a movable inspection platform supported by two temporary wire ropes installed for this inspection. The top of the deck was inspected during temporary lane closures.
The abutments, anchorages, bents and piers were inspected using ladders, protected climbing techniques and a boat. An underwater inspection also was performed of the suspension tower piers, which are up to 70 ft deep in the Eggemoggin Reach.
Material testing
The inspection included a material testing program, which consisted of the following:
Superstructure steel elements:
- Main cable wires were tested for tensile and yield strength in accordance with ASTM A586;
- Rocker arm pins were tested using the pulse-echo method; and
- Four samples of structural steel were removed for mechanical testing and analysis.
Substructure concrete elements:
- Compression testing was performed on 12 cores;
- Petrographic analysis was performed on five samples;
- 10 samples were tested for chloride ion concentration; and
- Freeze-thaw analysis was performed on five samples.
Inspection findings
The inspection showed the bridge to be in overall fair condition. Based on MaineDOT’s continuing maintenance program and ongoing repair efforts, the structural integrity of the bridge had been maintained. However, the inspection did identify areas of deterioration, including:
- The epoxy wearing surface was delaminating throughout the bridge;
- The field-cast splices between the precast concrete deck panels were deteriorating throughout the bridge, leading to spalling of the concrete deck at splice locations;
- The floor beams and girders displayed areas of minor, but active, corrosion; and
- The suspension cables, suspenders and other components of the suspension system were in good condition with isolated areas of corrosion.
Rating from the past
As-built and as-inspected load ratings were performed for the bridge deck, superstructure members and suspension system using a combination of load-rating software and hand computations. The bridge was originally designed in 1938 for an H-15 live load; however, the rating was performed using an HS-20 live load, which is a significantly heavier load but reflects the current vehicle loadings. The analysis showed that the approach span floor beams and girders had as-inspected ratings below HS-20 rating capacity; however, the deck and floor beams would provide HS-20 capacity in their as-built (in other words, undeteriorated) condition. Additionally, the suspended-span floor beams had as-built and as-inspected ratings below HS-20 rating capacity.
The main cables were analyzed using a 3-D, nonlinear, static, finite-element model, which was calibrated through field load testing of the bridge. The anchor rods and suspenders were analyzed through hand calculations. These analyses determined that the cables, anchor rods and suspenders were adequate to carry the statutory loads in the as-built and as-inspected conditions.
Go deck go
Based on the findings of the inspection, testing and load-rating analysis, a major rehabilitation project was recommended featuring extensive rehabilitation or replacement of the existing deck. Additional recommended work items included structural-steel and concrete repairs and traffic-safety improvements.
One critical factor in the selection of a replacement deck type was the physical height and weight of the existing deck. The existing deck was used during the wind-tunnel testing of the bridge for the aerodynamic analysis and design of the wind fairings, which were installed in 1994. Any significant deviation in the height or total weight of the deck (including overlay) could alter the aerodynamic behavior of the bridge, presenting the need for additional analysis of potential aerodynamic behavior.
The costs of this additional testing, and subsequent costs of design and construction of any required mitigation, would not be required if the height and weight of a new deck were designed to emulate the height and weight of the existing deck.
Additionally, in order to increase the load capacity of the bridge, it was recommended to make the deck composite with the existing floor beams. The existing floor beams in the suspended spans had an as-inspected load rating of 12 tons for Type H-20 live load, however, it was determined that this capacity could be increased above 20 tons by making the deck composite with the floor beams. This connection would raise the design capacity of the bridge to H-20—a significant achievement for a 70-year-old bridge that was originally designed for an H-15 capacity.
Nine to choose from
A total of nine alternatives were evaluated for the deck rehabilitation or replacement. One factor required of each alternative was the ability for staged construction; since the bridge is the only means of access to the island, one lane of alternating, bidirectional traffic had to be maintained at all times.
The first alternative considered the rehabilitation of the existing 61/2-in.-thick reinforced concrete deck. The remaining alternatives considered replacement deck options, including both steel (orthotropic) and reinforced-concrete deck systems. Each of the alternatives was evaluated based on the following parameters:
- Height (in comparison with the existing deck);
- Weight (in comparison with the existing deck);
- Ability to be constructed composite with the existing floor beams; Overlay types;
- Durability of connection between panels;
- Total cost (fabrication and installation); and
- Estimated service life.
Based on the analysis of these parameters, precast concrete, half-filled, steel-grid deck panels were selected as the preferred alternative. An additional deciding factor was the successful track record of this deck type on other suspension bridges in the northeastern U.S. This alternative included the installation of a high-performance, waterproof membrane, and the final construction included an emulsified asphalt wearing surface.
This combination of deck, membrane and overlay provided a nearly identical match to the height and weight of the existing deck, met the required Type H-20 load-rating capacity and will provide a lengthy anticipated service life. The new half-filled grid deck was made composite with the existing floor beams by installing shear studs through blockouts in the precast grid, which where field-poured. The deck replacement construction occupied 15 months and cost approximately $7 million.
Since then, TranSystems has used the inspection and analysis results to prepare construction documents for bridge painting and structural steel design and substructure design for Piers 4 and 5, which support the two suspension towers. Each of these reinforced concrete piers consists of a reinforced concrete pier cap monolithic with two 14-ft-diam. legs supported on a reinforced concrete footing. The bottom of the footing for these piers is founded on bedrock at the channel bottom, at elevation -53 and -71 ft, respectively. This substructure project will involve the installation of a cofferdam around each pier for the demolition and replacement of concrete below the waterline. The bridge painting and substructure rehabilitation contracts have a combined construction cost of approximately $19 million and are currently under construction.
As a result of this rehabilitation and upgrading, the Deer Isle Bridge is well on its way to an extended life, expected to serve island residents and visitors for generations to come.


