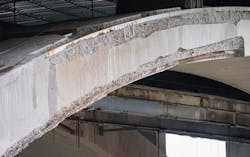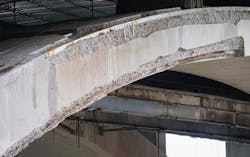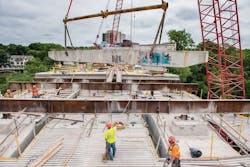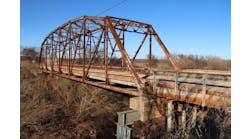By: Rick Purnell
The Franklin Avenue Bridge, officially named the F.W. Cappelen Memorial Bridge, has carried travelers over the Mississippi River in Minneapolis, Minn., since 1923.
When opened, the bridge featured the longest concrete arch span in the world. It is named after its designer, Frank W. Cappelen, a prominent Norwegian-American engineer for the city of Minneapolis, and is one of five prominent deck arch structures constructed over the Mississippi and Minnesota rivers during this era.
The bridge is a five-span, open-spandrel, concrete deck arch bridge, with arch ribs reinforced with a steel Melan truss, that spans the river valley between limestone bluffs. It is 1,011 ft 6 in. long from the west abutment wall to the east abutment wall. The crown of the 400-ft main span arch is 88 ft above the spring line and is flanked by two, 199-ft side spans and 55-ft 5-in. end spans. The existing deck is 66 ft 4 in. wide and carries two traffic lanes on the west and four traffic lanes on the east, as well as a bike lane and a 7-ft-wide sidewalk on each side of the bridge.
Decades of deterioration led to the need for evaluation, repair and restoration.
A 2007 structural investigation showed that the bridge was structurally sound, but needed rehabilitation. Deterioration was present in many concrete elements, especially those located near expansion joints. A rehabilitation report recommended that the deck be replaced, damaged areas be repaired, some expansion joints be eliminated and original concrete piers be restored.
Hennepin County Public Works retained HNTB in 2013 as the project team lead. Construction on the $42 million project began in spring 2015 with below-deck rehabilitation work and casting of the precast deck panels and spandrel cap beams. The bridge was closed on May 8, 2016, and the accelerated bridge construction (ABC) period began.
When the bridge reopened this fall, Twin Cities drivers, bicyclists and pedestrians were able to benefit from a collaboration of engineering, design, ABC, and even guidance from historians that delivers a rehabilitated bridge restored to its historical glory. Updates included:
- A new deck and spandrel cap beams;
- Two 12-ft vehicular lanes on the west side;
- Four 11-ft vehicular lanes on the east side;
- Historically accurate lights, exterior ornamental railings, cap beams and colors;
- Restored river pier overlooks;
- Repaired arch ribs, piers and abutments;
- West abutment, span 1 and pier 1 patching with board form finish;
- 12-ft to 17-ft-wide barrier-separated shared bicycle/pedestrian paths;
- A new crosswalk at the west approach for bikes to cross Franklin Avenue and go south; and
- New inner barriers separating vehicles from pedestrians and bikes.
A close-up of a deteriorated arch rib on the Franklin Avenue Bridge.
Cannot be replaced
Replacing the bridge was not an option, according to HNTB Project Manager Dan Enser. The Franklin Avenue Bridge was added to the U.S. National Register of Historic Places in 1978 and dedicated as a Minneapolis landmark in 1985.
The bridge was renovated in the 1970s and its original deck, spandrel cap beams and spandrel columns were removed down to the top of the arch ribs.
The HNTB team first inspected the bridge and performed a load rating to understand and define what structural rehabilitation work was required and also what, if any, additional modification could be achieved. This was important as it allowed HNTB to better educate historians, cyclists, pedestrians and other groups on what the structure could support. It also made facilitating an agreement on the final deck cross-section possible.
This work culminated in a bridge rehabilitation study report that documented all aspects of the bridge, including: the purpose and need, historical background, character-defining features, condition assessment, load-rating analysis, a comparison of rehabilitation alternatives and documentation of the recommended alternative to move forward with a design for each aspect of the bridge.
“We initially had more than 30 combinations of rehabilitation and deck replacement options, but were quickly able to consolidate them into a baseline alternative that included all items our project partners agreed needed to be done,” Enser said. “We were left with three topics to work through: addressing span 1 and 5 load posting, coating and cross-section allocation. Completion of the bridge rehabilitation study report within six months of the notice to proceed was key to delivering the project. This let us progress because all stakeholders understood what needed to be done and agreed to it.
“For example, failed expansion joints were the main source of deterioration of the underlying structure,” Enser added. “The new design reduced the number of joints from 15 to six. The new deck has stainless steel bearing plates on the bottom riding on PTFE pads on the top of the spandrel cap beams. The low-friction bearings allow us to accommodate deck thermal movements while reducing demands on the spandrel columns and arch ribs.”
Making it palatable
The bridge is adjacent to the University of Minnesota. It is a local vehicular connection across the Mississippi River and a connection between two major pedestrian and bike corridors on either side of the river. Pedestrians and cyclists make up 20% of the average daily traffic. The deck and spandrel cap beams are supported on two arch ribs. Replacing the cap beams while trying to maintain traffic on the bridge would have required substantial falsework and taken two construction seasons to complete. Closing the bridge as well as completing deck and spandrel cap beam replacement using ABC was the only logical solution.
The Franklin Avenue Bridge was one of a few projects in the U.S. on which ABC was applied to an existing structure of this scale.
“ABC made the project schedule palatable to the county and to the public,” said Jim Grube, county engineer for Hennepin County Public Works. “We closed the bridge in May and were committed to opening it by late summer or early fall. By using ABC, we formed and poured beams last winter, so we’ve had them ready to go. We put them in place as we get the top off, so delivery time reflected the contractor’s ability to quickly install the beams because they were right here.”
ABC also helps build goodwill between the owner and community. Grube noted that the community agreed to “give” the bridge to the project for May, June, July and August, but residents wanted it “back” by September. Thus, public expectation was established.
“To close this bridge for an extended period of time would be a hardship for the populace,” Travis Konda, on-site HNTB senior technical adviser, said. “It’s located in a mixed community of low-income residents, university students and many whose lifestyles aren’t centered on vehicular transportation modes. We’ve designed the new structure for vehicular, bicycle and pedestrian safety.
Workers plot out a day’s work atop new concrete deck panels.
“ABC supports the rapid turnaround of this project so that users aren’t negatively affected over multiple construction seasons,” he added. “The use of precast technology addresses the structural limitations of staged construction and reduces closure time since the contractor is not forming, placing and curing concrete in place.”
Highly detailed sequencing kept the project on schedule. Pre-closure work included transferring a 4-ft water main and large utility duct bank onto temporary beam supports without changing the profile of the utilities. Deck sawing and removal took place immediately upon closure. Panels were removed one at a time on alternate ends of each span to minimize stress in the arch ribs.
Cap beam removal came next. The contractor took great care to keep the removed beam from swinging into temporary beams that supported the existing water main and duct bank. New cap beams were then installed with open ducts vertically through the beams that allow workers to drill into spandrel columns and grout bars connecting the cap beam to the spandrel columns. Utility loading was transferred from temporary support beams to the new cap beams again, without changing the utility profile. The curved cap beams at the end of the river piers were cast in place at this time, bringing back overlooks that were lost in the 1970s construction.
Deck panel placement was completed within tight tolerances on a 2% transverse grade. Deck panels were joined with ultra-high performance concrete (UHPC) to achieve a full-moment connection by bonding to the exposed aggregate deck panel key-ways. Using UHPC allowed for shorter lap lengths between panel reinforcement with the largest joint being 9 in. Crash-tested inner barriers protect the shared-use paths and the historically accurate, ornamental railing along the outside.
Supporting the ABC approach was the application of a polyester polymer concrete (PPC) overlay. It improves rideability and protects the deck panels and construction joints from water ingress. PPC gains strength quickly and allows traffic back on the bridge sooner. Drainage improvements and a new crosswalk round out the approach work.
Full bridge closure helped faciliate the application of accelerated construction techniques.
Just wow
Because of its historic status, location, admiration by community members and the extent of deterioration, the Franklin Avenue Bridge project presented tough, but not insurmountable, challenges.
Meetings with stakeholders ensured the project incorporated as many viewpoints as possible. They also helped users understand how a rehabilitated bridge would improve their community.
“I think learning about the structure, having many thoughtful discussions and coming to reasonable compromises with historians, bikers, pedestrians and all other stakeholders was a significant accomplishment,” Enser said. “Historic structure rehabilitation requires thorough planning and agreement by those involved to progress smoothly.”
HNTB also became embedded with the client and contractor team, which helped keep activity moving.
“The exciting part of the construction side of civil engineering is to take a plan that’s been well thought out, expressed on paper, and turn it into reality,” said Paul Backer, Hennepin County construction project engineer. “It’s thrilling to see the smiles of people on opening day when they have that collective ‘wow’ moment. The ‘wow’ moment for me will be to see users ‘re-enjoy’ this great bridge.”
Backer isn’t alone. He added other “wow” moments came from seeing crews work as strong teams during very long days so the community could get its bridge back as quickly as possible.
“This was a design-bid-build job, and the project team was able to build trust and relationships that allowed us to reach reasonable solutions that benefit us all,” Konda said. “The owner was very involved, which helped us quickly reach resolution with the contractor and other stakeholders. We were able to share ideas, expedite changes and speed construction to improve the end product.
“The biggest factor on ABC jobs is the upfront planning with the owner, contractor and designer,” he added. “This means going through each step to vet proposed scenarios in terms of project goals. Planning and having contingencies are key to being successful. This effort ensures success for any ABC project and for the Franklin Avenue Bridge, in particular.”
About The Author: Purnell is a freelance writer based in Palm Springs, Calif.







