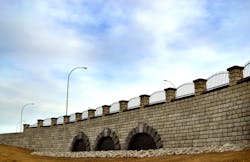Engineers get creative at Emerald Hills development in Canada
When engineers and architects were challenged with creating an aesthetic solution for a high-visibility roadway dissecting retention ponds at the Emerald Hills development in Alberta, Canada, they had to get creative.
“For this project, scheduling was essential. We needed to install all the underground infrastructure in 2010, then put the road on, then put the walls in afterwards (in 2011). For walls the height we needed, most wall systems would have required tiebacks which would have disturbed the utilities,” explained Alex Swonek, P.E., with Select Engineering Consultants.
The project required 13.5-ft-tall walls on both sides of the roadway, so Select Engineering Consultants went with blocks weighing 2,351 lb to avoid the use of tiebacks. Redi-Rock was the tall gravity wall supplier.
At first glance, it’s easy to assume that water at the Emerald Hills development flows through the arches at the base of the walls—and that’s exactly what the designers want you to think. “They wanted to give it the effect that this was a bridge so that it gave a little more realistic appearance versus just a stone wall,” explained Brad Giesbrecht, landscape architect with Browning Horrocks Design Inc. The water actually flows though a culvert underneath the entire roadway structure and a few feet below the base of the retaining walls.
On top of the 13.5-ft-tall Cobblestone texture gravity walls, short parapet walls topped with cap blocks were incorporated. In addition, column blocks were integrated with wrought iron fencing to act as a guard rail for pedestrian traffic.
“The sheer volume of the block itself allows us to build walls without reinforcement, which allows us to be more efficient,” explained Jim Kapteyn of Rockwater Landscapes Ltd. who led the installation of the project.
Swonek added: “It’s easy to use and installs way quicker with less excavation than any other retaining wall system can go in.”
“It took us about 20 days to get the walls up, then it took another 20 days to do all the detail work,” explained Kapteyn. From start to finish, the project took a total of six weeks to install.
In total, the project required 3,700 sq ft of Redi-Rock. The identical walls on either side of the roadway stand 13.5 ft tall at the highest point, plus an additional 4.5 ft comprised of the parapet walls and the column blocks. Several more phases of the development are in the works, and “we’re going to be using it throughout the neighborhood,” Swonek said.
