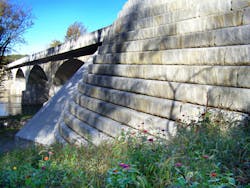Indiana county restores historic concrete arch bridge
When Tippecanoe County, Ind., needed to restore a historic bridge, the project was no simple task. The bridge was a four-span, closed-spandrel concrete arch bridge over the Tippecanoe River, and was originally built in 1925, then rehabilitated in 1977. The total length of the bridge measured 378.8 ft and the largest span was 97.1 ft.
The construction project’s goal was not only to restore the bridge, but to widen the roadway as well. “The old road was very steep; it had over a 9% grade, so we had to cut our way through the valley with a wall to shallow the grade and widen the road,” explained Stewart Kline, P.E., of H. Stewart Kline & Associates.
To achieve the projects’ goals, Kline needed to present a solution for the walls adjacent the bridge and also the retaining walls for the roadway expansion.
“Since this project was an arch rehabilitation, the idea was to try to do something that would aesthetically keep with the character of the bridge which has been an area landmark for generations. We were trying to use something that looked like it fit in and complemented the bridge,” he said.
Redi-Rock gravity walls served as fill walls to widen the roadway. As the walls approached the arch, they curved behind the old wing walls all the way to the base, “basically relieving pressure off the old wing walls as the road widened,” Kline said.
Kline utilized several different block types to minimize the excavation and reinforcement required throughout the project. Nine-in. setback blocks throughout the project increased the setback of the walls and allowed taller gravity walls to be built. In some sections, the design alternated between 41-in. blocks and 9-in. setback blocks to vary the batter.
The blocks had a limestone texture, which mimic the look of natural-cut limestone, and they have been used in historic projects across North America. The massive 1-ton size of each block gives walls a scale to match large-scale projects such as this, along with the ability to build tall gravity walls that often require no reinforcement.
In total, 10,757 sq. ft. of gravity walls were specified for the project. More square footage was added as the project progressed due to the soil situation.
The designers and county officials have been very pleased with the outcome of this project. “It’s turned out really well, and it’s certainly one of our more photogenic projects,” Kline said.
