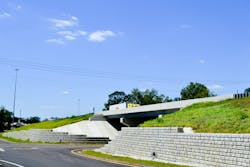Mississippi DOT lightens footprint on I-59 project
In 2010, the Mississippi Department of Transportation made plans to widen existing bridges and shoulders on I-59 in Laurel, Miss.
The challenge? “We had a limited amount of right-of-way and we didn’t have time to go buy more. Really what we were trying to do was find a way to limit our footprint so that wherever we corrected our slopes on the shoulders to meet the current standards, they didn’t fall outside of the right-of-way,” explained Brent Quick, district area engineer for the Mississippi DOT at the Laurel project office.
With these parameters in mind, the DOT set out to find a solution that would limit excavation. “That’s where the retaining walls came in,” Quick explained. “The walls allowed us to correct the slopes on the shoulders without going outside of the right-of-way.”
The project included a total of 12 separate Redi-Rock walls totaling roughly 60,000 sq ft. To put that in perspective, that’s over 20 million lb of concrete. The walls ranged in height from 10 ft to 25 ft tall.
The largest wall was 10,000 sq ft and was built as a gravity structure (no geogrid required). The base of the gravity wall was built using 60-in. base blocks—which weight 3290 lb, as much as a Chevy Corvette. The rest of the wall was built using 41-in. blocks—which weigh 2351 lb each, as much a one Budweiser Clydesdale. The advantages of gravity walls include minimized excavation as well as minimized installation time—both of which were important for this project.
The rest of the walls were reinforced using geogrid. Even though minimizing excavation was one of the primary objectives of the project, engineers were able to design reinforced walls that still fell within the right-of-way requirements.
The project was installed over the course of one year by the general contractor on the project, Tanner Construction. The walls were backfilled using 57 stone and manufactured sand. On top of the walls, concrete swales direct water to the sides of the walls to prevent erosion.
The DOT chose a cobblestone texture for the project. Although aesthetics wasn’t a primary concern, “I like the way it looks,” Quick said. “The walls do the job that we were looking for.”
