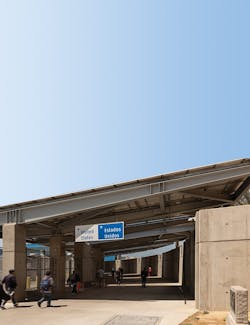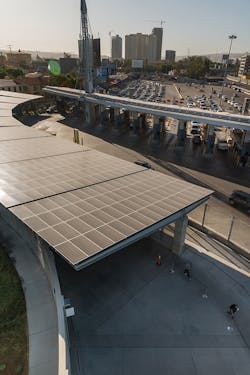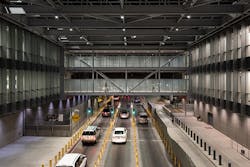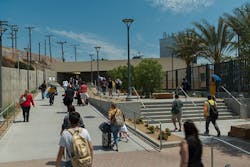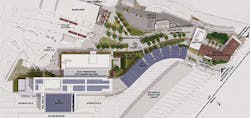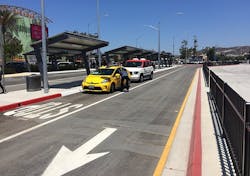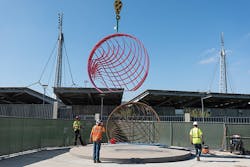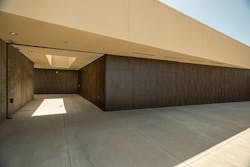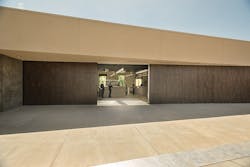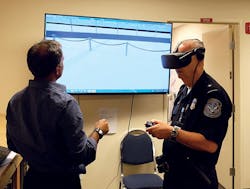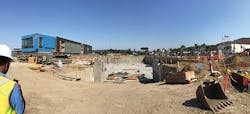Project to expand and modernize a crucial land port of entry benefits two nations tied by a single community
The modernization and expansion of the busiest land port of entry (LPOE) in the Western Hemisphere turned the facility, with elements dating to the 1930s, into the “Port of the Future.”
The San Ysidro LPOE expansion project, directed by the U.S. General Services Administration (GSA) with U.S. Customs and Border Protection (CBP) as the primary tenant, is an internationally prominent location, a security challenge, and the project directly impacted the lives of tens of thousands of people daily; the port now accommodates growing cross-border traffic while reducing congestion.
The impacts of delays and disruptions are immediate and concrete: missed wages for employees, lost capacity for employers, missed classes for students, and time apart for countless families. To accommodate that growth and to better meet the changing needs of the tenant agencies and the traveling public, the GSA undertook a complete reconfiguration and expansion of the port in multiple phases with multiple teams.
The goals for the project were to incorporate the latest in security and anti-terrorism enhancements; improve vehicular and pedestrian processing; improve operational efficiency; provide greater safety for officers and the public; decrease operational and maintenance costs; and improve the experience for travelers.
The project included the complete reconfiguration and expansion of the port, including primary and secondary inspection areas, administration and pedestrian buildings, and all other support structures. GSA spread the project out over three phases, some of which included subphases, with the first project completed in 2011:
- Phase 1 included a pedestrian bridge; most of the northbound vehicular inspection improvements; the Headhouse, the operations center; southbound pedestrian crossing; and the West Pedestrian Buildings, or PedWest.
- Phase 2 included the East Pedestrian Building (PedEast), renovation of the Historic Customs House, the expanded southbound plaza, and the Virginia Avenue Transit Center.
- Phase 3 included southbound I-5 realignment and the completion of the northbound vehicular inspection.
“San Ysidro is the largest and most complex port of entry in the Western Hemisphere,” said William Ward, CBP’s program manager. “One out of every five travelers who enters the U.S., whether by land, air, or sea, does so through a port of entry within the San Diego Field Office jurisdiction, and the majority enter through San Ysidro. The opening of the pedestrian-processing facility is a reflection of the hard work, collaboration, and efficiency of the Hensel Phelps and Stantec design-build team.”
Pedestrian-friendly portal into the country
The Hensel Phelps-Stantec design-build team focused on Phase 2, which provides a 21st century pedestrian entry point and replaces a facility that, at best, could be described as dark and in dire need of modern upgrades.
The project expanded pedestrian processing facilities, including a new pedestrian crossing on the east side of the LPOE that connects with a new multimodal transportation hub in Mexico and expanded northbound inspection facilities. Additionally, there is a new bidirectional crossing at El Chaparral/Virginia Avenue with an associated transit center. Other elements included renovation of the Historic Customs House, which included a second-floor addition and a processing facility for southbound pedestrians; a pedestrian plaza; and new overhead pedestrian bridges connecting PedEast to the existing Headhouse. The pedestrian plaza leading to the second-floor processing facility is on a gentle incline.
As a border crossing and the first physical impression of the country, it was essential that the facility be designed to provide visitors with a memorable experience of entering and leaving the U.S. For many people, this facility is part of their daily commute. Therefore, it was critical to design an efficient facility to ease their commute and imbue that journey with dignity. The design team focused on a series of experiences that began at the international border. A wide, light-filled serpentine walkway covered by a photovoltaic canopy provides the northbound/inbound visitors with a dignified exterior queuing area stretching from the border to the PedEast processing building where the inspections occur.
At PedEast, visitors are welcomed into the building through a monumental entry portal, with three pivot doors nearly 30 ft tall. Customs functions occur in a large double-height inspections area. Once processed, the visitors exit the building to a generous new plaza within a block of multiple modes of transportation.
For the southbound pedestrians, who need a restorative experience at the end of their daily journey, the design-build team provided a pedestrian plaza that not only integrates the entire facility, but also knits the historic building and its addition into the surrounding urban fabric. The plaza starts at the end of the mass transit drop-off and offers a series of small and joyful experiences as those headed south approach the international border. Public art is showcased in this plaza with a sculpture that pays homage to the shared culture between the two communities.
Naturally, a project of this size and complexity faced multiple challenges. Three significant challenges included: the need to maintain operations 24 hours a day, 7 days a week; the creation of a new transit center in a short time window; and changing protocols for the Department of Homeland Security throughout the project.
24/7/365
Closing the border was not an option, so the project team had to keep the Port operational throughout the project. That mandate required careful planning for the sequencing of design and construction to minimize impacts on CBP employees and those crossing the border.
To deconstruct and rebuild the existing PedEast processing facility, most of the operations on the east side of the campus had to be moved to the west side into new facilities. While the inspections operations were to be moved into the PedWest processing facility as part of Phase 1, the detention functions needed to be moved into a temporary trailer complex under Phase 2.
To maintain the project schedule, the team had just nine months to program, design, permit, build, and support the activation of an 18,000-sq-ft temporary detention facility, as well as the Virginia Avenue Transit Center. This early challenge presented an opportunity for the entire team—GSA, tenants, and the project team—to rally together. The success of overcoming this early challenge helped cement the team’s “Project First” approach.
As part of Phase 2, a pair of two-story pedestrian bridges connected the new PedEast and Headhouse buildings. The Headhouse is the central CBP headquarters, and the bridges allow officers to transition between the two buildings elevated above the heavy traffic flow on I-5, which runs between the buildings.
Given just one night to install the bridges, the team scanned the existing building and virtually coordinated the connections to the bridges well in advance. On installation day, the team closed the interstate for 12 hours and completed the installation. The two buildings now operate as one cohesive facility, giving officers full access to the functions and amenities of each by optimizing their travel time while separating pedestrian movement from the busy interstate below.
Creating a transit center from scratch
Fast tracking the Virginia Avenue Transit Center design and construction was critical to the overall success of the three-phase project.
Early on when considering the conceptual design packages and accessing the viability and the constructability of San Ysidro LPOE, it was obvious that providing transportation access for a portion of the 25,000 daily pedestrians was critical. Typically, most of those pedestrians arrive at the eastern side of San Ysidro LPOE (near the existing trolley and bus hub), but the demolition and reconstruction of the PedEast facility would divert many of them to the west.
Arranging transit for more than 11,000 pedestrians at PedWest necessitated the design and construction of the Virginia Avenue Transit Center. Before the project started, there were no transit options on the west side of the border crossing. The site was between the already planned—and under construction—PedWest facility and an existing outdoor mall, with limited space to provide areas for all the desired modes of transportation.
The transit center supported PedWest during construction of the PedEast facility and has since provided an alternative to the heavily used eastside facilities. It includes a multilane transit hub accommodating San Diego Metropolitan Transit System buses, taxis, ride sharing, jitney bikes, and personal vehicles. The facility has a quarter-mile of southbound drop-off area for vehicles transitioning to a large roundabout leading to a northbound bus pickup and exit to one of the main arterial streets in San Ysidro.
Changing of protocols with Homeland Security
All of Phase 2 was conceptually laid out by GSA six to seven years before Stantec and Hensel Phelps started the second phase. Over those years, Homeland Security adjusted its requirements, necessitating an expansion of the initial plan for the PedEast facility.
The new building had to be entirely reprogrammed from the basement to the roof. The Stantec design team, with a deep background in port projects, reviewed the preliminary design, collaborated with CBP officers in charette style meetings, and completely revamped the layout to streamline the area to meet the CBP’s mission while still providing the GSA’s desired experience. As the PedEast building expanded in size, it impacted everything adjacent to it, requiring the streamlining of both the northbound and southbound traffic alignments and pedestrian walkways.
The design team used virtual reality (VR) to give all users a sense of the changes and how they would impact the building and surrounding pedestrian facilities. The VR presentation showed sight lines for officers and security cameras but also showed the benches and landscape, giving CBP and GSA a feel for the overall atmosphere visitors would experience and the opportunity to suggest spatial changes.
The Homeland Security team’s commitment to the project’s successful completion included a dedicated staff that served as liaisons between the CBP and the Stantec-Hensel Phelps team. This helped streamline the decision-making process and response times.
Uniting a community on both sides of the border
The San Ysidro Land Port of Entry is more than a border crossing. It connects two communities that, although on different sides of a border, are united in their social, economic, and cultural fabric. The GSA celebrated the official completion of the $741 million, three-phase expansion project in December 2019. The port processes an average of 75,000 northbound vehicle passengers and 25,000 northbound pedestrians each day. (The San Diego Association of Governments projects an 87% increase in traffic by 2030.)
To get the design and functionality right, the design-build team met with many community members—including high school students who cross the border daily—to understand their challenges. The completed project creates a facility that serves as a gateway connecting communities by enabling effective and efficient travel for the people who pass through it as part of their daily commute.
While still highly secure, the facility is now rooted in the surrounding community through thoughtful design of public frontages of buildings, integration with public transit, signage, art, and civic plazas.
