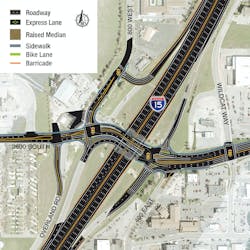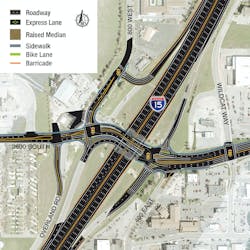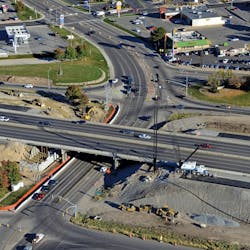A slight divergence
A fast-paced design-build project along I-15 in Davis County, Utah, was undertaken after traffic analysis determined that the freeway and interchanges were experiencing unacceptable delays and queues, creating considerable safety concerns.
The project team, consisting of the owner, the Utah Department of Transportation, the design-build contractor, W.W. Clyde, and the design engineering firm, WSP | Parsons Brinckerhoff, faced the challenge of replacing four structures, reconfiguring two interchanges and widening the freeway to add a new express lane (high-occupancy and toll) on roughly 12 miles of the roadway from I-215 to Rte. 89. The reconfigured interchanges were intended to accommodate vehicles, bicycles and pedestrians safely and efficiently.
The $84 million project began in February 2014. Design was completed in June 2015. Construction began in March 2014 and is ongoing, with completion expected in October 2015.
The project included a modified continuous flow interchange (CFI) at the I-15 intersection at 2600 South. The reconfigured interchange addressed current and future (2040) traffic needs by reducing congestion and queues at the 2600 South interchange, improving multimodal access across the interchange, improving access to the I-15 corridor and increasing mobility on mainline I-15.
The two majors
Previous traffic analysis at the 2600 South interchange determined that the interchange had unacceptable levels of service. Some of the peak-hour major movements had poor travel speeds with slow progression and high delay. A solution was needed to accommodate two major movements—the morning peak westbound left-turn movement onto I-15 of about 2,000 vehicles per hour, and the afternoon peak eastbound right-turn movement from I-15 of about 2,300 vehicles per hour.
The existing lane configuration offered protected dual left-turn lanes for the morning entrance users but only a single free right-turn lane for the afternoon exit users. Crash history was a concern with an annual average of 27 crashes on 2600 South and 20 crashes along I-15 near the interchange and the 2600 South ramps.
The redesign involved consideration of adjacent industrial land use, neighboring schools, population growth and traffic movement on nearby arterials. The industrial land use on the west side of the interchange required that it be designed for a high percentage (10%) of truck traffic. The existing 800 West/2600 South intersection, located only 150 ft west of the interchange, was causing the majority of congestion issues with the I-15 southbound ramps.
Delays often backed queuing motorists onto I-15. Site visits of the existing facility by the project team confirmed the need for major reconfiguration.
Interchange reconfiguration plans on the project accounted for both morning and afternoon peak traffic demands.
A 30° change
Keeping a tight configuration under the freeway structure and maintaining all access points were key to the success of the project. The modified CFI preserved the tight diamond layout for the other movements at the interchange. A displaced left turn was introduced for users of the southbound entrance of I-15. Similar to the recommended angle utilized for the design of diverging diamond interchanges (DDI), a 30° diverging angle between opposing traffic and the displaced left turns directed travel into the correct lanes, reduced the risk of crossover accidents, and lessened oncoming headlight glare. The design speed was lowered to 25 mph for the displaced left turners compared to the existing configuration of 40 mph. For the through movements on 2600 South, the original design speed was maintained.
The curved geometry promoted speed reduction and driver awareness. Traffic-calming features were implemented to create an environment that was intuitive for all users of the interchange. Raised medians between key movements, striping channelization and navigational overhead signage clearly communicated lane use for directions both across the interchange and onto the interstate.
The curved geometry of 2600 South promoted speed reduction and boosted driver awareness.
The project also improved the geometry of the entrance and exit ramps, enhanced the horizontal and vertical geometry across the interchange, improved the bridge’s vertical clearance to meet current federal highway standards and eliminated vehicle queuing at all terminal intersections. Through lanes were added on 2600 South to accommodate projected 2040 traffic volumes, providing two lanes in each direction compared to the existing single-lane configuration.
The project reconfigured the southbound exit ramp to a hook ramp and terminated it downstream of 800 West in order to separate intersections and improve the performance of 2600 South. 800 West was terminated at the intersection with the northbound on-ramp, which allows the 2600 South alignment to perform as the predominant movement. Turning templates and geometry were based on large interstate semitrailers as the limiting design vehicle. Standard minimum radii recommended for DDIs were doubled, accommodating side-by-side truck movements through the displaced left turn of the modified CFI.
Because the 50-year design life for the I-15 structure over 2600 South had expired, it was selected to be one of the four structures to be replaced, and its vertical deficiencies were updated, resulting in enhanced utility and drainage infrastructure and improved stopping sight distance. The operational upgrades helped remove conflict points and eliminated the queuing and storage issues the intersections previously experienced.
Accepting of others
The modified CFI was engineered to accommodate pedestrians and bicyclists in addition to vehicles. The existing configuration provided a narrow sidewalk on the north side only and had no accommodation for bicyclists. There were previously no shoulders on the roadway and the existing sidewalk no longer met design standards.
Innovative interchanges such as DDIs and CFIs commonly place pedestrians either along the perimeter of the interchange or in the center median. The operational upgrades for pedestrians included sidewalks on both sides of 2600 South. The sidewalk along the southern side of the interchange was placed in a barrier-protected core crossing to improve line of sight for both pedestrians and vehicles to and from the crossings, allowing the displaced left turns to the entrance ramps to run freely without conflict with pedestrian crossings. The sidewalk along the northern side of the CFI, which is uncommon when a core crossing is present, was included in the design to provide pedestrians convenient access to land uses north of the interchange. Both sidewalk networks were widened (the north to 6 ft wide and the center crossing to 10 ft wide) and refuges were placed between right-turning lanes and opposing through-lanes to increase pedestrian safety and minimize crossing distance.
Bicyclists were accommodated with 8-ft shoulders in both directions across the interchange, and also were allowed to use the sidewalks. In locations with right-turn-only lanes, an 8-ft buffer was provided between the through lanes and right-turn lane so that vehicles and bicyclists did not have to share the space. The infrastructure and design throughout the interchange on 2600 South is compatible with the future bike network of the Utah Collaborative Active Transportation Study.
A clear sign
Because the interchange had dramatic geometric and travel-pattern changes, great care was taken in sign type and location. Experience with previous interchanges in Utah, including 2600 South, demonstrated that too many signs will confuse and congest, while too few will not provide sufficient warning and guidance. Community meetings and social media were used to provide instruction on the use of the reconfigured interchange and promote public acceptance.
The 2600 South interchange was substantially completed in August 2015 with most of the major movements open to the public a few months prior. The roadway, pedestrian and bikeway design of the 2600 South interchange was a significant point of discussion for transportation design across limited-access roadways in Utah, and has met the needs of the traveling public at an accelerated pace. R&B


