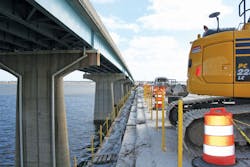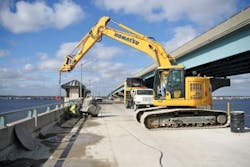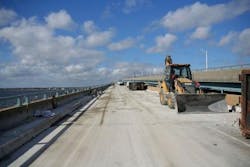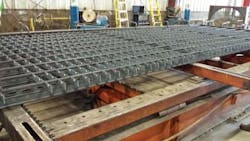Sand and grit
An important evacuation route and major link from the New Jersey mainland to the popular beach communities of Seaside Heights and Seaside Park, the 60-year-old Mathis Bridge carries three lanes of Rte. 37 eastbound over Barnegat Bay.
Constructed in 1950, this 66-span, 0.9-mile-long structure carried both eastbound and westbound traffic until 1972, when the adjacent J. Stanley Tunney Bridge was built to carry westbound traffic.
Route 37 is one of the main routes from several shore towns east of Barnegat Bay to the mainland. In evacuation scenarios, both bridges are to carry westbound traffic, making it the best emergency evacuation route to the mainland.
The deck in the approach spans and double-leaf bascule span have reached the end of their useful lives. The bridge is currently posted at an advisory speed of 40 mph due to the narrow travel lanes. The substandard deck geometry has resulted in a functionally obsolete classification and the bridge is deemed structurally deficient due to the poor condition of the deck slab, which exhibits structural deterioration and the effects of aging in a harsh marine environment.
Work on the Mathis Bridge began in November 2015.
Completely closed
Proposed improvements to the Mathis Bridge developed by the New Jersey Department of Transportation (NJDOT) and WSP|Parsons Brinckerhoff include a total bridge deck replacement, safety improvements to the obsolete barrier and warning gates and railings, substructure and structural steel repairs, bearing replacement, minor painting, and mechanical/electrical upgrades to machinery/controls. The deck will be rebuilt to provide 10-ft-wide lanes and a 1-ft buffer between the left lane line and the traffic railing, thereby increasing the total curb-to-curb width by 3 ft. Rehabilitation work also includes state-of-the-art gates and control systems, thereby reducing the time it takes to complete a span opening to marine traffic.
The rehabilitation project takes advantage of the Tunney Bridge to accommodate the traffic staging. The availability of this structure, and the lower off-season traffic volumes, will allow all Rte. 37 traffic to be diverted to the Tunney Bridge between Nov. 1 and April 30 for each year of construction. A movable construction barrier (used in case there is a need for evacuation) will separate eastbound and westbound traffic during the off-season, allowing full access for work on the Mathis Bridge deck. The cold-weather construction season, coupled with the access allowed, offers an ideal opportunity for precast construction.
The original intent of the Mathis Bridge deck replacement was to arrange the construction in two stages, maintaining one eastbound lane on both the Mathis and Tunney bridges. However, traffic counts and analysis favored complete off-season closure of the Mathis Bridge, and early approvals by the local stakeholders led to this major shift in the approach to construction staging at a significant savings in construction cost and duration by avoiding any work on the Tunney Bridge.
The adjacent Tunney Bridge will facilitate east- and westbound traffic throughout the project term.
A lightness to it
The precast exodermic deck alternative was agreed upon by the project team. Providing a precast deck minimizes impacts to traffic and maximizes the contractor’s production and quality of workmanship, considering the cold weather. The exodermic deck’s lightweight characteristics, coupled with provisions for installing shear studs on the steel stringers, allowed the approach spans to be made composite and enabled rating for an HS-25 live load, upgrading the original HS-20 design in the approach spans. As the original bridge was designed for two lanes of HS-20 live load, a significant increase in the live-load capacity for the bascule span components (controlled by the trunnion pins) was not feasible, given that three lanes are currently carried on the structure.
A ¾-in. polyester polymer concrete (PPC) overlay was agreed upon by the project team. PPC cures very rapidly in varying temperatures and the surface preparation requirements are favorable. PPC also develops a strong bond to the concrete substrate through the use of a reactive penetrating primer.
Several options for the cast-in-place closure pours, including ultra high-performance concrete, were studied for use in the cast-in-place closure pours. The closure pours include 8-in.-wide splice joints between panels, 18-in.-wide full-depth pours over steel beams to develop composite action, and pours for 18-in.-wide deck joint blockouts. Ultimately, a general performance specification was provided for the closure pours to allow the contractor flexibility to use the material that best met the design requirements and maintained the allotted construction schedule.
The contractor also is allowed to use different closure pour materials throughout the project. For example, a quick-set concrete can be used when temperatures are favorable and an MMA high-performance grout could be used during the coldest weather since it can be placed in extreme temperatures. Eliminating the need for temperature control measures could offset the higher base unit cost of the material in this case. Performance requirements for the closure pour included final strength, intermediate strength needed prior to loading, material-specific allowable temperature ranges for placement, and shrinkage limits. This was done to ensure a cost-effective solution that will ultimately benefit the contractor and NJDOT.
Deck panels will be constructed to enable an HS-25 live load rating, upgrading the original HS-20 rating.
Repetitive details, repetitive success
Maintaining repetitive details that could be reproduced systematically by the fabricators and the contractor was a major goal for the project. The bridge is on a tangent horizontal alignment, and the majority of the bridge section is identical in span length, stringer spacing and cross-sectional characteristics, with the exception of the bascule span and two flanking spans. There also are four spans along the bridge that are wider to accommodate emergency pull-off areas and bridge operator parking. The spans immediately adjacent to the parking spans have minor differences as a result of the geometric transition. All scuppers, railings, junction boxes and lighting standards were located in the same spot within an individual precast panel and also within a given span wherever feasible.
The standard type 1 panels included minor modifications for embedded elements such as drainage scuppers (DB-both sides, DN-north side or DS-south side) and lighting standards (LJ-junction box/bumpout), and the type 2 panels made up the closure portions near the deck joints. Between these two basic precast Exodermic deck panel types, more than 150,000 sq ft of the precast panels were accounted for, or about 85% of the precast deck area proposed for the project. Prefabricating the steel railing system and baseplate with anchor bolts set in the precast panels was expected to significantly shorten the construction time for bridge railing work. This railing system, crash-rated for TL-4 loading, also closely replicates the existing open steel railing system, while the standard post and steel tubular rails lend themselves to fast, high-quality off-site fabrication.
Different stages
To arrive at the optimum staging plan, traffic studies during peak season and off-peak season were undertaken along with evacuation studies. In addition to the technical studies, the findings were relayed to public officials through several meetings that included local officials from Seaside Heights, Seaside Park, Lavallette and Toms River. One of the original concepts for staging included maintaining two lanes of traffic in each direction on the Tunney Bridge, requiring substantial modifications to that structure. However, a revised staging plan was devised based on traffic counts and studies that supported two lanes westbound and one eastbound in the off-season. Evacuation analysis with several scenarios also supported this revision. In addition, a considerable amount of time, cost and preparatory work on the Tunney Bridge could be avoided with this revision.
This revised staging plan led to an overall reduction in the estimated construction schedule by one to two years, and access to local businesses would remain open under the plan. The summer traffic patterns of three lanes in each direction on the bridges also would be maintained. This ensured the construction would not impact the peak summer travel, which is vital to the local economy. Strict provisions were included in the documents that require the contractor to provide smooth transitions where the deck changes from the existing section to the new section and to make sure the bridge was opened up to all three eastbound lanes prior to the tourist season.
From the six bids received, the low bid for the project was about $56 million and the high bid was about $75 million; the engineers’ estimate was about $70 million.
The first off-season bridge closure took place on Nov. 1, 2015. All steel grid shop drawings were approved with very minor changes to the design documents, and the precast panel shop plans are currently under review with limited approvals granted.
Production of the approved precast panels began the week of Nov. 8. The contractor’s baseline schedule calls for completion of all the bridge deck work in just two construction seasons as opposed to the three seasons allowed in the project documents. It is anticipated that the design approach and details will help achieve the shorter schedule proposed by the contractor, enabling an accelerated project completion and minimizing disruption to the local economy. R&B



