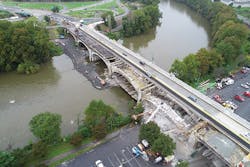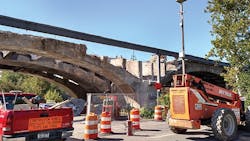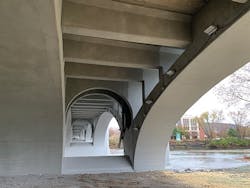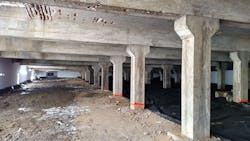Rehabilitating the historic Penn Street Bridge
The city of Reading, Pennsylvania, founded in 1748, is located on the east shore of the Schuylkill River.
As the county seat and largest city in Berks County, Reading has a population of more than 88,000, and is bustling with industry, art, and culture. The city’s residents are very proud of its deep history and love its bridges that cross the Schuylkill River. The jewel of these bridges is the Penn Street Bridge, considered the “Gateway to Reading.”
Reading has five large open-spandrel concrete arch bridges, and the Penn Street Bridge (aka the Penn Street Viaduct) is the oldest, built in 1913. This bridge is adjacent to a limited access freeway, S.R. 422, and is the main entrance to the city for more than 22,000 daily commuters. The 1,337-ft-long concrete viaduct spans the Schuylkill River, Norfolk Southern railroad, the Reading Area Community College (RACC) campus, Front Street, a local trail, and a utility access road.
At the onset of the project, Pennsylvania DOT (PennDOT) Engineering District 5 and its design team, led by Gannett Fleming, realized that the $42.5 million historic bridge rehabilitation project would require many carefully coordinated details.
These details included developing a design that minimizes disruption to traffic and extends the life of the bridge in a way that preserves its historic character while addressing the needs of two municipalities, many stakeholders, a freeway interchange, urban traffic, a local road, pedestrians on and under the bridge, a college campus, a railroad, utilities, and several master plans.
The end product was a success due to PennDOT’s commitment to the project, Gannett Fleming’s planning and coordination during design, and a conscientious and highly skilled contractor, J.D. Eckman, all of whom paid attention to the “devil in the details,” while restoring the Gateway to Reading.
Preserved, Restored, and Reconstructed
With five open-spandrel arch spans, nine closed-spandrel arch spans, a two-span concrete T-beam ramp attached to the main bridge, and a concrete pile supported slab structure, the Penn Street bridge is a transition from S.R. 422 to the city. The bridge is eligible for the National Register of Historic Places. Designers turned to the 1911 bridge plans for details, focusing on character-defining features: reticulated balustrades, outlooks, obelisks, architectural detailing, and lighting.
PennDOT identified consulting parties early on, who worked with the design team to evaluate which details to restore. This process helped the project team balance restoration to the original bridge, maintain desired past modifications, and meet modern day needs.
The reconstruction of reticulated balustrades and outlooks, closed in the 1950s because of deterioration, were key to restoring the bridge’s historic character. Originally adorned with gaslights on obelisks, renovations in the 1970s converted the bridge to electric lighting and eliminated the obelisks. The concrete reticulated balustrade and outlook reconstruction included a combination of precast and cast-in-place elements to allow for the complex geometry, with careful attention to the many conduits, junction boxes, 1970s era lighting, and finish details required to properly restore the balustrades to their former glory.
With consulting party input, the project team added two obelisks and the original plaque to the eastern end of the bridge, preserving the bridge’s original historic character while enhancing the entrance into the city.
To showcase the open-spandrel arches, the team installed new energy-efficient LED lighting beneath the bridge, creating a dramatic visual effect at night without compromising the bridge’s historical character. In addition, the LED up-lighting added to the obelisks allowed city officials to change colors for holiday celebrations and civic events. In addition to the character-defining issues, crews restored as many of the original bridge elements as possible while respectfully reconstructing those elements that could not be saved. Restoration included the open spandrel arches, most spandrel columns, and the closed spandrel arches with their spandrel walls.
With construction of S.R. 422 in the 1950s, the western closed spandrel span was partially buried, allowing for the modern interchange ramp to connect directly onto this bridge span. To preserve the original bridge, in lieu of removing the now unnecessary span, the team protected it and filled in the area beneath and above the arch with cellular concrete.
History Vs. Modern Needs
Part of extending the life of the bridge included ensuring that the bridge met current standards and modern-day needs.
With the desire to maintain the reticulated balustrades and accommodations for future bike lanes, revisions of the cross-section of the bridge included a crashworthy barrier at the curb, protecting a 7-ft-wide sidewalk. Five-ft-wide shoulders with bicycle-safe grates create a buffer between the sidewalk and traffic, easily allowing for the creation of future bike lanes. Additionally, the design narrowed traffic lanes from 13 ft to 11 ft to deter vehicles from speeding, further enhancing safety.
The project team focused on extending the life of the bridge and ensuring no interruption to critical services during construction. With a freeway interchange on the west end of the bridge and a downtown signaled intersection on the east end, it was clear that maintaining traffic was of utmost importance.
The project team completed a traffic impact study early to establish a plan and leave room for construction while allowing traffic to flow in and out of the city. This plan included reducing the volume crossing the bridge into the city by closing one of the interchange off-ramps.
Construction staging could not allow trucks to properly make turns from this ramp in some stages, so the team decided to take advantage of this restriction by redirecting this traffic to another interchange. In doing so, three of the four lanes remained open for the duration of the project which prevented any risk of causing congestion within the city street grid.
With only one of the four lanes made available for construction, careful planning went into the traffic control and access.
To maximize construction access, a 31,000-sq-ft causeway in the Schuylkill River allowed access for heavy equipment to complete work from below the bridge while traffic continued on the bridge above. The main western causeway was accessible from the closed interchange ramp making it easy for the contractor to move people, materials, and equipment. This approach allowed for traffic to flow while pedestrians still had one reduced-width sidewalk for use.
Because the primary construction access was below the bridge, the team carefully considered access beneath the bridge to the RACC’s campus, a city street, a trail, and the railroad. Coordination resulted in agreements on which areas of the parking lots could be dedicated to the contractor via temporary construction easements, which parking lots could be closed off during summer recess, when the road could be closed, where pedestrians would be routed, and what special protection could be provided for the railroad to maximize track time.
Required bridge construction drove the meandering traffic-control details on the bridge to allow for the rehabilitation of the four structure types across the bridge. The result was a complex plan that balanced providing proper access for construction with maintaining access and services for all stakeholders during construction.
Balancing Details
With upper bridge elements being the most deteriorated, the focus was on improving drainage so the reconstructed elements would not have the same maintenance issues in the future. The existing profile was flat on much of the bridge, so the team raised the profile to improve drainage to the newly installed redundant drainage system.
The project team placed traditional roadway inlets in full-width moment slabs to direct water into the storm sewers, which are easily accessible for maintenance. The tops of the closed spandrel arches were waterproofed and filled with porous and lightweight cellular concrete to provide positive drainage to weep holes, preventing any water from collecting on the structure should it penetrate the moment slabs.
Utilities added additional complexity. This bridge is the main carrier of critical telecommunication ducts into the city. To maintain these services, the project team built a temporary structure, parallel to the bridge, supported by the solid portions of each pier. There was enough slack in these lines to remove them from the existing sidewalk and slide them onto the temporary structure. Then construction could continue until they were reinstalled in new split conduits in the new sidewalk. Detailing for this included accommodating a large utility vault to access splices in an open-spandrel span and a transition from the main bridge to the new two-span steel superstructure replacement, previously supported by the T-beam superstructure.
The cellular concrete used to provide drainage redundancy provided other key benefits as it allowed for the elimination of most substructure modifications and minimized temporary shoring requirements. This material incorporates a specially designed foam into the concrete. Air pockets created as the concrete cures allow water to permeate, making the material lightweight and permeable yet strong enough to be self-supporting. This lightweight concrete offsets the heavier cross-section, eliminating the need to strengthen substructures in the main bridge.
The goal to balance aesthetics with extending the life of the bridge greatly influenced many project decisions. This included the final finish for repairs done beneath the bridge. Shotcrete installed in the 1940s to slow deterioration was trapping water, accelerating the deterioration. The team removed all shotcrete and repaired the original concrete where they could. The resulting repairs contain various colors and textures.
Consulting parties desired a uniform finish, so the project installed a coating system that protects the concrete while providing a more even appearance. The project used a two-part, breathable, polymer-modified, cementitious base coat that provided some texture to the new smooth concrete while filling in the deeper profiles of the weathered existing concrete. A breathable acrylic topcoat provided long-lasting protection and achieved a uniform finish.
An impressive gateway
From beginning to end, the project team focused on the details so that the “Gateway to Reading” could be restored to its former glory and re-establish itself as the jewel of Reading’s Schuylkill River Bridges.
The rehabilitation of the Penn Street Bridge finished four weeks ahead of schedule and within 2% of the original bid, a credit to all those working together on every detail. The Reading Eagle, the town’s leading newspaper, described the new bridge as a “metaphor for what’s possible” for the city. “A few short years ago,” the newspaper noted, “the span over the Schuylkill River was a crumbling embarrassment. Now it’s an impressive gateway to the city.”




