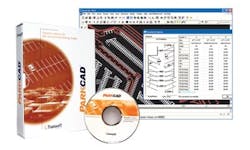Fort parking: Software helps develop city of the future
Led by Ayala Land Inc. (ALI) the team included master planners, ROMA design group of San Francisco and Parson Brinckerhoff Philippines Inc. as traffic consultants. The result was Fort Bonifacio’s award-winning master plan. One of the tools used by the team was ParkCAD, a CAD program developed by Transoft Solutions Inc. The software allowed Fort Bonifacio designers to generate conceptual parking lot designs and quickly test “what-if” scenarios.
One particularly challenging aspect of the parking layout came while estimating off-street surface public parking facilities in the unique crescent-shaped lots. These lots were a result of the original overall design, which featured large concentric circles, with parking lots ranging in size between 200 to 1,000 stalls. “We used ParkCAD extensively for generating parking capacity estimates in these crescent-shaped lots,” said Tan “Without the use of ParkCAD, it would have been difficult and time consuming to layout these parking lots.”
