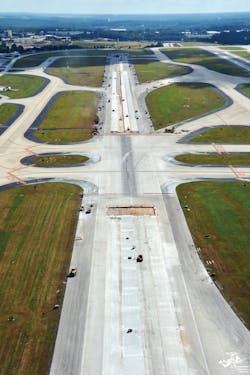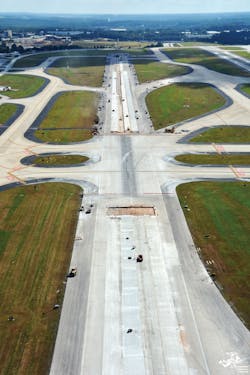Not for one minute
When you take a project with a $500-per-minute liquidated damages clause ($864,000 per day), there is no room for error.
Once the trigger is pulled, and the paving is started, the thing that separates profit from loss is the extensive planning that has vetted all the worst-case scenarios and rendered them powerless during production.
It was with such a commitment to preparation that McCarthy Improvement Co., paired with joint venture partner C.W. Matthews, approached the Hartsfield Jackson Atlanta International Airport (H-JAIA) Runway 8L/26R Keel Replacement project in the Spring and Fall of 2014.
A 9,000-ft-long Category III arrival runway, 8L/26R welcomes more than 500 domestic, international and cargo flights to Atlanta every day. It is no small matter to take it out of service. The average cost to H-JAIA is approximately $1.5 million per day when a significant runway is closed. With that in mind, the design team (Aviation Infrastructure Solutions Joint Venture), in conjunction with the client, allowed only 29 days for the runway and high-speed taxiway portion of the project to be completed.
Phased in
Overall, the 8L/26R pavement replacement was split into two different phases: the spring 2014 taxiway phase and the fall 2014 phase, which combined replacement of concrete pavement for four different taxiways and the keel portion of 8L/26R.
The spring portion of the project consisted of pavement replacement on three different phases for taxiways Echo and Foxtrot. McCarthy used this time to hone its initial mix design, which would ultimately be changed for the runway work. It was a challenging location, forcing the construction team to schedule demolition and all concrete pours in conjunction with the peeks and lows of daily air traffic, across five ramps, to and from the gates.
The work duration was tight. Even though there were not a lot of square yards that had to be replaced, the 72-hour window was extremely aggressive to meet all the requirements. There were adjacent lanes that had to be poured (one pilot and two fill-in lanes), existing concrete had to be demolished, new lights had to be installed, concrete poured, dowels installed into the pilot lane and into existing concrete, and reinforcing installed. The concrete strength had to achieve 650 psi (flexural strength) prior to opening, all under $100/minute liquidated damages. It was a precursor to meeting the demands to come.
During the fall phase, the construction team had the aggressive 29 days to demolish and replace 99,684 sq yd of 20-in. to 22-in.-thick concrete (roughly 60,000 cu yd of concrete), place 835,444 sq ft of welded wire fabric, install approximately 45,000 dowels, and do it all around 520 newly installed light cans, which meant that the concrete had to be placed on two lifts.
This portion of the contract also was split into two different phases, and the middle of the runway was used for air-traffic access to the adjacent taxiways until the west and east end work was completed.
In order to meet the strict deadline, the entire project was scheduled and monitored on an hourly basis. Throughout construction, there were daily progress meetings between the owner and the project team. Coordination meetings among the construction team happened minimally at the change of every 12-hour shift.
High-ranking delays
Even with all the preparation, there were significant and unavoidable delays. As if to christen the project, Air Force One landed in Atlanta on the first day of construction. For six hours, to maintain the President’s security, the airfield was shut down. Not only was McCarthy blocked from accessing the site, but the presidential motorcade impacted their ability to use the haul route and construction gates.
Another significant delay happened in the first couple days when an ongoing project modifying the FAA’s approach lighting ran long. This area was off limits while they finished up, forcing another shift in both schedule and work areas. There also were unforeseen subgrade issues and weather impacts, which added to five days of potential delays. A substantial change order right before the fall phase work commenced—to regrade the west-side blast pad and pave it with asphalt while also replacing the end of the runway lights—also impacted the schedule. Despite all this, the construction team managed to recover the entire time, and turned over the project to the owner six hours ahead of the original schedule.
It takes two
Time was not the only critical issue. Product smoothness also was important to the owner, and additional stiff penalties were associated with any smoothness less than the project required (PI of 5, per tenth of a mile, on a two-tenths blanking band). Between the mix designs and the refined paving process, no penalties were levied.
The actual paving activities for the approximately 60,000 cu yd were condensed into 16 days of round-the-clock paving. There were 12 days for Phase 1 and four days for Phase 2. Since paving occurred mainly in September in Georgia, and there was a FAA-mandated maximum concrete temperature of 85°F, MCI had to develop multiple mix designs, as well as experiment with different admixtures to ensure the proper concrete workability time. The daily temperature change from day to night required constant monitoring and changes in the mix design admixture proportions. Since two central mix batch plants ran concurrently, the changes had to be coordinated with both plant-operating teams. Ultimately, there were four different submitted and approved mix designs.
The two-lift reinforced concrete placement around new runway and taxiway lights forced the construction team to come up with innovative solutions. Originally the joint pattern constructed in 1984 was a 25-ft x 50-ft layout, rather than the 20- to 25-ft square panels more often used today, and the replaced areas needed to match it. Welded wire reinforcement (WWF) was required throughout the panels. To meet the joint pattern and work around the hundreds of light cans, the team came up with a two-concrete layer installation paving train. It was an approximately 100-ft paving train consisting of a modified GOMACO 2600 placer with vibrators and hydraulic-controlled gates that would lift up as they approached a pre-set (pre-installed) light can to allow the paver (placer) to pass without damaging the cans. This was followed by a WWF cart that placed the fabric, a hydraulic crane for restocking the WWF, a Guntert & Zimmerman S850 paving machine, a GOMACO profilograph machine and finally a GOMACO T600 texture/curing machine. In all, this setup allowed the crews to insert the wire mesh and pre-set the runway and taxiway centerline light cans.
All equipment had to have 100% on-site redundancy. This paving train was operated by two separate paving teams working in 13- to 14-hour overlapping shifts. At the same time there was another concrete paving team which paved the other four different taxiways using a GOMACO 2800 paving machine. There were numerous setup teams coordinated by several area superintendents.
Tracking the trucks
There was very limited space at the batch plant location, where two batch plants were set up back to back. This required ample planning for stockpiling materials, daily coordination of cement and fly-ash deliveries, as well as controlling dump truck traffic for delivering the wet-batched concrete. Due to the large amount of daily concrete required, there were five different trucking companies providing some 48 trucks per day. Trucks were split between the two batch plants, and used different identification reflective stickers. Due to the very small and narrow area in front of the gate, a 24-hour/day hired local police presence helped with traffic control between the batch plant and entrance into the airport.
All trucks and personnel working in the SIDA area had to be 100% escorted. Between the asphalt trucks required for the asphalt underlayment, demolition trucks used to transport the demolished existing concrete (approximately 162,000 tons that would be recycled in one form or another), and the concrete trucks, there were approximately 300 daily trailers and dump trucks that had to be coordinated, escorted and kept separated. There also were approximately 400-500 people working daily on this project.
When all was said and done, the 8L/26R project employed 60,000 cu yd of concrete and required more than 210,000 man-hours over just 29 days.
Not a one
As with any project of this magnitude, under active airfield conditions and with limited space, safety was always a concern. Each shift had its own huddle where any new hazards were pointed out, and everyone was very focused on their own role within the project. Each slab of concrete was cut in 16 sections, approximately 6 ft x 12 ft, weighing approximately nine tons each, and loaded on dump trucks or low-boys, so the possibility for injury was high. Safety officers on-site watched for signs of fatigue and dehydration, and were responsive when the airport representatives felt there was anything that might be a hazard. Despite the over 210,000 man-hours worked, this commitment to safety was validated with no recordable accidents during the construction operation.
The final product was a success, and the concrete paving met all the specification smoothness requirements with no necessary corrective grinding. In an e-mail, Norma Click, project manager for the city of Atlanta, was full of praise: “It’s been more than 40 hours since we opened the runway and hopefully you and your entire team are taking a well-deserved break . . . we’re past the finish line and needless to say, I am very happy. It took a tremendous team effort and . . . I appreciate all of the planning you put forth as well as participating in all of the logistical/coordination efforts.” R&B

