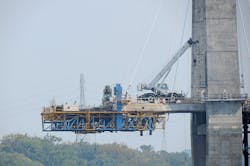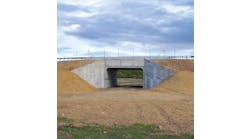The original light-blue cantilever truss structure connecting the towns of Ironton, Ohio, and Russell, Ky., opened in 1922 as one of the earliest highway bridges crossing the Ohio River.
In 1999, the Ironton-Russell bridge was identified for replacement by the Ohio Department of Transportation (ODOT), the owner of the bridge, as it had exceeded its useful life span. The geometrically deficient bridge had a narrow profile, with a curb-to-curb width of only 20 ft 9 in.
Implementing plans to replace the structure proved to be a daunting task, particularly with the surrounding rich environment along the Ohio River. ODOT had to work with the U.S. Coast Guard, U.S. Fish and Wildlife Service, the Ohio Department of Natural Resources, and the U.S. Army Corps of Engineers to mitigate environmental concerns and obtain approvals for the design and construction process. This included a mussel survey, which had to be conducted prior to construction at the footprint of the proposed cable-stayed structure, as well as before demolition at the site of the existing bridge. The original Ironton-Russell bridge also served as a nesting location for the federally protected peregrine falcon, prompting the design team to include new nesting box habitats that would anchor to the new structure.
Concerns with a steel structure led the Ohio DOT to opt for a concrete superstructure for the replacement bridge design, eliminating many potential maintenance issues that plagued the original through-truss bridge.
Revisiting the design
The original design concept for the bridge replacement specified a cable-stayed structure, based on constructability, maintenance, service life, aesthetics and construction costs. After completing environmental requirements, the Federal Highway Administration authorized a record of decision for the replacement project in 2003. However, ODOT ran into trouble when they first let the project with a single-tower, two-span design. “The design and development continued through 2005, but when ODOT tried to sell the project, the bids came in about 22% over the allocated budget,” Chris Capper, P.E., ODOT project engineer, told Roads & Bridges.
As a result, ODOT wanted to revisit the design to see where changes could be made. The department partnered with AECOM to conduct a value engineering study to consider various options for reducing project costs. “We did a full study to look at trusses, tied arches and other structure types,” Craig Klusman, AECOM structural engineering manager for transportation, told Roads & Bridges. “But ultimately we went with the two-tower cable-stay design that’s out there today—but the width of the bridge was narrowed from the original design.”
ODOT and AECOM worked with Seamen’s Church Institute in Paducah, Ky., to develop a 3-D navigation simulation in the fall of 2006. Modeling the span with the barge simulator led to the team’s decision to construct the bridge with two towers instead of one and to reduce the overall width of the structure to 32 ft, with two 12-ft lanes and a 4-ft shoulder, allowing for a symmetric, three-span cable-stayed replacement. The new design also required a 23° skew with the river and incorporated two 325-ft towers to achieve the required span length.
The Coast Guard approved of the new span arrangement, where construction of the towers skewed to the channel and perpendicular to the span. “It started with 100 ft, but then additional simulations were run at 150 ft off the Ohio bank, and those were found acceptable,” Klusman said. This move resulted in substantial cost savings on the project, in addition to the shift to a three-span, two-tower bridge. “The two-span, single-tower is not a cost-effective structure because you have to build so much more vertical,” Klusman added. “Height of the tower gets so much taller when you try to do a single-tower design.”
The design for the replacement structure also consisted of a 900-ft cable-stayed main span and two 370-ft side spans, making the main span the longest cable-stayed span length in Ohio. “The span length was needed to meet the roadway alignments as well as the U.S. Coast Guard requirements for barge traffic on the Ohio River,” Capper explained.
In addition to the original crossing being structurally deficient, concerns of brittle steel prompted ODOT officials to close the old bridge any time temperatures dropped below 5°F, as the steel truss structure was not wholly protected against below-zero temperatures if it would have incurred damage from an external force, such as a barge collision or traffic accident. Concerns with a steel structure led ODOT to opt for a concrete superstructure for the replacement design. “The concrete structure over the river will eliminate a lot of the maintenance issues that plagued the existing through-truss bridge,” Capper said.
Klusman explained that the narrow replacement bridge would be sensitive to “aerodynamic excitation,” making the additional mass of the concrete superstructure advantageous. “The concrete section is easier to provide a little aerodynamic ‘nosing’ shape to help stability in the wind,” he said. “[It’s] harder to do this with steel.”
The contractor used unique methods to build the structure, including the use of precast coffer cells for tower footing construction, the design and casting of the back spans in-place on falsework, and the use of precast transverse floor beams and stay-anchor blocks for the edge girders.
Building through innovation
ODOT selected Brayman Construction Corp. of Saxonburg, Pa., in January 2012 to build the new bridge. Throughout the construction process, Brayman implemented innovative methods to complete the structure. This included the use of precast coffer cells for tower footing construction in the river, the design and casting of the back spans in-place on falsework, and the use of precast transverse floor beams and stay-anchor blocks for the edge girders.
The back spans were constructed on falsework in lieu of traditional balanced cantilever construction. This method allowed the deck to be placed on the back spans before cantilevering the center span over the river, which allowed for the transportation of material and labor on the bridge. The cantilever construction of the main spans was a critical component to keep the channel open to heavy barge traffic along the Ohio River.
In lieu of constructing the deck level anchor blocks in the field, Brayman developed a precast stay anchor block system. “In the construction of stay-cable bridges, the installation of the stay anchorages can be one of the most time-consuming aspects of the segment casting process,” Capper said. “The geometry of these anchorages require extremely tight tolerances. And the high loads, imparted by the stay cables, require heavy reinforcement of the concrete surrounding the anchorages. Brayman looked for solutions to better control the accuracy and increase the speed of construction in the field related to the anchorages.”
Brayman developed the precast block concept with the help of Finley Engineering Group, who provided construction engineering services as well as falsework design on the project. “This allowed these important anchorages to be constructed in a precast yard where the conditions are more controlled and tighter tolerances can be maintained,” Capper added. “This also allowed the time-consuming work of the extensive reinforcing to be completed off the critical path, saving project time.”
According to Finley Engineering, the new structure was cast-in-place with 22,500 cu yd of reinforced concrete and 5.8 million lb of rebar, using the cable stays to construct the bridge with the one-directional cantilever method.
In addition to the innovative construction methods, the bridge design incorporated a vital component to the life span of the bridge—a health monitoring system. This element will enable ODOT to track structure forces on the bridge starting from the construction phases and continuing throughout the life of the structure. “It will allow ODOT to monitor the bridge from a satellite location and receive real-time data on how the bridge is reacting to environmental stresses,” Capper explained. AECOM partnered with the University of Cincinnati Infrastructure Institute to design the system and select gauge locations and types. “Continuous monitoring systems can verify that quality and safety are maintained during construction by minimizing construction uncertainties and aiding designers to compare the actual behavior of the structure with the design models.”
The new Oakley Clark Collins Memorial Bridge, which opened to traffic on Nov. 23, 2016, provides improved roadway geometry as well as better waterway geometry for the barge traffic on the Ohio River.
A visually striking bridge
After putting in a lot of work to construct the replacement bridge between Ironton and Russell since early 2012, ODOT opened the bridge to traffic on Nov. 23, 2016, the day before Thanksgiving. The opening of the new structure to the public was ushered in with a lively opening-day ceremony, which included a parade of marching bands and vintage vehicles becoming among the first to make their way across the bridge. ODOT estimates that between 500-600 people were in attendance for the ribbon-cutting ceremony.
The new bridge was named the Oakley Clark Collins Memorial Bridge, in honor of a former state legislator from Ironton who passed away in 1994. For the communities of Ironton and Russell and the surrounding areas, the new Oakley C. Collins Bridge provides improved roadway geometry as well as better waterway geometry for the barge traffic on the Ohio River. The new bridge ties into U.S. 23 on the Kentucky side and 2nd Street on the Ohio side. “It’s quicker to get from Ohio to Kentucky because you don’t have to go through Russell—it ties directly into U.S. 23 and downtown Ironton,” Capper explained.
The addition of aesthetic lighting on the cable stays and towers, which light up the structure at night, cements the new landmark as a major new focal point for the area. “The diamond-shaped towers minimize superstructure profile, and it adds a visually striking image for viewers,” Capper said. “We get a lot of comments on just how pretty the bridge is, especially at night with the aesthetic lights.”
All remaining work on the bridge, including demolition of the old bridge, was completed by June 2018.
---------------
All images courtesy of Finley Engineering Group



