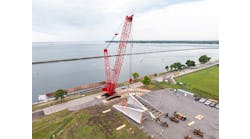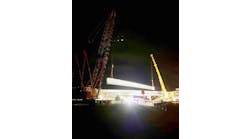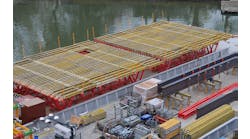California's El Camino Real (royal road) took Spanish missionaries along
the Pacific coastline where they founded the Santa Barbara Mission in 1786,
one of the 21 original California missions. To this day, a major thoroughfare,
State Route 101, crosses the picturesque city, and the citizens adamantly
cling to the architectural style of the mission. It's what makes Santa Barbara
extraordinary.
In 1989, Santa Barbara County taxpayers passed Measure D. They agreed to
pay a half-cent sales tax to raise about $17 million a year to pay for transportation
projects. At the top of the list was the highly congested La Cumbre Road
Interchange at the El Camino Real Freeway, or S.R. 101. It needed to be
rebuilt.
But how do you embellish a freeway overpass with mission architecture, while
making it strong enough to withstand earthquakes and alleviate traffic,
but keep the small-town look?
Patrick Connally, the district division chief for construction for the state
DOT (Caltrans), said, "It's a point of entry into a community that
cares about appearance for travelers passing through as well as for visitors
and residents. There's extra effort put into the project to enhance the
community. Details are important.
"The project is a good example of partnering involving the community,
the local government, the designer and Caltrans all working together to
satisfy a transportation need in Santa Barbara that we can take pride and
pleasure in."
The project has involved coordination among several agencies and citizens
groups, including the Santa Barbara County Association of Governments (SBCAG),
which funded the project through Measure D; Caltrans, which owns and operates
the highway and the interchanges that connect to it; the city and county,
both of which own rights-of-way; the city of Santa Barbara's Architectural
Board of Review (ABR), the Southern Pacific Transportation Co., which owns
the railroad tracks and right-of-way; and private groups with important
issues.
By raising the money itself, the county will be able to complete construction
projects that the state may make a lower priority. The county also can contract
with private firms that can meet unique challenges under tight schedules
and still be cost conscious. SBCAG selected the firm of Daniel, Mann, Johnson,
& Mendenhall (DMJM) to prepare plans, specifications, and construction-cost
estimates to reconstruct the present interchange.
The old 37-ft-wide two-lane bridge will be replaced by a new bridge 76 ft
wide that will accommodate five lanes of traffic, and bicycle lanes and
pedestrian sidewalks on both sides. The adjacent two-lane Southern Pacific
Transportation Co. overhead bridge will be replaced with a three-lane bridge.
The southbound entrance ramp to the 101 will be widened to two lanes and
the southbound exit ramp to three lanes. The intersections of the La Cumbre
Road southbound ramps and La Cumbre Road/Calle Real will be signalized and
an auxiliary/acceleration lane will be added to each direction of Route
101. Several local roads also will be widened, retaining walls constructed,
several utility facilities relocated and the interchange will be landscaped
in a style befitting this jewel of a city.
Widening La Cumbre Road will allow for a better flow of through traffic
and traffic generated from La Cumbre Plaza, a large regional outdoor shopping
mall of more than 65 stores. Vehicles entering the freeway from La Cumbre
Road will be able to pick up speed before merging into the flow of high-speed
traffic on the freeway. Meanwhile, freeway traffic will flow through as
vehicles can easily enter and exit.
The interchange is located in a seismically active area. Three mapped earthquake
faults (the More Ranch Fault, the Mission Ridge-Arroyo Parida Fault and
the Mesa Fault) intersect the site, or are less than a mile away; each is
capable of magnitude 7.5 earthquakes.
The design of the bridges was in the early stages when the Northridge Earthquake
shook the Los Angeles area in January 1994. Caltrans revised its design
standards based on data collected on seismic characteristics experienced
during that earthquake and its aftershocks.
DMJM incorporated special seismic detailing in the bridges to meet the new
safety standards. The bridges are designed with pile foundations beneath
the columns and abutments that support the bridge. Reinforcing steel will
wrap around each column core in tight configuration like a spiral cage to
keep the concrete confined and prevent the column from breaking.
Each structure is designed to ride out a large movement caused by ground
rupture. To accomplish this, the superstructure is not joined to the columns
and bent cap but is free to slide on rubber bearings. The abutments, in
turn, are designed with a wider-than-usual seat to accommodate potential
shifting. The superstructure also is strengthened to withstand a vertical
displacement of 16 in. at the abutments.
The bridges at the La Cumbre interchange are a gateway to Santa Barbara,
and the community is particular about visual impacts of public works projects.
Any approved design has to preserve the consistent Santa Barbara style of
architecture and protect the character of the city. The Santa Barbara County
Association of Governments was willing to pay the additional cost of special
architectural treatments of the bridges, barriers and retaining walls.
The design staff incorporated recommendations from the Santa Barbara Architectural
Board of Review (ABR) in combination with Caltrans standards to create a
design that was safe, constructible, low maintenance and aesthetically pleasing.
For the bridge railing, the ABR wanted as open a style as possible but Caltrans
standards require solid barriers for safety. DMJM proposed a solution of
an arched indentation and pilaster design of a contrasting texture to give
the railing a more open look. The outside of the bridge railing has a 2-in.
deep indentation and the inside has a 1-in. indentation so any vehicle hitting
the railing won't snag the bumper and possibly spin.
Other architectural features include arches underneath the bridge and arches
between the columns. The protective chain-link fencing along the pedestrian
walkway has a tapered-post design topped with a ball. Retaining walls will
be poured into form liners that will make the walls look like local sandstone.
To provide the ABR with attractive landscaping, DMJM landscape designers
planned for palm trees and flowering plants alongside the surface streets
and intersections. Seedlings of oak trees and other native species will
be planted in a formerly barren area to create a small woodland and plantings
along the freeway will match existing flowering ground cover.
The bridge will be constructed in two halves to minimize impact on traffic, always maintaining the existing number of lanes. To accommodate local business owners, construction will not prevent shoppers from getting in or out of La Cumbre Plaza and work adjacent to the mall is to be stopped entirely during the holidays. Construction of the project is scheduled to be completed spring 1997.


