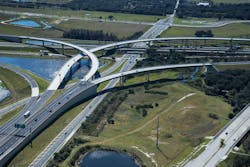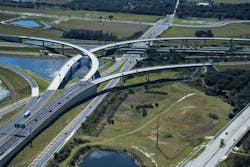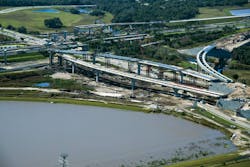Flying into Orlando
A major new interchange in rapidly growing central Florida has improved access to Orlando International Airport (OIA) from S.R. 417, a limited-access highway that forms Orlando’s eastern beltway.
The four-level interchange is the first standard delivery project in the U.S. to incorporate curved precast concrete U-girders in the primary design.
The “Southern Connector” portion of S.R. 417, also known as the Central Florida Greeneway, was completed in 1993 with a diamond interchange between S.R. 417 and Boggy Creek Road. The Central Florida Expressway Authority (CFX) developed plans for a full interchange at that time, proposing to construct the direct connection ramps in the future as traffic increased and funding became available. For the initial condition, access to the airport was provided via Orange County’s Boggy Creek Road with a connection to OIA’s South Access Road. Boggy Creek Road is a two- and four-lane rural roadway with signalized intersections and numerous conflict points between S.R. 417 and OIA.
Over the next 20 years, the region became one of the fastest growing in the country. OIA is now the fourth-busiest airport in the nation, with more than 40 million passengers annually. A new south terminal and multimodal center is currently under construction within the airport property, part of a $1.8 billion planned expansion. Regional tourism continues to increase, and recent development near the airport includes numerous commercial and residential properties as well as Lake Nona Medical City, a 650-acre health and life sciences park that includes a new Veterans Administration Medical Center, Nemours Children’s Hospital and several academic and research facilities. Recognizing that the need to increase traffic capacity and improve access to and from OIA had become a regional priority, CFX moved forward with developing the new S.R. 417 South Access Road-Boggy Creek Road interchange, selecting Dewberry as prime consultant to design the complex project, with Parsons as a design subconsultant responsible for the design of two of the four flyover ramp structures.
The interchange development was a Local Agency Program (LAP) project between CFX, the Florida Department of Transportation (FDOT) and the Federal Highway Administration (FHWA). CFX, which owns and operates S.R. 417 as part of the agency’s system of limited access toll roads around Orlando, took the lead on the LAP project. Other agencies involved in the project included the city of Orlando, the Florida Department of Environmental Protection, the Federal Aviation Authority, the Greater Orlando Aviation Authority, and Orange County.
Handling packages
The project was completed in three separate design/construction packages to take advantage of available funding, with the interchange design completed in October 2013 and construction completed in February 2016. The scope included:
- Four major bridge structures;
- Extension of OIA’s South Access Road;
- 2 miles of existing S.R. 417 widening;
- New toll plaza and plaza modifications;
- Storm-water management;
- Enhanced signage;
- Roadway lighting;
- Utility relocations;
- Intelligent transportation systems (ITS); and
- Maintenance of traffic (toll collections) during construction.
CFX placed a high priority on operational improvements, aesthetics and minimizing inconvenience to its customers. The new interchange, which was required to meet CFX, FDOT and FHWA criteria, was constructed on top of the Boggy Creek Road diamond interchange, while maintaining traffic on S.R. 417 and the existing interchange. The requirement for the continuous collection of tolls during the ramp construction/reconstruction added another level of complexity. All improvements were made within the existing right-of-way, with a deep retention pond on-site also posing a challenge to the construction staging.
The S.R. 417-South Access Road-Boggy Creek Road interchange project in Orlando, Fla., included the first use of precast concrete U-girders in the state. The four-level interchange and widening of S.R. 417 has improved local traffic conditions and created direct access to Orlando International Airport.
Innovative U
The design of the multi-level interchange included two significant innovations. The original concept, first developed in 1990 as the Southern Connector portion of S.R. 417 was in design, placed the eastbound S.R. 417 entrance ramp to OIA on the fourth level and the OIA exit ramp to eastbound S.R. 417 on the third level. Since the entrance ramp was two lanes, in order to handle projected traffic volumes, and the exit ramp was only one lane, Dewberry proposed to CFX that the two ramps be switched in order to bring the higher traffic volumes down to the lower level. This design modification would improve the geometry and related drivability for the higher volume of vehicles, and reduce costs by placing the larger bridge at the lower elevation.
The second innovative aspect of design involved the use of horizontally curved, precast concrete U-girders for three of the ramp bridges. The fourth was designed with curved steel trapezoidal box girders due to the ramp geometry not being a good match for the concrete U-beams. CFX estimates the use of the precast U-girders achieved construction cost savings in the range of $9 million. CFX also preferred the durability of concrete over steel, especially in the Florida climate, anticipating significant cost savings in long-term maintenance.
This was the first use of curved, precast concrete U-girders in the state of Florida, and the first primary design use in a design-bid-build project in the U.S. Previous projects incorporating precast concrete U-girders (all in Colorado) were a result of value engineering redesigns or an alternate design allowed by the contract documents and completed by the contractor.
The bridge cross sections consist of two 84-in.-deep concrete U-girders supporting a cast-in-place concrete deck. The project required 92 individual girder segments, totaling 8,100 ft of precast concrete U-girders and 57,000 ft of precast concrete piling. Two million pounds of steel were required for the temporary supports. Construction also involved 1.2 million cu yd of embankment and 140,000 sq ft of retaining walls.
The contractor, SEMA Construction, employed the spliced and post-tensioned method of construction for the U-girders. The basic sequence involved precasting the curved U-girder segments off-site, supporting each segment on temporary shoring towers, and splicing the sections together using post-tensioning. Gaps for the closure placements between each curved segment section, consisting of cast-in-place concrete, were typically 2 ft wide. Post-tensioning tendons run through internal ducts from the beginning to the end of each unit, connecting all of the segments in the unit when stressed.
The U-girders were broken up into segments, with one segment over each pier and a segment in between. Each girder segment was limited to a maximum of 110 ft in length. This approach kept the segments to a manageable length and weight for lifting and transport to the site.
To address the complex geometry, multiple construction phases and changes in the support/loading conditions of the segments, the designers developed a 3-D computer model that included a detailed, time-dependent, staged construction analysis with girder lines and deck slab. This analysis assessed compliance with design requirements and allowed for the accurate calculation of camber.
For the next several decades
The S.R. 417 South Access Road-Boggy Creek Road interchange is a prominent, multi-level interchange that now provides a strong first impression to visitors arriving at OIA, both in terms of visual appeal and function. The interchange, with its series of striking flyover ramps, has created a direct connection from S.R. 417 to the airport and improved traffic flow in the area. The project was completed on schedule and within budget.
According to Donald Budnovich, P.E., resident engineer for CFX, “The Central Florida Expressway Authority is excited to provide our customers and the central Florida region a more efficient means to enter the Orlando International Airport through the construction of this interchange.
The innovative design employing the post-tensioned curved concrete U-girders provides a durable and cost-effective project that we expect will serve central Florida for decades to come.”


