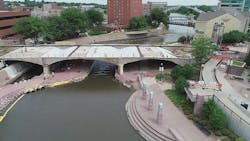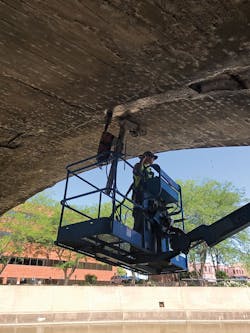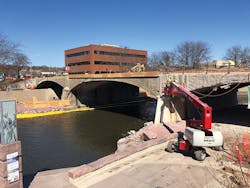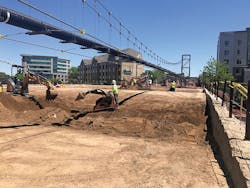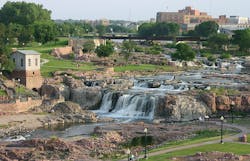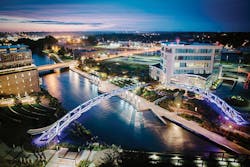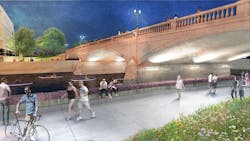Preserving and enhancing the Historic 8th Street Arch Bridge
The historic 8th Street Arch Bridge in downtown Sioux Falls, South Dakota is part of the city’s vision for its Big Sioux River Greenway.
The bridge and the river have been important combined assets for Sioux Falls for over 100 years, and while use of the river has changed some from its early days, the bridge continues to be an important connector to communities across the river.
The 8th Street Arch Bridge was constructed and opened to traffic in 1912, replacing an outdated structure built in 1882. Sioux Falls had begun as the Village of Sioux Falls in 1876 and soon transitioned to the City of Sioux Falls in 1883, growing quickly in population from 2,164 in 1880 to 10,167 just a decade later. This growth taxed the existing structure, and in 1911 the decision was made to replace the existing bridge to meet the needs of the city’s current and planned growth. A plaque on the existing bridge notes the structure was “considered an engineering masterpiece at the time of its construction.”
In the early 1900s, the use of concrete in construction was relatively new, but quickly became popular due to the constructability, strength, and maintenance of concrete structures. The current structure was built by N.M. Stark and Company and is known as a Luten arch, a design patented by civil engineer Daniel Luten. The use of Luten’s bridge design was strictly controlled by the National Bridge Company, which was owned by Luten himself. Any contractor wishing to utilize the Luten arch was required to have a licensed agreement in place with the company. The Luten arch was a popular choice for local governments due to it structural resilience. What’s more, the bridge design came with a 5-year flood-proof warranty.
The bridge is approximately 241 ft long and 66 ft wide, consisting of three traffic lanes, along with parallel parking and sidewalks on both sides. It is wider than most structures built in the early 1900s, an aspect that has to date served the structure well and is anticipated to fit the needs for the crossing well into the future. The bridge consists of three reinforced arches, each spanning approximately 80 ft. The spandrel walls have simple incised fenestrations outlining each span. Each pier has decorative conical nosings with the upstream side being armored for protection from ice and debris.
Beyond some typical maintenance, the only significant rehabilitation took place in 1977; it consisted of replacing the bridge infill, new surfacing, and replacing the decorative railing and installing new roadway lighting.
Time for restoration
As of 2016, there were no original design plans on file, and the bridge had a sufficiency rating of only 46.3. With no load rating and at over 100 years old, the bridge was identified by the City of Sioux Falls Capital Improvement Plan (CIP) for replacement at a cost of $15 million. Prior to committing to replacement, the city wanted to verify whether rehabilitation would be a feasible alternative, and in January 2017 hired Infrastructure Design Group Inc. (IDG) to determine the viability of rehabilitation. IDG put together a phased approach to analyze and thoroughly investigate the viability. Team members included:
- Confluence: landscape architects involved in the design of the river greenway improvements surrounding the existing structure.
- Geotek Engineering and Testing Services Inc.: completed multiple cores of the structure and utilized Braun Intertec for petrographic analysis.
- Kogel Archaeological Consulting Services LLC: completed the historical research for the structure.
The team performed an in-depth inspection of the structure to quantify areas of deterioration, re-create existing plans for load rating analysis, analyze existing concrete characteristics through coring and petrographic analysis, conduct historical research, and provide a summary of findings with recommendations.
Deterioration was prevalent throughout the structure—the most significant amounts of which were located on the underside of the arches within the outer 10 ft of the north and south edges of the bridge. This area is directly below the gutter line of the roadway and supported the sidewalk areas. Reinforcement was exposed and showed 70% section loss.
Findings from core testing and petrographic analysis indicated average concrete compressive strengths of 4,280 psi and low chloride limits. Steel reinforcement obtained from the core samples also showed very little corrosion. These positive results were key to choosing analysis and rehabilitation recommendations. Alternative reviews included a life-cycle cost analysis comparing the build of a new structure and two rehabilitation alternatives for a minimum 30-year service life and design life estimated at over 75 years. The chosen path called for hydro-demolition and hand-chipping for removals along with gunite or shotcrete for final patching, with a cost estimate of $3.2 million—nearly $9 million less than a new build and nearly $1 million less than fiber-based rehabilitation.
The next phase of the project involved the process of constructability reviews, preliminary design, and more detailed estimating to include bridge rehabilitation, aesthetic enhancement alternatives, stakeholder and agency coordination, and river greenway improvements. Because rehabilitation of a structure can have a number of unknowns, to minimize “surprises” in construction IDG added additional team members:
- Journey Group: local bridge contractor providing constructability review, scheduling, and assistance in overall estimating.
- Illinois Constructors Corporation (ICC): bridge contractor providing constructability review, scheduling, and assistance in overall estimating.
- GAI Consultants Inc.: the company has over 39 years of experience and had delivered over 425 bridge rehabilitation projects, a number of them Luten Arches.
- Lightworks Inc. Design & Engineering: assisted with the planning, design, and estimating of balustrade and arch up-lighting.
At this stage, stakeholder and agency coordination came to the fore, as did utility coordination. Private and public utilities crossing the bridge included gas, electric, water, and multiple different communication lines. One of the more significant utilities present was a series of 14 conduits sandwiched between the top of the arches and the pavement surface. All were operated by CenturyLink with many of them concrete encased, full of major fiber lines, and feeding much of eastern Sioux Falls and beyond. Moving them was impractical. CenturyLink hired Terra Technologies LLC to coordinate viable options of supporting the lines while allowing access for rehabilitation crews. After more than a year of coordination between IDG and Terra, an appropriate support system was selected. The structure shown on page 20 supports all the CenturyLink lines plus a Verizon fiber line. It was supported high enough to allow rehabilitation crews access to all portions of the structure. All other utilities were able to be relocated or removed within the construction limits while bridge work is accomplished. New concrete duct banks are planned to be installed, allowing easy installation of the existing utilities and future utility expansion needs.
Aesthetics & river greenway improvements
All aspects of the preliminary design phase focused on defining details to be included in final design. One important element was defining the final aesthetics of the bridge and river greenway. This process included multiple meetings with various stakeholders including the city of Sioux Falls, Sioux Falls Board of Historic Preservation, Sioux Falls Visual Arts Commission, adjacent businesses, and the general public. Options for bridge and greenway aesthetics were presented at each meeting, and a consensus developed that included a focus on keeping the current and original aesthetics of the bridge. Additional elements to be added to or around the bridge were focused on enhancing the bridge architecture but not detracting from the focal point of the bridge itself. The bridge would retain its architecture but also include enhancements such as balustrade lighting and up-lighting of the arches. Existing plaques would also be reincorporated in the bridge. The roadway surface above the bridge will continue to accommodate one lane in each direction, as well as parallel parking. The third lane located will be removed, allowing for widening of the pedestrian pathways. Balustrade railings will be replaced with replica precast railings. These new balustrade railings will include recessed lighting on the pedestrian side, illuminating the sidewalk but also casting a shadow reflection accentuating the railings themselves.
The downtown portion of the Big Sioux River had historically been very industrial in nature with very little opportunity for recreational or pedestrian access. Starting in 1976, the city began cleaning up areas throughout the river greenway. The city now has a 19-mile trail loop following the Big Sioux River, which has become a draw for current residents, new residents, and tourists. The downtown greenway and its connection from downtown Sioux Falls to Falls Park has received even more focus over the last decade. The bridge project allows for the completion of a gap in the greenway improvements. Phases 1 and 2 of the downtown greenway were completed in 2013 and 2014 and were stopped short on the north and south sides of the bridge in anticipation of its eventual renovation. The city has invested $7.8 million to date in the Downtown Greenway, and that investment has resulted in $92 million in private redevelopment near the river. The return on investment is a great example of the importance of quality of life initiatives. Among the most notable greenway improvements is the recently completed Arc of Dreams, a privately funded and constructed sculpture that has been hailed as a “tribute to the dreamers of the past, present, and an inspiration to the dreamers of the future.”
Construction
After almost three years of planning, coordination, and preliminary design; final design was completed in 2019 and bid Jan. 23, 2020. When including structure rehabilitation, lighting enhancements, utility coordination, and greenway improvements, the project construction bid was awarded to SFC Civil Constructors (a division of Journey Group) for $7,449,000.
Final project elements included greenway improvements on both sides of the river, an interpretive wall display along the west trail under the bridge, hydro-demolition and traditional concrete removal, surfacing and bridge fill removal, waterproofing of the arches, color-match and hand-stamping of shotcrete repairs, resurfacing of the spandrel walls, pier nosing reconstruction, a new bridge drainage system, precast balustrade railings, historic street lighting, balustrade railing lighting, up-lighting of all arches, river greenway walls, water main and utility installation, and final concrete surfacing.
Work began in early March 2020 with construction of the temporary causeways providing access to the underside of the arches. The causeway will be rearranged three different times for access to each span. Due to existing buildings within proximity to the bridge, the only construction access is from the southwest corner of the structure.
Surfacing removals on top of the bridge began immediately to allow time for CenturyLink and Terra Technologies to complete concrete encasement removal, consolidation of fiber lines, and construction of the cable-stay support system. The CenturyLink work was completed in approximately four weeks, allowing SFC Civil Constructors full access to the site.
Despite some limited COVID-19 related impacts to work around, construction is ongoing and following closely to the original schedule. The project has two completion dates: one focused on opening the roadway to traffic, and the other focused on the river greenway improvements. The first deadline requires all bridge work and surfacing at street level to be completed by Nov. 7, 2020. The final deadline for the project, which includes all greenway elements, is Aug. 28, 2021.
The bridge and the greenway improvements have garnered much interest and anticipation for the final product. The city of Sioux Falls has already begun preparing for some of the final downtown river greenway phases to fully connect downtown Sioux Falls to Falls Park. This final rendering represents not only the preservation of a historic structure, but a celebration of the leap of faith elected officials took over 100 years ago and are taking again today.
