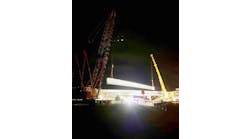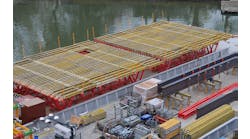The widening and upgrading of the Hazel Avenue Bridge in Sacramento, Calif., completed in October 2011, was a critical element of a broader improvement plan intended to alleviate congestion along a 21?2-mile stretch of Hazel Avenue between Madison Avenue and U.S. Highway 50.
The existing four-span box-girder structure over the American River was widened to accommodate six lanes of traffic, and multiuse paths were incorporated on both sides of the bridge.
The widening of the bridge was part of the Sacramento County Department of Transportation’s (SACDOT) Hazel Avenue Improvement Project, a two-phase effort that employs a “complete-street” approach in order to provide multimodal alternatives along the corridor. The intent is to accommodate existing and future traffic, bringing Hazel Avenue into conformance with the Sacramento County General Plan by accommodating growth that has occurred in the area and is anticipated in the future. Phase I of the project, including the widening of the Hazel Avenue Bridge, was recently completed at a total construction cost of $23.5 million, about $3.5 million below estimate. The project team was led by SACDOT and included Parsons Brinckerhoff, Hanna Group/TRC and Flatiron Construction Corp.
The bridge at Hazel Avenue was chosen for upgrading partially because the existing structure no longer met current seismic codes; its close proximity to U.S. 50 also made traffic issues especially pressing. Hazel Avenue had the capacity to accommodate 36,000 vehicles daily, but actual traffic demands had ballooned to 58,000 vehicles, resulting in gridlock conditions during peak travel periods that impacted both commuters and local residents.
The average daily traffic volume was projected to increase to 64,000 vehicles daily by 2025, a figure that would far surpass the capacity of the roadway. In addition, portions of the roadway lacked sidewalks and bicycle lanes, and access from the bridge to the American River Parkway was limited and not consistent with Americans with Disabilities Act requirements.
A community-building process
Work on the overall improvement plan began in February 2000 with a community involvement and stakeholder outreach program that developed information and studied alternatives. Given the bridge’s critical role for travel in the county and the region, and because the project involved taking private property, no effort was spared to get the community involved—homeowners, businesses, commuters, environmentalists, cyclists, pedestrians, equestrians and persons with disabilities were all included in the extensive community outreach program.
In June 2002, three potential alternatives for the bridge were presented to the Sacramento County Board of Supervisors. The Citizens Advisory Committee (CAC) and the Board of Supervisors selected the six-lane option as the proposed project. This preferred alternative accounted for both technical considerations and community input. The Board of Supervisors approved the final environmental impact report for the project in September 2006. Final design and right-of-way acquisition were completed for Phase 1 in late 2008, with construction starting in spring 2009.
A light Hazel
Supported by three independent new piers and foundations and consisting of prestressed precast concrete I-girders with cast-in-place pier cap sections, the new Hazel Avenue Bridge is rigidly connected to the existing structure at deck level, at the abutments and at intermediate points along each span. Additionally, the new piers and pier foundations were sized and designed with the intent of providing additional lateral stiffness to the existing structure. The new structure corrected seismic vulnerabilities of the existing bridge without a full retrofit or bridge replacement.
A seismic analysis of the existing structure revealed a number of issues. Pier 2 pile and pile cap capacities did not meet current requirements; neither did the flexural capacity of the spread footing at Pier 3. In addition, the pier wall at Pier 4 had the potential for brittle shear failure. As a stand-alone structure, the existing bridge would require significant retrofit measures to correct the seismic vulnerabilities. The combined structure, on the other hand, is capable of preventing excessive seismic displacement as well as failures of the existing bridge components under the governing seismic demands.
The widened bridge offers a 12-ft multiuse path for bicyclists, pedestrians and equestrians along the west side, six 12-ft travel lanes and a 9.5-ft-wide sidewalk along the east side. Overlooks on both sides of the bridge provide the opportunity for bicyclists and pedestrians to take in the scenic view of the river below.
The bridge is located in an environmentally sensitive area of the American River, adjacent to a fish hatchery and downstream of the Nimbus Dam and Lake Natoma, which would have been disturbed by in-water construction. With this in mind, the design called for a hybrid superstructure that consisted of 7-ft-deep precast concrete girders with cast-in-place pier cap sections. The approach was not only able to correct the aforementioned seismic weaknesses of the existing structure without a full retrofit or bridge replacement, it also kept down the amount of falsework and minimized the number of full roadway closures. This ultimately contributed to considerable time and cost savings, providing a good example of how environmentally sensitive construction practices can actually help the bottom line.
To limit the amount of excavation required for the construction of walls and footings, designers used different retaining wall types (soil nail, conventional Type 1 and soldier pile) depending on location, and by extension reduced the impact on the environment. During the environmental review phase, extensive discussions and coordination with National Marine Fisheries Services and California Department of Fish and Game were conducted to ensure the design and methods of bridge and foundation construction would minimize harm to protected fish species and other natural resources. The project team also was committed to using extensive storm-water pollution protection devices and methods during construction, as well as continuous monitoring of the devices to ensure their effectiveness and minimize construction impacts on the environment.
Environmental awareness also drove material selection. For example, rubberized asphalt concrete pavement, an asphalt alternative known for its durability and effective noise reduction, was used for the final lift of asphalt on the project. Low-energy-use induction street lighting also was incorporated into the project. This is providing significant energy and long-term cost savings to the county.
Local artists were included in the design process. The steel wave pattern concept on the equestrian railing was added to soften the railing’s appearance and tie in with the wave pattern on the outside precast girders.
Aesthetic considerations also were a factor in relocating existing overhead 12-kV and 69-kV electric lines underground. A unique catwalk was constructed between the two outside girders of the bridge for Sacramento Municipal Utility District’s future inspection and maintenance of the 69-kV electric lines. “Hiding” the electrical lines gives drivers, cyclists, pedestrians and equestrians an unobstructed view of the American River from the bridge and roadway.
Weekend work
Thanks to the use of prefabrication, placement of 16 girders—ranging from 107 to 120 ft and weighing between 70 and 80 tons—was accomplished on a single weekend in June 2010, thus shortening the time the bridge was closed to traffic. To accomplish this, prefabricators, contractors, construction managers, designers and Sacramento County staff developed a complex plan for transporting the girders to the site and setting them in place quickly.
As each girder was delivered from the off-site manufacturing facility, it was queued up on-site until the cranes were ready to off-load. Once the truck had delivered the span’s girder alongside its final destination, cranes lifted each end into place and the trucks returned to the factory to pick up another load.
As a result, there was no need to store and double-handle the girders. Workers checked for proper alignment before each girder was set down and released, and the crew attached bracing to each girder to prevent rotation and lateral movement as it was set into place. Girder-placement time decreased from one hour to 30 minutes for each girder as the skill and confidence of the crew increased, and the roadway was reopened to traffic 10 hours ahead of schedule.
To reduce project cost and time further, the contractor worked with the designers, construction managers and the county to get cost-reduction incentive programs approved for incorporating the aesthetic treatment into the precast concrete girders and to change the east-side pedestrian overlook from steel-framed assembly to cantilevered post-tensioned concrete.
Stacked success
There’s no doubt the new Hazel Avenue Bridge has already made a major difference for Sacramento County. The design and construction of a cost-effective, aesthetically and environmentally sensitive structure across the American River is providing much-improved multimodal mobility and accessibility.
Winning a host of awards is further testimony to its success. The bridge was named 2011 Project of the Year by the Sacramento Area Council of Governments and Transportation Project of the Year by the Sacramento section of the American Society of Civil Engineers. The project also received the 2010 Innovative Transportation Solutions Award from the Women’s Transportation Seminar Sacramento chapter; the 2010 Transportation Project of the Year award from the Sacramento chapter of the American Public Works Association; a 2012 Engineering Excellence Merit Award from the California chapter of the American Council of Engineering Companies; and an honorable mention in the rehabilitated bridge category of the 2011 Precast/Prestressed Concrete Institute Design Awards. The project is a finalist in the local street category for the 2012 California Transportation Foundation’s Annual Transportation Awards. R&B


