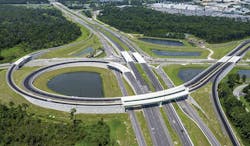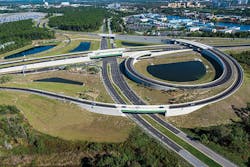NO. 5: Osceola Parkway Interchange
The Osceola Interchange project was created by the Reedy Creek Improvement District (RCID) with the goal of enhancing access to Disney’s Hollywood Studios theme park in advance of Disney’s largest-ever theme park capital expansion project: Star Wars: Galaxy’s Edge and the Toy Story Land expansions.
In addition to a tight time frame to complete the project, the design team faced other challenges including maintaining the flow of traffic for guests entering Disney’s Hollywood Studios theme park during construction. Hollywood Studios was the only Disney theme park where the most-used ingress and sole egress point was metered by a signalized intersection. This resulted in longer queues and failed future traffic projections for the theme park’s expansion. Other design challenges included a tight greenfield space and mid-project modifications following the discovery of unsuitable in situ soils under a proposed roadway.
To meet an aggressive construction timeline, project design was broken into four separate design packages:
- Disney’s Hollywood Studios Slip Ramp – Needed to facilitate access to the theme park during construction.
- Osceola Boulevard / World Drive Interchange – Needed to provide alternate routing and access prior to the construction of the main project.
- Osceola Boulevard / Victory Way Early Works – Needed to allow surcharge and utility construction in advance of the main project.
- Osceola Boulevard / Victory Way Interchange – Needed to provide enhanced access to the new Star Wars and Toy Story attractions, and included a three-level interchange.
In total, the project included 7.5 miles of new or resurfaced roadways, eight new bridges, a widened bridge, and one bridge removal. Utility relocation, nine retention ponds, signalization, and multi-phased maintenance of traffic were also factors.
The roadway design included a single point interchange with offset mainline bridges to account for the skew of the under-passing roadway. The design also integrated direct connect ramps to and from Hollywood Studios resulting in the requirement for additional ramp bridges over the interchange. Florida DOT coordination and construction was obtained within FDOT right-of-way. The pre-design concept involved installing 10 ft of surcharge with wick drains and consolidating for more than six months to create a suitable roadway base. This concept also involved flexible cross drains to allow the passage of water under the surcharge so as not to flood upstream property. During design, unsuitable in situ soils were discovered, and the HNTB design team took quick action to realign the roadway to avoid the sinkhole while keeping the project on schedule.
The drainage design integrated zero spread criteria, in which no water is allowed to encroach into any travel lane during a 4 in. per hour rainfall event. Additionally, the drainage design included maintaining passage of flow across a wetland and through an embankment in both the temporary and permanent conditions.
With several curved steel bridges on the project, there were many design challenges; however, one bridge in particular stands out. This bridge is the Ramp C2 over Ramp C3 (B7), which is part of the Osceola-Victory Interchange. This ramp has a tight radius of 263 ft and a total length of 185 ft. Two options were considered for this location: a single-span steel box and a two-span chorded Florida I-beam prestressed beam bridge with a straddle bent. Since the aesthetics of the area were important to the client and the ramp alignments were not conducive for placement of a straddle bent, a single-span steel box girder structure with two box lines was selected.
When all was said and done, construction came in on time and under budget.


