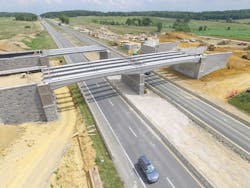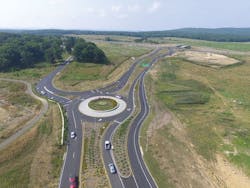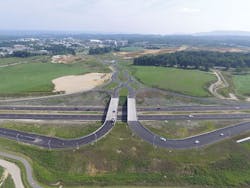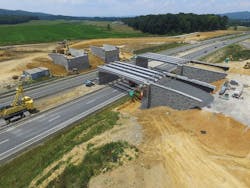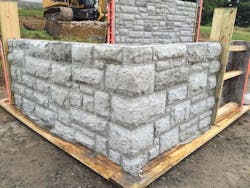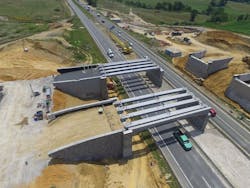Challenges faced when coordinating varying interests on a major project in Virginia
In fall 2018, the Virginia DOT (VDOT) reached substantial completion on the Route 460 Southgate Connector.
This project included replacing the existing signalized intersection at the U.S. Route 460 Bypass and Southgate Drive with a diverging diamond interchange (DDI) and realigning Southgate Drive to connect to the new interchange.
The intersection served as a primary access point for the Virginia Tech (VT) campus, the Virginia Tech Montgomery Executive Airport, more than 180 businesses located in the Corporate Research Center, and residents of the town of Blacksburg.
VDOT developed this $46.7 million project to address the history of rear-end collisions and improve operations at the only signalized intersection along a 37-mile section of Route 460. Other goals were to facilitate economic development and accommodate planned runway expansion at the airport by relocating Research Center Drive and realigning Huckleberry Trail, a mixed-use trail that provides an alternative means to travel between Blacksburg, Christiansburg, and Montgomery County.
“The design process was challenging because it demanded integration of various stakeholder interests. Specific elements of the design were unique to the primary users of the interchange,” said VDOT Senior Roadway Design Engineer Phil Hammack, P.E.
Ongoing stakeholder input also was considered throughout construction. “The amount of coordination that VDOT had with all the stakeholders by far exceeds any other project I have worked on,” explained Duane Mann, P.E., PMP, VDOT area construction engineer.
The Virginia DOT, along with design consultants, determined a diverging diamond interchange was the preferred design solution to replace the crash-prone and congested three-way intersection. The DDI on the Route 460 Southgate Connector project is the fourth of its kind in Virginia and only the second in the western portion of the state.
IN DESIGN
VDOT along with AMT, the design consultants on the project, determined a DDI was the preferred design solution to replace the crash-prone and congested three-way intersection and to meet the needs of the public and external stakeholders. The DDI on the Southgate Connector project is Virginia’s fourth and only the second in the western portion of the state.
Enhancing accessibility and mobility among the region’s key activity centers was another goal of the project. The stakeholders also wanted the design to facilitate future development and growth. The DDI design accommodates a future connection to the west, and the two dual-span concrete bridge structures allow for additional interior lanes in the future.
The relocated Southgate Drive replaces the former two-lane facility with a four-lane, median-divided roadway with new roundabouts at Research Center Drive and Duck Pond Drive. The project also included the reconstruction and addition of 2.5 miles of shared-use path.
The design’s stormwater management was innovative in that it provided two adjacent basins, one to channel runoff from VDOT’s right-of-way and the other for the university’s property. The design and placement of the basins addresses current demand and provides the university with a structure that it owns, maintains, and offers possible expansion. These stormwater management structures incorporate bird netting that mitigates wildlife hazards for airport operations.
VDOT’s continuous coordination on the project with its primary user, Virginia Tech, was extensive. The university wanted the primary entrance into campus to blend with its architectural style and offer a parkway atmosphere.
Hokie Stone, a signature limestone from VT’s own quarry, was incorporated into landscaping features and signage, and the bridge team provided an architecturally context-sensitive design. One of the significant aesthetic features was integrating the stone into the two Southgate Drive bridges over Route 460, but using authentic Hokie Stone was neither cost-effective nor a viable option for future inspections and maintenance of the bridges. To meet budgetary, aesthetic and serviceability goals, form liners were implemented into the bridge design.
The university also wanted the design to integrate shared-use facilities while minimizing conflict points between bicyclists, pedestrians, and motorists, so new trail and underpasses were included at Southgate Drive and Research Center Drive to connect the Huckleberry Trail and the Hokie Bikeway.
Additionally, the existing underpass beneath Route 460 was extended on both ends to maintain access for the Huckleberry Trail and connect VT’s agricultural and research facilities.
The university also needed the project to maintain and enhance the campus viewshed, which included historic Smithfield Plantation and Preston Cemetery. Wooded areas with more than 250 trees that each exceed 300 years of age were recognized as cherished natural resources in the community and were meticulously surveyed and integrated into the design to limit impacts.
Along with the university’s interests, an extensive amount of coordination was required to accommodate the airport’s expansion. The runway extension prompted the relocation of Research Center Drive and the Huckleberry Trail. Because the airport’s plan overlapped with VDOT’s relocation of Southgate Drive, delivering these two projects independently would duplicate efforts.
Consequently, VDOT entered into an agreement with the airport to combine the design and construction of road and trail elements needed for the runway extension into the Southgate project. The airport was required to receive approval from the Federal Aviation Administration (FAA) through federal legislative grants. This did not coincide with VDOT’s advertised schedule, so an innovative, additive bid was used for construction procurement. This partnership resulted in a comprehensive design that reduced overall costs and complexity of construction sequencing.
VDOT included additional procurement strategies to obtain the best value. Contractors could select one of three bridge foundation alternatives to bid. This allowed bidders to compete with their best price while considering the various risks associated with each foundation type, which was imperative considering the karst geological conditions present in western Virginia.
As a result, VDOT was able to find the most economical solution that allowed the agency to award the project under budget. “We needed to find ways to minimize cost, so we put forth these options that would feasibly work and placed our trust in the industry to create a method that would get us the best price,” explained VDOT Design Manager Alex Price, P.E.
The design accommodates a future connection to the west, and the two, dual-span concrete bridge structures allow for additional interior lanes in the future. Stakeholders also wanted the design to facilitate future development and growth.
DELIVERY
Throughout construction, Virginia Tech had an operational interest in not only the traffic impacts, but more importantly the built environment that would become part of VT’s campus brand for years to come. Although the university did not administer the project, continuous communication and mutual respect between VDOT and VT was essential to deliver the project successfully.
One of the coordination challenges with the university resulted from differing contract administration perspectives. VT had more experience with cost-plus, construction manager at-risk delivery methods, which allow more flexibility during construction—whereas VDOT’s conventional unit-price contract is more rigid in its administration parameters. Recognizing these contrasts, VDOT maintained close coordination with the university to deliver the desired architectural treatments.
Hokie Stone was a vital aesthetic feature. A cast of an existing VT building was taken to create form liners that replicated its depth and ashlar pattern. Working drawings of two panels were developed, and a sample pattern was fabricated to build mock-ups that verified the aesthetic.
After VDOT and VT agreed on the appearance, detailed shop drawings were developed applying the approved patterns to the layout of the bridges. Then the form liners were arranged in the substructure forms to deliver the randomized pattern of authentic Hokie Stone. Specialty stains were applied to simulate the varying colors of the natural stone. The finished product is comparable to Hokie Stone found on campus.
“It is interesting to compare the finish of the two Hokie Stone approaches: the authentic limestone on the landscape walls and the cast-in-place concrete on the bridges,” explained the project’s construction manager, Josh Lawrence, P.E., CCM, with MBP, who provided CEI services for VDOT. “Implementing the Hokie Stone form liners exemplified Virginia Tech’s former tagline, ‘Invent the Future.’ As a VT graduate, I am proud to have been a part of that embodiment.”
The bridges included other cast-in-place architectural treatments such as the state’s dogwood flower pattern on the parapet walls, the VT academic shield on the abutment returns, and the fluted fins and copings on the abutments and piers. The entire structure was stained to provide a uniform color to complement the campus brand.
The signature element that proved to be the most challenging was the precast, architectural arch beams that featured VIRGINIA TECH lettering with fluted fins and architectural reliefs. Constructing these beams used a process that was unique to only one other project in the state.
The same substructures that support the pair of bridges also support the arch beams. The beams were designed to be non-live-load bearing and did not include camber. There was a designed 2-in. gap between the bottom of the decks and the top of the beams. Instead of permanent diaphragms for lateral support, stainless steel pins on 2-ft centers were cast into the top of beams, and silicone-filled sleeves were placed over the pins and cast into the deck to provide permanent lateral support. This required the arch beams to be in place during deck construction.
To deliver these unique elements, the project team orchestrated an integrated construction work plan. Additional pre-stressing strands were added to avoid damage from construction loading during manufacture, transport, staging, installation, and deck fabrication. The team coordinated placement of the arch beams, screed operations, and falsework design. This included the work platform, the fall protection, and the two types of decking formwork, one that moved with the camber of the bulb-T’s and one that formed the fixed 2-in. gap.
Ultimately, creative and unconventional solutions were deployed when all team members—the general contractor, Branch Civil; the bridge subcontractor, Wagman Heavy Civil; the beam fabricator, Coastal Precast Systems; VDOT; the construction consultants, MBP; and the design engineers, AMT and ALA—collaborated to deliver these signature bridges into VT’s campus.
This project’s continuous coordination demonstrates the team’s commitment to meeting transportation needs while balancing stakeholders’ varied interests.
