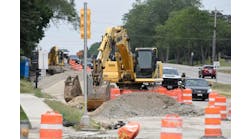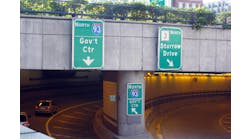Long before the federal government announced its policy shift to foster sustainable communities, the city of Charlotte, N.C., along with a handful of other U.S. urban centers, was establishing its own “livability” principles to foster the concept of sustainable communities.
For the past three years, Charlotte has been transforming its city streets according to new “Urban Street Design Guidelines,” adopted by the City Council in 2007. The guidelines, which encourage walking, bicycling and transit while promoting more sustainable development patterns within the city, have become nationally recognized for embracing a more comprehensive approach to urban street design. So much so that, in 2009, the Environmental Protection Agency honored the city with a National Award for Smart Growth for its policies and regulations.
This change in urban street design policy will serve as a catalyst for transforming Charlotte into a more sustainable city, according to Tom Sorrentino, senior engineering project manager with the Charlotte Department of Transportation (CDOT), the city agency that initiated the new guidelines. It also represents one of the industry’s first set of formalized rules, or standards, for designing sustainable urban streets in the nation.
“We’re one of the first government entities to actually formalize this process,” said Sorrentino, “to come up with a way to document how we should go about planning and designing roadways from this point on.”
A loud TAP
Sorrentino said the goal of the guidelines is to help plan, design and build better streets that will create more sustainable neighborhoods by offering multiple transportation options and a variety of street types and sizes that fit with the surrounding community. In a sense, the city is looking to the guidelines to help “undo the last 50 years’ worth of planning” when land use and transportation were studied and designed separately.
“It’s a response to a nationwide change in the way we view how streets should be designed,” said Sorrentino. “Fifty years ago, we were wiping out houses and bulldozing neighborhoods to the detriment of the community. This is a totally different approach—one that considers all land uses and all users.”
Fifty years of wiping out neighborhoods to build six-lane roads carrying upwards of 40,000 vehicles per day alongside a string of single-family homes is exactly what the city wants to turn back. To that end, the city has developed a long-range Transportation Action Plan (TAP) that identifies the ultimate build-out of the city over the next 20 years and includes just under $4 billion in transportation improvement projects. Projects range from major road widenings to the construction of new sidewalks and bicycle facilities, all of which will follow the city’s “Urban Street Design Guidelines.”
One of the first projects to be implemented under the TAP, which was developed by the city in 2006, is the redesign of Oakdale Road, a predominantly rural street located 4 miles northwest of downtown. The project is part of the city’s Farm-to-Market (FTM) program, which converts old roadways that were at one time used by farmers to carry goods from their farms to the market into an urban street that accommodates existing and future traffic and development needs.
Oakdale Road is a prime example of how the new design guidelines can be applied to conduct a “major overhaul” of a city street, according to Mark Grimshaw, project manager with the city’s Engineering and Property Management Department, Engineering Services Division, who oversees the project. “That’s the nature of FTM projects: You essentially get to build a whole new street.”
Grimshaw described roadways designated in the FTM program as typically rural, two-lane streets with no curb-and-gutter, sidewalks or amenities.
“They were carried over from the city’s original rural roads and eventually materialized into full-blown urban roadways,” said Grimshaw. “Back then, there were no real design considerations or criteria, and the roads aren’t capable of handling the traffic from existing or future development.”
The city has identified more than 200 FTM roadway projects; Oakdale Road is one of only three that has received funding. The projects are ranked in priority by current traffic volumes, the rate of future development and safety.
Grimshaw said the new “Urban Street Design Guidelines” have encouraged project teams to take into account all elements of a roadway (e.g., traffic, development, environment, etc.) to develop what the city calls a “complete street,” a street that better serves all users, rather than focusing on just one set of users.
“The idea is that every street could have a completely different outcome or design,” added Sorrentino, who also serves as CDOT’s representative on the Oakdale Road project. “It’s not a one-size-fits-all solution. It’s a much more customized approach based on who uses the roadway, who works on it and who lives on it.”
The project was the first time RS&H had followed the city’s new design guidelines, which Chad Critcher, project manager at RS&H who prepared the initial project planning report for Oakdale Road and is currently developing the final design, viewed as a very positive experience for the team.
“A lot of ideas were flushed out going through the six-step process,” said Critcher. “We not only looked at the roadway geometry requirements but also the various land uses and stakeholders surrounding the roadway and then used this information to determine the appropriate street type.”
The necessary steps
During the six-step process, the team first identifies the existing and future land uses and transportation conditions surrounding the roadway. The team then identifies deficiencies in the existing road, as well as future objectives. During the final steps of the process, the team determines the desired street type, which could be either a main street, avenue, boulevard, parkway or local street, and then evaluates trade-offs between various design elements associated with the street type. The result is a recommended cross-section design that best fits the roadway and land-use context.
A key element of the process is to involve all possible users of the roadway, Critcher said, and RS&H was able to bring innovative ways of communicating the design concepts to the users of Oakdale Road.
“We introduced innovative ways to effectively communicate elements of the project, like using large flat-screen monitors to explain certain improvements during one-on-one sessions with property owners, as well as interchangeable graphics to showcase how different design options would impact individual properties and the surrounding area as a whole.”
This public outreach is part of the process, as well as the trial-and-error phase, as Sorrentino described, when the team must determine which guidelines will work and which will not, and is what contributes to a customized approach.
“The guidelines offer an ideal condition, but we also recognize that teams must apply these standards to the real world,” said Sorrentino. “It forces the team to be creative and brainstorm ways to make it all work.”
The team was able to apply nearly all of the design guidelines on Oakdale Road, which was designated as an avenue, except for the 8-ft planting strip, according to Grimshaw. This includes converting the road to a three-lane street with a planted median in some sections and a left-turn lane in others, as well as adding a curb-and-gutter, a new traffic signal at an intersecting road, bicycle lanes and a sidewalk.
“The guideline that determines the width of the planting strip is particularly hard to satisfy when there are properties along the roadway,” said Grimshaw. “It often gets compromised so as not to impact private homes.”
To date, the city has applied the guidelines to more than 50 other new thoroughfare, road conversion, intersection, streetscape and sidewalk projects. The guidelines also have increased the city’s bike-lane network from just 1 mile in 2000 to more than 55 miles today.
Sorrentino said the city’s approach to sustainable street design also is sparking change at the state and national levels. The state of North Carolina recently developed its own set of similar guidelines, while federal agencies, such as the U.S. DOT, have likewise issued new policy statements supporting the establishment of well-connected walking and bicycling networks as “an important component for livable communities, and [that] their design should be a part of federal-aid project developments.”
Getting the state on board, in particular, was critical to the city’s initiatives, said Sorrentino, because many of Charlotte’s city streets connect to state-owned and state-managed roadways.
Construction on the Oakdale Road project is expected to begin in spring of 2012. The project will cost approximately $8.4 million to rebuild that portion of the roadway.
“Applying the guidelines will ultimately make the street safer when traveling by car, walking and biking,” said Grimshaw. “The goal is to make the public feel comfortable on the street no matter what mode they use.”


