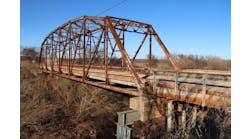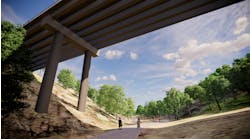The Murray Baker Bridge cantilevered truss is 180 ft shorter than it was only months ago as a result of the first known truss shortening of its kind.
Ironically, this unique project did not begin with the bridge itself. The Murray Baker Bridge project was essentially born out of the need to improve the Adams Street interchange located immediately to the north of the end of the truss. Built in the late 1950s, the original design simply did not anticipate the traffic volumes and speeds that the interchange would eventually bear. There were numerous design deviations from current standards, including substandard safety features. Several places within the interchange had accident rates that were more than 10 times higher than statewide averages. Clearly the interchange needed improvement, but the proximity of the truss to the interchange constrained the development of the proposed ramps and would not allow the proper tapers that would enhance safety and meet current standards.
Alfred Benesch & Co., Chicago, the design consultant for the project, conducted numerous value-engineering workshops with the Illinois Department of Transportation (IDOT), the owner of the bridge, to examine all the alternatives. The existing Murray Baker Bridge truss was 3,250 ft long and carried four lanes of I-74 traffic over the Illinois River in Peoria, Ill. Initially, the truss was considered a permanent constraint. The best alternative under this scenario would have raised Adams Street 20 ft. Local businesses on either side of Adams Street vehemently opposed this idea because the high profile of Adams Street would have buried their front windows well below grade.
When the idea to shorten the truss surfaced, all the parties involved were pleased with the positive implications. Although the truss is symmetrical, the deeper portion of the river used for the navigation channel is not centered between the banks. As a result, the northern end of the truss, which includes the entire first span, is over land and not water. This situation afforded the opportunity to shorten the section of truss adjacent to the interchange without introducing additional piers in the river. After all the proper agencies approved and adopted the concept, engineers went to work. Numerous obstacles had to be overcome in order to take the concept of shortening the truss from idea to reality.
Delicate balance
As the engineering developed, the decision was made to close a section of I-74 for six months (April 2 through Oct. 2, 2005) to facilitate the work on the truss, actually an assembly of two trusses, one on each side of the bridge. This is the first time in Illinois that a major interstate has been closed for a significant period of time for this type of work. An extensive traffic study was performed to ensure that alternative roadways were available to the traffic once it left the interstate, which affected the staging of the entire project. However, closing the interstate was a key factor in allowing work to progress quickly and safely.
After planning for the effects of closing the interstate, several matters concerning the actual truss shortening had to be addressed. Determining how much of the truss to remove was an endeavor all its own. A significant length of the truss had to be removed to enable the development of the ramps for the interchange. However, removing too much of the truss would upset the delicate balance of the cantilevered configuration of the structure. It was crucial to maintain a sufficient length of the truss in the northern span to balance the suspended spans, while removing enough to give the interchange ramps long enough tapers. A complicated evaluation determined the final optimum length of removal to be 180 ft.
The cantilevered trusses have 16 major pins. The pins are 12-in.-diam. steel cylinders located at four places on the trusses. All of the pins were completely replaced prior to shortening the truss. The decision to replace the pins was predicated on concerns that, after 50 years, these pins may not have the necessary ability to rotate when the entire bridge adjusted, deflected and rotated after the section was removed. Their replacement was an extremely complex procedure given the large size and forces involved. However, replacing them first gave the assurance that the pins would perform as designed without cracking once the truss was shortened.
Removing the deck and floor framing system prior to cutting off 180 ft of the north end would see upward deflections of 9 in. at certain places on the structure. Again, there was concern that many of the connections were frozen through corrosion over time and that the large movement could cause fractures of connections and members. Deflections were minimized by leaving the entire deck in place before the removal and shoring it to prevent any deflection of the system. Once it was actually cut, it was generally in the same place it was before. Determining how the entire system was going to deflect and move after the truss was shortened and while it was being reconstructed also was complex. However, it was critical to enable designers to develop the elevations for the final deck pour to ensure a smooth transition between the final approach structure and the truss to remain.
There was significant concern about an abrupt energy release with the huge load of 2,200 kips (2.2 million lb) in the lower cord. If the cord was cut and the energy released abruptly, the reverberations would be felt throughout the truss. Thus, a custom-designed load transfer device was used to accomplish the truss shortening. The device comprised 12 150-kips/sq in. (ksi) high-tension steel rods and four 500-ton hydraulic jacks on each of the two trusses that make up the bridge. The high-tension rods were fitted with load cells to monitor the transfer of the load. The device was designed to be placed on the lower cord of the truss to transfer 2,200 kips from the truss member so that it could be cut without any load on it. The load transfer devices were disengaged at a very slow rate. Cutting smaller members was done by reducing their section by drilling holes. The members were then heated until they yielded, thereby releasing the energy very slowly. This effectively eliminated an abrupt energy release.
No heads ups
Because the bridge comprises two trusses (one on each side of the four lanes), shortening one truss prior to the other would cause racking throughout the system and put loads, forces and movements on members and connections that were not designed for them. Synchronizing the shortening of both trusses such that everything occurred in unison proved to be an effective solution to this problem. The subcontractor in charge of the synchronizing work was Halverson Construction Co. Inc. The prime conractor for the overall project was United Contractors Midwest.
Prior to being shortened, the bridge was placed on temporary shoring towers that had to be designed for all the loads they would experience. Limited headroom beneath the truss complicated the installation of piles for the proposed new pier at the end of the shortened truss, as well as the required temporary shoring towers. Redundant temporary tie-downs were designed and implemented to ensure the safety of the entire system, because live loads in a certain configuration on the truss could create uplift loads on the temporary supports. A permanent tie-down system was devised on the shortened end of the truss as an added measure of insurance.
Additionally, there were several major utilities below the portion of truss to be removed. Nearly every utility imaginable, including sanitary and storm-water sewer lines, fiber-optic lines and gas lines, were right below the bridge in major quantity and size, forcing detailed consideration of how to remove the truss without damaging them. The contractors were not permitted to drop anything; they had to cut the truss and lower it with several large cranes onto cribbing so that no damage would occur.
Other complications included a rail line below the bridge and a park beneath the bridge maintained by the Peoria Park District. Rail traffic had to be maintained on a daily basis. Detailed coordination with the Peoria Park District was necessary to maintain the park and restore it to its original condition after the work was complete.
The color of the truss had been a topic of discussion in Peoria ever since it was painted a bright reddish-orange color many years ago. When it was apparent that the bridge needed to be repainted, IDOT allowed the community to choose the new paint color. The community responded positively and assembled a committee to evaluate the options. Rather than picking any of the standard paint colors that IDOT utilizes, the community chose a color they defined as “warm gray,” a neutral color that allows the truss to blend into its environment.
Adding lights to the upper and lower cords enhances the attractiveness of the structure by night as the new paint color does by day. The new luminaires on the bridge utilize LED technology, which results in lower energy consumption when compared with conventional lighting. The expected life of these luminaires is more than 10 years, making them very low maintenance.
The shortening, rehabilitating and painting of the bridge all had to be performed simultaneously, all within the six-month period that the bridge was closed. Careful coordination was required to ensure that the painting crew and contractor crews did not interfere with each other. Moreover, care had to be taken to make sure that the operation to remove and replace the lead-based paint was not putting live load on the structure that could not be there while it was being shortened.
Shortening the Murray Baker Bridge truss, initially considered a constraint of the site, allowed the Adams Street interchange to be designed to current standards as well as maintain a profile on Adams Street acceptable to the local businesses. The improvements eliminated the high accident rates, immediately enhancing the safety of both community residents and visitors unfamiliar with the interchange.
Furthermore, the truss shortening facilitated a direct connection between westbound I-74 and northbound Adams Street that would have otherwise not been possible. The previous connection that served that movement was a dangerous ramp with geometry that could not remain. A shorter truss enabled that ramp to be developed to meet current standards and safely establish an important link to the north side of Peoria from a major interstate.
The project was widely watched in the community of Peoria. Prior to opening the completed bridge to traffic, local officials allowed the public to walk across the bridge and gather on the bridge for the ribbon-cutting ceremony. In response, 10,000 people attended and walked over the bridge on a Sunday afternoon amid threatening weather.


