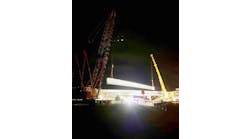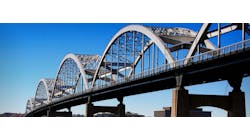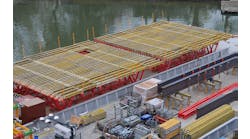The Floating Bridge over Sunset Lake in Brookfield, Vt., has been a landmark for local residents for nearly two centuries—longer than state transportation agencies have existed and even before the invention of cars.
During winter months, residents near the lake would travel back and forth across the ice to avoid a longer trip around the shoreline. Unfortunately, during a warm spring day in 1819, one resident tragically fell through the ice and died. The following winter, logs were laid on top of the ice and bound together to make a more robust crossing. As the ice melted, the logs floated, creating a makeshift water crossing during warmer months, which is now known as the original Brookfield Floating Bridge.
The Floating Bridge is located along S.R. 65, the last state-owned gravel road in Vermont. The bridge is closed to traffic and left unmaintained during winter months when the lake ices over. It has been rebuilt seven times since its original log construction in 1820 and is listed on the National Register of Historic Places as a contributing element to the Brookfield Historic District.
The current structure was built in 1936 and then rebuilt in 1978. Rebuilding involved reusing the same timber framing and cribwork, but with the addition of 380 plastic, foam-filled flotation devices, which resembled the “off-the-shelf” plastic floats seen in older residential docks. With age, the plastic floats began to leak and became waterlogged, leading to gradual sinking of the structure. As the floats continued to become saturated, additional timber framing also became saturated. Eventually, a thin layer of water was always present within the travel lane of the bridge. After years of continuous and costly maintenance, Vermont made the difficult decision to close the structure to vehicular traffic in 2007 and pedestrian traffic in 2008.
The Vermont Agency of Transportation (VTrans) recognized the shortcomings of the bridge’s predecessors, including short life spans, lack of determinate capacity and the need for continuous maintenance. The state agency aspired to improve upon past performance by establishing several design requirements, including a durable and maintenance-free bridge with an anticipated 100-year design life; the integration of modular components to aid in potential major repairs; and a definitive load capacity (e.g. the ability to load-rate the structure).
VTrans selected T.Y. Lin International as the prime design consultant due to its innovation and knowledge of fiber-reinforced polymer (FRP) structures. The new floating bridge will be the eighth-generation crossing and consist of a single 12-ft-wide travel lane that accommodates alternating one-way traffic and two flanking 5-ft-wide sidewalks. Compared to the floating structures of the past, this version will be the widest and carry the heaviest loads.
Workers launch an FRP raft into Sunset Lake in Brookfield, Vt.
Freeze-thaw conditions
Like other bridge projects with unique design aspects, the Brookfield Floating Bridge project began with the development of project-specific design criteria and an in-depth alternative selection process. Recognizing the importance and influence this document would have over the entire structure, a great deal of time and effort went into research and development of the design criteria. These criteria formed the basis for alternative selection, final design and load rating, and will likely aid in future maintenance or rehabilitation measures. Although the final design criteria addressed a wide range of topics, from serviceability aspects to traffic-barrier considerations, the primary focus was to document unique loading conditions and combinations.
For example, the structure will be closed during the winter months due to concerns over the behavior between live-load and ice-over conditions, yet remain in the water where it is subjected to severe ice pressure and heavy snow fall. Determination of the ice pressure was no easy feat and differs from the expansive ice pressure that can develop between adjacent piers, as outlined in AASHTO. The design load, load factor and load combination were eventually decided upon after lengthy research, as well as from results from a season of in-place ice-pressure monitoring via load-pressure plates. Interestingly enough, this is one of the last lakes in the country that still practices ice harvesting, providing nearly 30 years of site-specific ice thicknesses.
Once the design criteria report was accepted, the alternative selection process advanced. At project onset, a number of bridge features were predetermined or mandated through historic, Americans with Disabilities (ADA) and resource impact requirements, such as rail types, sidewalk widths, timber deck material, and abutment locations relative to the shoreline. With a substantial portion of overall geometry and structural elements fixed, the alternative selection primarily focused on the flotation system. Concrete and FRP pontoons were compared for constructability, durability, cost, impacts and future maintenance requirements.
T.Y. Lin’s preliminary design of the concrete alternative required the use of 12 pontoons measuring 10 ft deep, 11 ft wide and 42 ft long to support the floating portion of the bridge. Given their size and weight, it was assumed these would be built on-site, one at a time, and placed in the water near the shoreline. Placement of the concrete pontoons would not only require temporary dredging of the lake but also permanent dredging to avoid bottoming-out under loading. The interior of the pontoons was left hollow to allow for internal inspection via an access hatch.
In comparison, preliminary design of the FRP alternative resulted in 10 pontoons measuring 3 ft deep, 11 ft wide and 50.5 ft long. Production of the FRP floats would have to occur at an offsite facility that specializes in this type of fabrication. The shallow depth of the pontoons would not require temporary or permanent dredging. The interior of the pontoons were planned to be filled with closed-cell foam to offer a secondary, or redundant, flotation system in the event the FRP hull ever leaked.
Both alternatives were predicted to have similar construction costs but, with a secondary flotation system and reduced environmental impacts, the FRP alternate won out over the concrete alternative to move into final design.
Built like an MSE wall
Contractor procurement for this project was planned to follow the traditional design-bid-build method. However, given a lack of historic use, no previous experience with FRP and a minimal number of large-scale fabricators to choose from, the design details in the plan set were limited for the FRP pontoon system. There are hundreds of combinations of resin, glass fabric type, fabric orientations and plate thicknesses that could be utilized to satisfy design needs, yet historic knowledge of the most economical and practical to fabricate was unknown. For this reason, the owner and design team decided to take an approach similar to specifying the use of an MSE wall within a plan set: Identify global needs, design parameters and constraints and then allow the fabricator to determine the most appropriate and competitive methods to satisfy project requirements.
A partially complete abutment with in-water work on the pontoons.
Continued construction of the timber components throughout the winter months.
The contract documents identified basic geometry, loading parameters, minimum material types and properties, and the design basis for the FRP pontoons. The submittal/review process for the FRP pontoons required the fabricator to first develop a set of design calculations and sketches, then perform physical testing to substantiate FRP properties used within the calculations, and finally, follow with fabrication drawings. Additional proof testing was required throughout the duration of fabrication, much like cylinder testing of concrete placements.
Kicking off the summer
Construction of the project was awarded to Miller Construction Inc. of Windsor, Vt., who in turn selected Kenway Corp. of Augusta, Maine, to fabricate the FRP pontoons. FRP pontoon fabrication utilized the vacuum-assisted resin transfer method (VARTM) and took approximately 31⁄2 months, exclusive of the submittal/review process. A single mold was utilized to achieve consistency throughout all 10 pontoons, as well as to ensure fit-up of back-to-back pontoons. All pontoons were dry-fit prior to shipment to ensure minimal fieldwork. After confirming fit-up, pairs of pontoons were stacked and loaded on a single flatbed trailer and delivered on-site for final assembly and launching into the lake. Divers were required for bolt installation of field splices to complete assembly of the floating span.
The construction contract was executed in early spring 2014, with a required construction completion date of May 22, 2015—just ahead of the unofficial start of summer in New England and the local tourism season. To achieve this goal, VTrans allowed certain construction activities to continue through the winter, such as timber deck installation.
Pontoons were delivered to the project site from August through October and the timber deck was installed within a couple weeks thereafter. At the same time the pontoons were under production, the contractor also was able to remove the existing structure, cast new abutments and fabricate timber elements and nail-laminated timber deck panels, as well as other ancillary items. The western approach was used as the staging area due to the lack of residential and commercial properties on this side of the lake. Approach ramp beams were erected in late October, with timber construction continuing throughout the winter months. Final approach work, including timber approach rail, granite curbing and approach pavement, will be completed in the early spring for an official bridge opening on Memorial Day weekend.
Top: 1936 construction of the Brookfield Floating Bridge with whiskey barrels and rough sawn timber beams to support the approach ramp in the background.
Bottom: Current construction with FRP pontoons and glulam beams to support the approach ramp in the foreground.
Tying together
The Brookfield Floating Bridge is a unique structure that has evolved over time from a simple set of logs tied together to a state-of-the-art FRP pontoon system expected to last 100 years. The development of this project was a once-in-a-lifetime experience that involved constant re-thinking of design; a strong focus on innovation in order to design and construct a low-maintenance structure; heightened collaboration between the owner and designer to ensure long-term service goals were achieved; and increased coordination during construction. At the crossroads where historical significance meets modern bridge design and construction technologies, the new Brookfield Floating Bridge will serve Vermont residents for generations to come. R&B



