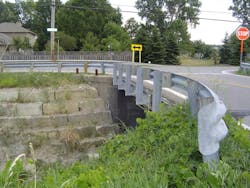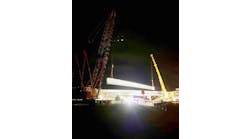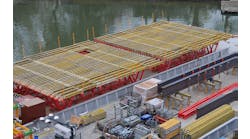The use of prefabricated structures as replacement alternatives for existing bridge structures continues to grow in popularity, not for least of which reasons the cost savings of these prefabricated alternatives to traditional bridge construction are well documented.
Moreover, there is a current emphasis on speed of delivery, which is highlighted by the Federal Highway Administration’s (FHWA) “Every Day Counts” initiative and the current focus on accelerated bridge construction (ABC).
Top: The completed Riegelsberger Road bridge in the city of Avon showing tie-in to the existing stone-block wall. Bottom: A view of the Riegelsberger Road bridge, showing the three-sided culvert.
The replacement of two small bridges in the respective Ohio communities of Avon and Summit County highlights the distinct time advantages of prefabricated replacement structure alternatives. Each structure was replaced under unique circumstances using different project-delivery methods. However, in both cases, the structure was replaced with a prefabricated alternative specifically to speed construction and return the impacted roadway to serviceability as quickly as possible.
One important consideration when selecting a prefabricated structure is good site access, which includes room for truck ingress and egress, a location for crane erection and room to swing the crane boom. The precast reinforced concrete segments can weigh in excess of 20 tons per unit and are delivered one unit per truck, meaning an awful lot of heavy vehicle traffic comes and goes from the worksite. Moreover, setting the heavy precast units requires a crane with a large footprint, an important criterion for any prefabricated project.
After removal of the washed-out structure, crews were able to fully access the Shaw Road site over Yellow Creek.
Construction of these precast reinforced-concrete segments follows a similar procedure. First, the reinforced-concrete wingwall and structure foundation are poured and allowed to cure. Wingwalls also may be referred to as endwalls or headwalls. Next, the precast units are set in place. The units can vary from 4 ft to 8 ft in length. In many cases, depending on governing specifications, either joint wrap or waterproofing is applied to the exterior of the structure. The wingwall stems are then poured to match against the precast units. Finally, backfill is placed and compacted around the structure.
On Riegelsberger Road
The first project in question—a 31-ft clear-span precast box beam bridge on reinforced concrete vertical wall abutments—was located on Riegelsburger Road, immediately adjacent to a T-intersection with Jaycox Road, in the city of Avon, Ohio. One of the abutments tied directly into a stone block retaining wall that retained the Jaycox Road fill. This roadway was, and is, an important corridor to the city of Avon, as it connects S.R. 83 to Jaycox Road. The structure was located over French Creek, which is identified as a Zone A Special Flood Hazard Area by the Federal Emergency Management Agency (FEMA).
The project area terrain was generally flat and large-plot suburban residential—meaning there was good access to the project site—and French Creek is an incised creek in a highly developed flood plain.
The existing structure was load-rated less than 100% of legal load. This is an indication the bridge would have to be posted with a reduced load limit. Further complicating the issue was the fact that the bridge was located on a local school bus route, and thus closure of the bridge would have immediate, possibly negative effect on folks in the community. Nonetheless, the city selected to replace the bridge in lieu of a load reduction on the existing bridge, taking the long-view approach to having a structure that would extend its life and avoid persistent load-rating issues.
Initial challenges
There were several challenges with the proposed replacement project. The structure could not be taken out of service until early June after the end of the school year, and the roadway had to be opened to traffic by the end of August, which was the start of the following school year. What’s more, two-way traffic had to be maintained on the adjacent Jaycox Road during the whole period of construction. Finally, several environmental permits were required including a U.S. Army Corps of Engineers Nationwide 404 permit and a floodplain development permit.
The city of Avon selected the design-build project delivery method because it typically provides project delivery-time savings over traditional design-bid-build delivery. A project scope document was prepared that included a preliminary horizontal and vertical roadway alignment and a hydraulic model of French Creek. All necessary environmental permits were obtained as part of the scope preparation. The scope document allowed the use of either a traditional bridge or a precast alternative.
The project was advertised for bid in early 2014, the winner of which selected a 32-ft-span precast concrete three-sided box culvert as the replacement structure. The three-sided flat-topped culvert was manufactured in accordance with Ohio Department of Transportation (ODOT) material specification 706.051, which generally follows the requirements of ASTM C1504. The structural design was in accordance with AASHTO LRFD Bridge Design Specifications with an HL-93 live load. Project planners also utilized a precast wingwall system on cast-in-place reinforced concrete footings, indicating that this structure type was necessary to meet the strict completion deadline.
The design-build team delivered an approved set of construction plans within three months of the bid award. However, to expedite the manufacture of the precast units, the city of Avon allowed the early submission and review of the culvert shop drawings. The shop drawings were reviewed and approved in April 2014, after which Reigelsberger Road was closed to traffic in early June 2014 and existing structure demolition began on June 9. During the design process, the design-build team and the city of Avon held teleconferences after each required plan review, and also several informal teleconferences to expedite the coordination of plan delivery and to resolve review comments. The project was completed on time by the end of August 2014. An aggressive six-month schedule for the design and construction was successfully achieved by the design-build team through the use of several precast elements and through close coordination between the design-build team and the city of Avon during the design process.
Historic flooding in Summit County
On May 11, 2014, a historic rainfall that exceeded 4 in. in some parts of Summit County, Ohio, resulted in flash flooding. The hardest hit areas included Bath Township and the city of Cuyahoga Falls. The following day, water levels at the existing Shaw Road bridge, which ran over a branch of Yellow Creek in Bath Township, were several feet above the roadway elevation at the bridge. The existing structure—a concrete slab bridge on sandstone block abutments—was washed out by the flood waters after a tree on the stream bank fell and partially blocked the inlet. A portion of the abutments of the bridge on Shaw Road, near Granger Road, had collapsed into the branch of Yellow Creek. Fortunately, the fallen tree also blocked motorists from crossing the damaged bridge. County workers then removed the existing structure, which had a clear span of 12 ft, as a safety measure.
Same as on Riegelsburger Road, the project area terrain was generally rolling and large-plot suburban residential. The site also had a significant stand of mature trees; nonetheless, there was good access to the project site. The Yellow Creek Branch is a sinuous creek with minimal flood plain development.
The structure washout had a detrimental impact on the residential area located just outside of Akron. The county engineer wanted to have the structure replaced prior to the beginning of the 2014-2015 school year to avoid any commute issues with the traveling public.
The Summit County Council declared the washed-out structure to be an emergency project, enabling the county engineer to immediately select a consulting firm for design of a replacement structure. It also allowed for an abbreviated contract sale and award process. A traditional design-bid-build contracting procedure was selected and an accelerated procedure resulted in authorization just prior to the Fourth of July weekend.
The right design
Based on the site geometry and a hydraulic analysis, two possible replacement structures were presented to the county engineer: a three-sided metal box culvert or a four-sided precast reinforced-concrete box culvert. Both structure options had full-height headwalls on cast-in-place reinforced-concrete footings, and both selected alternatives were in the running because of their rapid manufacture and construction. Eventually, the four-sided box culvert was chosen as the preferred replacement alternative. The box culvert was manufactured in accordance with Ohio DOT material specification 706.05, which generally follows the requirements of ASTM C1577. The structural design was in accordance with AASHTO LRFD Bridge Design Specifications with an HL-93 live load.
The project site had a very limited 60-ft right-of-way, which necessitated the use of a hybrid wingwall system. A portion of the wingwall was traditional reinforced concrete on spread footings and a portion was a gabion basket wall. The gabion portion required a much smaller footing toe and could be accommodated within the existing right-of-way.
Because of the improved hydraulic efficiency of the reinforced concrete box culvert and wingwalls, a 10-ft span by 6-ft rise box culvert provided hydraulic performance equal to the previously existing bridge, an important fact, as this span limit is significant in Ohio. As is the case across the U.S., any bridge greater than 20 ft in span must be inventoried, inspected and rated in accordance with National Bridge Inspection Standards (NBIS). However, the Ohio Revised Code requires all structures to be inspected yearly as opposed to the bi-annual inspection frequency in the NBIS. It also defines a bridge as any structure with a span equal to or greater than 10 ft. Furthermore, the replacement of the washed-out structure was considered an impact to the waters of the U.S., and thus a Nationwide 404 permit was required. The county engineer prepared the permit package very early in the design process because of the time that can be involved in obtaining Nationwide 404 permit coverage.
The build
There was a time delay in the project development process as the county engineer awaited the receipt of the Nationwide 404 permit. The project was awarded on Oct. 3, 2014. The contractor broke ground for construction of the replacement structure on Oct. 13, 2014. The structure was installed using the methodology previously described. Despite a very narrow right-of-way corridor, and wet weather, construction went smoothly and the project was completed on Nov. 26, 2014.
The time savings of prefabricated alternatives is particularly highlighted for the emergency replacement scenario of Shaw Road where the existing roadway was closed prior to a replacement structure type investigation, or prior to detailed engineering. Had a more conventional cast-in-place alternative been utilized, the roadway may not have been open to traffic until the following spring because of winter shutdown. This would have extended the road closure from 6 ½ months to nearly a year. R&B



