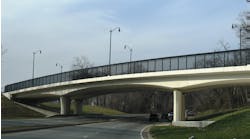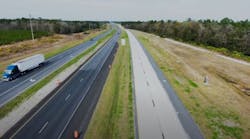As the prime consultant, AmerCom Corp. developed a unique design to replace New Jersey’s Rte. 202 Bridge over the Passaic River between Bernards Township of Somerset County and Harding Township of Morris County in its entirety—substructure and superstructure—in less than a week.
The improvements cover a total of approximately 0.2 miles of roadway and involve the construction of a complete bridge replacement at an approximate cost of $2.6 million. All work was completed within the existing 66-ft right-of-way without the need for any temporary construction easements. The existing single-span, simply supported, 73-ft-long by 36-ft-wide through-girder bridge—a fracture-critical superstructure—was built in 1924. The bridge was classified as functionally obsolete and structurally deficient.
Rte. 202 in this area is a critical link to north Jersey as an I-287 alternative. The proximity of businesses near the bridge and the extensive detour route that would be required utilizing traditional construction techniques made this bridge an ideal candidate for utilization of accelerated bridge construction (ABC). The design developed by AmerCom allowed the bridge to be demolished and constructed with a new substructure and superstructure in less than seven days under a full roadway closure.
Within limits
Further compounding the challenges on the project were severe environmental constraints in the waterway and surrounding area that included a trout production waterway requiring limited times of river disturbance, endangered species and wetlands of exceptional resource values.
The project also falls in the vicinity of the Jockey Hollow National Historic Park where Gen. George Washington and the Continental army camped during the winter of 1779-80.
Permits included an NJDEP Flood Hazard Area Individual Permit and a Freshwater Wetlands General Permit as well as approval from the State Historical Preservation Organization. In order to simplify the permit process and cause as little disturbance as possible to the surrounding sensitive environmental area, the new structure maintained the existing bridge low chord elevation as well as keeping the existing abutments intact by building behind them. Keeping the existing substructure in place allowed streamlining of the environmental permit process since it retained the existing bridge opening, there was no work in the stream channel and the existing abutments serve as a scour preventive measure for the new substructure units.
Construction staging also was designed to keep all construction impacts within the footprint of the existing road and bridge. This resulted in no disturbance to the surrounding area, the river or revisions to the existing hydraulic opening in the proposed structure. Unique architectural features also were designed into the project to blend into this historic area.
The design approach taken by AmerCom was to develop a fabrication and construction process as simple as possible, allowing for ease of fabrication and rapid construction while providing a cost-effective project within an environmentally constrained area. This was accomplished by creating a modular approach to the construction and completing some key components prior to the seven-day closure.
The proposed structure utilized precast abutment sections placed on steel H-piles driven behind the existing abutment with a precast concrete deck cast onto steel plate girders and precast approach slabs. The bridge parapet used precast parapet panels with a cast-in-place concrete core using high-early-strength concrete. The precast abutment sections consisted of four sections for each abutment. Circular cylindrical voids were cast into the abutments to allow them to be placed over the piles, with a closure pour filling the void.
A crucial aspect to any ABC project is to install the substructure to the proper elevation, since this will dictate all final bridge-surface elevations. Each of the four substructure components weighed upwards of 30 tons. Placing this weight on even thoroughly compacted ground can result in minor settlements, which would be unacceptable. AmerCom solved this problem by having support angles welded onto the piles. The elevation of the support angles can be set extremely accurately. The design of the support angles allowed for the full weight of the substructure and superstructure to be supported. An added benefit of this concept was to take the cure time of the closure-pour concrete out of the critical path of construction, since there would be no delay while waiting for the concrete to reach the proper strength.
In preparation for the seven-day closure, all components must be manufactured to exact tolerances to allow the system to come together like a Lego set. A mockup of the system is needed at the precast yard to verify all pieces fit together, avoiding any field surprises. The one component that could not be checked at the precast yard would be the alignment of the piles once driven, since the piles must sit in voids precast into the substructure. Although there was some tolerance built into the voids, we did not want a situation where a 30-ton substructure unit was suspended from a crane and as it was being placed the steel screeches against the concrete, the piles do not fit in the voids and everyone turning to us saying, “What do we do now?” This was solved by driving the steel H-piles during a two-night closure behind the existing abutments prior to manufacturing the precast sections.
The piles were cut to just below the roadway and their exact location was surveyed. The roadway was then patched with asphalt and opened up in the morning. The design plans for the abutment sections were then adjusted to conform to the as-constructed pile locations. This also took the driving of piles out of the critical seven-day closure period. During the seven-day closure period, the piles were cut to fit in the substructure void and the support angles were welded on.
A thorough constructability analysis must be done before even considering using ABC techniques in order to identify any fatal flaws. This includes completing a detailed crane pick analysis during design to verify required clearances both vertically and horizontally. Based on crane positioning, utility interferences were identified.
The pick layout from a horizontal perspective identified that all work can be completed within the existing right-of-way without any impacts to the surrounding environmentally sensitive areas. Temporary overhead utility relocations were therefore completed prior to the critical closure period. Included with the constructability analysis during design is an hourly schedule detailing the contractor’s crews, equipment and work necessary to complete the project within the allotted seven-day period. The schedule was analyzed from a variety of perspectives and proved that the project was feasible.
Continuous construction commenced on Saturday, Aug. 18, at 7 p.m. with the demolition of the existing superstructure. Only the backwall of the substructure required demolition to allow for passage of the new superstructure. The piles, driven nearly six months prior, were excavated and cut to the proper height. The support angles for the substructure units were surveyed to the proper elevation and welded in position. The new substructure (abutment) units were then installed over the H-piles. The circular voids in the abutments, which the piles were placed into, were filled with high-early-strength concrete to ensure a composite bond with the piles.
Four new 92-ft-long precast superstructure units consisting of dual steel-plate girder stringers in composite action with a reinforced high-performance concrete deck were installed atop new bearings. The longitudinal joints between the deck units were filled with quick-setting cement. After the superstructure installation, precast approach slabs and sleeper slabs were installed.
In order to open the bridge to traffic, a parapet meeting TL-4 requirements was needed. Historical organization directives required a parapet to match the stone masonry of the surrounding area. This had to be constructed within the closure period.
A unique design was developed by AmerCom that utilized architecturally treated precast panels resembling natural stone construction to blend in with the historic nature of the area. The parapet panels served as permanent stay-in-place forms for the cast-in-place concrete core between the panels. The parapet was tied to the deck using stirrups that were cast into the superstructure units. A prefabricated rebar cage was placed between the precast panels. High-early-strength concrete was poured between the panels, serving as the core of the parapet with the design strength needed.
An asphalt bridge deck waterproofing surface course was placed over the bridge once the parapets were installed. There was significant discussion during design on whether to use an asphalt overlay on a newly constructed bridge deck. Even very minor differences in elevation would be noticeable on the exposed deck. Given the rapid construction, there would be little time to correct any elevation issues should they arise. The asphalt was eventually used since it can be compared to icing on a cake that would smooth out any imperfections to the motoring public. The final elevations on the concrete deck did come out near perfect due to the safeguards in the design, which developed all elevations off the support angles.
The bridge was successfully opened to traffic the following Saturday, Aug. 25, at 7 p.m.
All eyes on the goal
Aside from the design aspects, the one essential item that allowed this ABC project to come together was a true partnership forged between designer, client and contractor. The issues that arise during construction on an ABC project require answers in five minutes, not five days. Every minute of construction counts. The client, NJDOT; the contractor, Joseph M. Sanzari Inc.; and the designer, AmerCom Corp., made all decisions with their eyes on the goal of working together to make this a successful project. R&B


