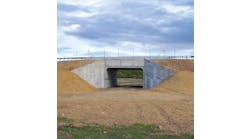New York’s Tappan Zee Bridge is a vital component of the state’s infrastructure system. On average, it bears the load of 138,000 vehicles each day, helping commuters cross the Hudson River at one of its widest points; but the bridge, which opened to traffic in 1955, was originally designed to last only 50 years. With the state desperately in need of a replacement, Tappan Zee Constructors (TZC), a consortium of design, construction and engineering firms, designed The New NY Bridge.
When completed in 2018, the new twin-span, cable-stayed bridge will feature eight lanes, four breakdown lanes, a bicycle and pedestrian path, innovative traffic monitoring systems and accommodations for future rail transit. The $3 billion bridge will be the largest in New York history, and is projected to last for a century. To achieve that long-lasting service life, TZC incorporated substantial precast concrete components into the bridge’s design.
Shortly after construction began in late 2013, contractors sunk massive steel pilings into the lower Hudson River to form the bridge’s foundation and load-bearing capacity. They then placed precast pile caps on top, unifying the supportive strength of the individual piles at the river’s surface and creating a strong base. The bridge’s main span pile caps, or footings, run longer than a football field to support its main towers. The approach spans—which carry traffic from land to the main span—feature 70 precast concrete pile caps.
Coastal Precast Systems of Chesapeake, Va., manufactured 59 caps that sit atop the columns of the bridge’s approach spans. The massive precast, prestressed structures weigh approximately 300 tons each and measure either 83 ft or 92 ft in length, depending on whether the unit is for the eastbound or westbound structure. Each tub-shaped piece is 13 ft tall and 10 ft, 6 in. wide, with 10-in. walls and a 1-ft-thick floor.
In addition to the pile caps, The New NY Bridge will also feature a driving surface comprised of 5,960 precast panels on the approaches and approximately 1,000 panels on the main span. Each panel runs 40 ft long and 12 ft wide. To construct the deck panels, galvanized reinforcing steel is pre-tied into cages. After the cages are placed into concrete forms, cast-iron scuppers, mechanical access boxes and isolation valves are installed. Precast allows these extra components to be added right into the panel, eliminating the need for extra work on the jobsite. Additionally, because the panels are fabricated ahead of time, installation can proceed at a faster rate.
To learn more about The New NY Bridge project, and the role precast concrete played, read the full case study.



