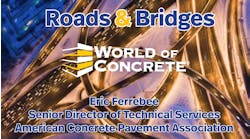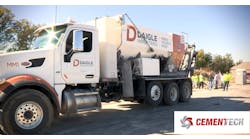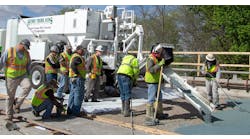By: Rick Zettler
The massive undertaking to extend and elevate Runway 9R–27L at the Fort Lauderdale-Hollywood International Airport (FLL) is nothing short of an engineering marvel. Estimated to cost $791 million, the new 8,000-ft-long south runway will terminate atop a new 60-ft-tall man-made embankment at the east end of the airport. This will allow the runway to cross over the Florida East Coast Railroad, U.S. Highway 1 and new airport perimeter road and access ramps.
The three-year project will support nearly 11,000 construction jobs and inject $1.42 billion in total economic impact. More than 7 million cu yd of fill material is required to complete the new embankment. The runway, supporting taxiway expansion and structures will consume 100,000 cu yd of concrete by the project’s end, expected to be in September 2014.
Nearly 35,000 cu yd of concrete is dedicated to constructing the runway/taxiway bridge superstructures connecting the existing airport over the railroad and highway to the man-made embankment at the east end. Safe areas on either side of the 150-ft-wide runway and the 75-ft-wide taxiway expand the bridge structures’ width to nearly 500 ft.
These safe areas added to the complexity of paving the bridge decks. Just like the overall project, significant planning was required between the project’s bridge contractor, a joint venture between Tutor Perini and Baker Concrete Construction, and bridge paver manufacturer Terex Bid-Well.
Perpendicular pave
Larry Eben, regional sales manager for Terex Bid-Well, met with members of the Tutor Perini Fort Lauderdale-Hollywood Venture to plan equipment needs and pour strategy for the runway and taxiway decks. “Initially, we looked at paving in line with the beams and pave the length of the runway,” said Eben.
However, the safe-area design meant the far end segments would require significant paver extension from one end to the other. The Terex Bid-Well 4800 automatic roller paver purchased for the job has the capability of flaring both ends of the paver to make on-the-fly paving width adjustments, but this application required an unusual width change.
“We can install 18-ft end segments to the paver, which allows up to 15-ft width changes to each side of the paver for a total 30-ft width change,” commented Eben. “The flare to accommodate the safe areas on either side of the runway and taxiway required the paver to widen 40 ft.”
Hand pours would have been required for the portion of safe areas that were beyond the paver’s reach. “Finishing by hand increases labor requirements and costs and lowers the rate of placement,” said Jason Carrick, project engineer for Baker. “We purchased the paver to increase placement rates and lower labor costs.”
Alternative methods were discussed for bridge paving, and the decision was made to go against the grain, so to speak. The contractor chose to segment the runway and taxiway into cells and pave perpendicular to the deck beams, paving the bridges crossways.
Cell splitting
Runway paving was segmented into five different cells and the taxiway into six. The west edge of construction would span across a perimeter road for the airport. Taxiway Cell 4/Runway Cell 3 crossed over Highway 1 South, while Taxiway Cell 5/Runway Cell 4 bridges Highway 1 North. At the east end of the project, connecting to the man-made embankment, Taxiway Cell 6/Runway Cell 5 spans the airport exits.
“Paving for each cell is broken into three pours, so there is a total of 33 concrete pours to pave both bridges,” said Eben. The challenge: No cell is exactly alike and there are a variety of paving widths within each pour.
Two pavers are being used to pave all pours. The first, a 1987 model, is equipped with enough frame pieces to reach spans up to 84 ft. The second was purchased specifically for paving the FLL project.
Eben mapped out for the Tutor Perini Fort Lauderdale-Hollywood Venture which paver would be used on each cell pour, and company representatives reviewed the plan and verified that the configurations were to spec.
The older paver was used to pave at 60-, 72- and 84-ft widths for the safe areas and runway/taxiways. Machine widths for the new paver, used for the more challenging pours, ranged from 96 to 186 ft wide. “The 186-ft paver configuration is a record width for me and quite possibly for any bridge deck placed,” commented Eben.
The runway/taxiway main areas running at a 45° angle to the abutments adds to the complexity of paving and requires the bridge paver to be set to pave at the 45° skew, which increases machine length. “For example,” mentioned Eben, “the third pour of Taxiway Cell 3 is 110 ft wide at the square dimension. Paving at the 45° skew expands paving width to 173.5 ft, which requires a 186-ft machine.”
With bridge construction to be completed by February 2014, adhering to an extremely tight paving schedule is a significant challenge. Crews target a pour every three to four days. It is not difficult to meet this schedule when the machines are less than 100 ft wide. Crews can easily make the width change, line the paver for proper slope and elevation and conduct a dry run the day before the pour.
However, width changes such as those found in Taxiway Cell 3 make adhering to this schedule extremely difficult. Pours one and two of the safe areas required machine lengths of 120 ft and 150 ft, respectively. Paving the taxiway itself called for the record 186-ft-long new paver.
“You are talking about adding 30-plus feet to an already long paver,” said Carrick. “You have to have everyone on the same page, from the paving crew to the crane operator to the surveyors. When you pave at night, this takes one day out of the schedule, which makes adhering to the three-day timetable that much more difficult.”
Add constructing scaffolding to complete the taxiway pour, and you have the nearly impossible mission of Taxiway Cell 3 paving.
Three for 3
In October, crews prepared the new paver for the three pours of Taxiway Cell 3. For the first 10,500-sq-ft pour of the south safe area, the machine was set to 120 ft wide. “Once the machine is set to this width, the paver is usually constructed with inserts that transition to a larger truss depth,” explained Eben.
The standard frame depth of the new paver is 48 in. The transition inserts increase the frame from 48 in. to 66 in., increasing the rigidity of the frame and preventing deflection. This deeper frame is constructed of ultra-high-strength steel nearly 120% stronger, yet weighing less than the steel in conventional pavers. “This allows us to keep the frame’s rigidity while keeping the weight relatively the same,” said Eben.
The first pour went as planned and crews then went through the steps to widen the paver to 150 ft and align it for the next pour, so they could conduct the dry run. Three days after pour one, the 19,100-sq-ft pour two went as planned.
When it came time for the third and final pour, crews ran into a roadblock. Eben explained, “Plans called for the bogie rail to be placed on the deck of Taxiway Cell 4, but that had yet to be paved.” A plan to move up shifting U.S. 1 North under Taxiway Cell 3 ahead of schedule on top of supply delays with some of the beams for Cell 4 delayed construction and paving.
To meet the deadline for shifting the highway, a 185-ft-long scaffolding set to grade was erected outside of the overhang brackets of the bridge deck. “It took two days to build the structure,” mentioned Carrick. “It’s a bit unconventional but it worked well.”
Since this pour was for the taxiway itself, there was a 2% crown running at the 45° angle through the middle of the deck. “The crews had to compensate for the fact that when paving the crown,” explained Eben, “the front legs would be on the downhill slope while the trailing legs were still climbing the rail. Rail elevation was slightly raised above the 2% mark to compensate for this and meet the final grade spec.”
While some of Tutor Perini-Baker’s team members constructed the scaffolding, the paving crew aligned the paver. A paver of this record width cannot be properly aligned using a string line. “We used a laser level and surveying crew to set the paver,” explained a paving crew member.
Despite the additional work, the paving crew was ready for its final nighttime pour of Taxiway Cell 3 just four days after pour two. Shortly after 10 p.m., the first of 970 cu yd of the 4,000-psi standard Class 2 Florida Bridge Spec concrete was loaded into the two concrete pumpers on-site to transfer concrete to the bridge deck. Slump was 5.5-in. maximum at the truck to get the 4.5-in. slump spec on the deck.
Since paving direction was perpendicular to the massive 72-in.-tall by 50-in.-wide beams, the concrete had to be loaded properly to get the right deflection. “We loaded the first three beams out and then loaded to the 45° angle,” explained Carrick. With this much concrete on the deck, crews loaded the material to the top mat of the rebar and then capped it off right before the paver finished the concrete. “We have to be careful not to get too far in front of the second lift to prevent the concrete from setting too fast,” he added.
With the beams properly loaded, the new paver was then put to work. Both the paver and paving carriage were set to the 45° skew of the deck. The paving carriage’s dual augers efficiently metered the concrete in front of the patented Rota-Vibe rollers. “The Rota-Vibe system reconsolidates the top 2.5 in. of concrete,” said Eben.
The carriage’s dual rollers smoothed the surface of the concrete. Crews used a combination of drag pans and burlap drag to get the desired finish. The new Terex Bid-Well LED light kit illuminated the paving carriage and the legs to help the finishers see the concrete surface.
Once the new paver had moved over the entire slab, a Terex RT 780 rough-terrain crane lifted a Terex Bid-Well work bridge in place, so workers could finish and cover the concrete. “The 4800 paver does most of the work,” said Eben. While more than a dozen crew members worked in front of the paver to place the concrete, only a couple of workers were required behind the paver.
In the early morning hours of Oct. 31, crews finished placing and paving the concrete and added the soaker hoses and blankets to help the concrete’s seven-day cure cycle. Crews could only celebrate the successful record pour for a short time, as they had another one scheduled three days later. “We’ll be using the new paver to pave a variety of widths between now and February [2014],” mentioned Carrick. “This includes a 180-ft configuration for Taxiway Cell 2 and a Runway Cell 4 configuration at 186 ft.” R&B
About The Author: Zettler is a freelance writer in Cedar Rapids, Iowa.


