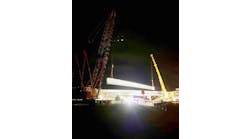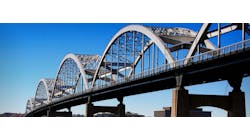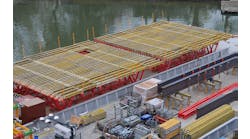The Bruckner Expressway Bridges are adjacent bridges in the Hunts Point area of the Bronx, N.Y., which carry two lanes of main line and two lanes of service road in each direction of northbound and southbound Bruckner Expressway (I-95) across two Amtrak and two CSX tracks.
They are heavily traveled with annual average daily traffic of more than 100,000 vehicles. Little structure rehabilitation has been performed since the bridges were built (1910s for the southbound bridge, with the northbound bridge added in the 1950s). In the 1960s, the New York State Department of Public Works performed work limited to the bridge deck joints and median of the northbound bridge. Inspections of the truss superstructure of the southbound bridge indicate that minor rehabilitation work was performed on the lateral bracing members.
In October 2005, an oil tanker truck caught fire on the northbound bridge. Inspection by NYCDOT exhibited no visible signs of corrosion or section loss to the girders. However, the fire caused a downward deflection in the bridge girders, notably over the CSX tracks. The deflection reduced clearance by several inches, limiting railroad operations and increasing the potential for CSX trains to hit the bridge.
NYCDOT decided the design-build project delivery method would allow the bridge to be rehabilitated within an accelerated construction schedule, with completion slated for October 2011. In October 2008, NYCDOT provided the notice to proceed for the design-build contract for the rehabilitation of the northbound and southbound Bruckner Expressway Bridges Over Amtrak and CSX to Judlau Contracting Inc. and Henningson, Durham and Richardson, Architecture and Engineering PC (HDR).
Working the night life
The scope of work for the northbound bridge calls for superstructure replacement, reconstruction of abutment back walls and bridge seats, and bearing replacement. It also includes highway reconstruction 200 ft from the beginning and ending abutments. A new 20-in.-diam. water main and new Con Edison electric ducts will be installed as well.
The scope of work for the southbound bridge calls for deck replacement, bearing replacement, back-wall reconstruction, and rehabilitation and painting of the existing steel-truss superstructure. Like the northbound bridge, it includes highway reconstruction 200 ft from the beginning and ending abutments, and installation of a new 12-in.-diam. water main and Con Edison electric ducts.
Because the Bruckner Expressway is a major connecting link between the Triborough Bridge and the New England Thruway, the contract allows nightly lane closures for one lane of main line and one lane of service road in both directions. In general, the lane-closure durations allow for an eight-hour work shift. The contractor is required to restore all lanes and detours to their existing configuration for the morning rush hours, with liquidated damages of $350 per minute assessed for early lane closures or late lane openings.
Amtrak operates its Northeast Corridor commuter rail lines on two tracks underneath the bridges. The tracks provide service between Penn Station in New York City and South Station in Boston. The trains get power from an overhead catenary system supported by structures independent of the bridge. During the nighttime work shift, Amtrak trains run at approximately 1 a.m. and 3:30 a.m. Amtrak does not allow any work to be performed when trains are scheduled to pass through the project limits.
CSX also operates freight trains on two tracks underneath the bridges, which facilitate regional freight transportation. The CSX trains are powered by diesel locomotive engines. During the nighttime work shift, the schedule of CSX trains through the project limits is sporadic, and the contractor’s operations may be stopped by CSX.
The design-build team determined that using prefabricated structural bridge components would minimize both construction duration and the risk associated with reconstructing the bridges over active railroad facilities. The method of lifting for both bridges played a significant role in the allowable size of the precast concrete structural bridge components. The different superstructure types of the northbound and southbound bridges resulted in utilizing two very different methods of lifting.
The existing northbound bridge is a 124-ft single-span multigirder steel superstructure with a cast-in-place concrete deck. The proposed bridge consists of precast concrete deck panels supported by new steel girders. The contractor opted to use hydraulic cranes and crawler cranes to perform all lifting operations because there are no overhead structures to restrict the required crane boom length.
The existing southbound bridge is a 115-ft single-span steel superstructure consisting of three through-type trusses. The floor beams hang from the truss bottom chords and steel stringers span between floor beams. The existing cast-in-place concrete deck is supported by the steel stringers. The proposed deck is a precast concrete deck, which spans the floor beams. Because of the low overhead clearance inside the truss from the lateral bracing members, the contractor opted to install a temporary gantry crane for lifting operations within the truss.
Deck demolition
Reconstruction of the northbound bridge will be performed in three construction stages. For each stage, the deck will be demolished by sawing it into approximately 5- x 7-ft panels. Each panel will be removed by an excavator with a slab crab attachment and loaded into a disposal vehicle. The number of panels loaded will be limited to four and placed such that the disposal vehicle would not overstress the bridge structural system. Stages 1 and 2 demolitions are complete.
By using this approach on Stages 1 and 2, the contractor was able to perform the saw cutting in two eight-hour shifts and deck removal in one eight-hour shift during each construction stage. The area of deck removed in a single eight-hour shift during Stage 1 was approximately 3,500 sq ft. By comparison, traditional deck demolition methods would take between one and two weeks.
Panel discussion
To minimize schedule impacts caused by curing times required in cast-in-place concrete construction, precast concrete components were designed for all structural bridge elements. The precast concrete components were sized to minimize the number of joints while considering load-carrying capacity of the equipment used to place them.
The northbound bridge precast deck panels are 9.5 in. thick, including a 1.5-in.-thick integral wearing surface. The deck panels were designed to act composite with the steel girders by providing shear studs inside pockets cast into the panels, which are eventually grouted.
The panels were designed to follow the skewed geometry of the bridge and avoid triangular panels at the skewed ends. Panel reinforcing also was designed to follow the skewed geometry, which simplifies reinforcing and eliminates additional corner reinforcing typically found in bridge decks with skews greater than 20°.
The concrete-deck panels were analyzed using 3-D finite-element models. The panel was checked for service and construction loads and erection stresses. The 3-D analysis aided in determining the effect of the 45° panel skew on bending stresses and allowed for adjustment of reinforcing bars.
The construction sequence for panel installation governed the panel reinforcing design. Stage 1 of the panel installation is complete. The panels were placed using a 200-ton crawler crane on timber mats. The anchor panel was placed initially, with shear studs grouted into the panel. The crawler crane then set two panels at a time, and walked on the previously placed and grouted panels after the grout obtained the required strength. The panels were post-tensioned together and the shear studs were grouted into the panel prior to placing the next set of panels.
The panels were post-tensioned together using high-strength 150-ksi threaded bars locked off as each deck panel was placed and tensioned. The drop in lock-off load prevents bar elongation in the previously tensioned segment. The lock-off load provides the 40-psi pressure at the interface between adjacent deck panels for sealing purposes.
To verify effects of the panel placement sequence, a finite-element model was developed using Larsa 4D and included both the precast concrete deck panel and steel girders. The deck panel and steel-girder webs were modeled using plate elements, and the girder flanges were modeled using beam elements. The panel reinforcement was increased to accommodate increased stresses from the panel placement sequence.
The bridge seats and back walls were designed as precast concrete units and placed on the abutment using hydraulic cranes. The new bridge seats were doweled into the existing abutment, and the back wall was post-tensioned to the new bridge seats.
The southbound bridge also uses precast concrete bridge components to accelerate construction.
Deck panel size was dictated by the floor-beam spacing, which varies from 12 ft 10 in. to 13 ft 10 in., and full 30-ft roadway width. The 10.5-in.-thick deck panel includes a 1.5-in. integral wearing surface.
The deck panels span the floor beams, and the deck panel reinforcing follows traditional deck-slab reinforcing design, being designed for service loads and erection stresses. The deck panels were designed to be noncomposite with the floor beams; however, shear stud pockets were provided to anchor the panels to the floor beams.
A 3-D finite-element model was developed to analyze bridge behavior and stress levels during different construction stages.
Panels will be placed using the gantry crane. The gantry crane running rails extend outside the limits of the bridge. Because of the panel size, the panel delivery vehicle will be located outside the bridge limits. The gantry crane will lift the panel off the delivery vehicle. The panel will then be rotated 90° to align with the roadway and will be moved and set in its final location. The panels will be post-tensioned together, similar to the northbound bridge.
The pedestals and back walls at the abutments were designed as precast concrete units and placed on the existing abutment using hydraulic cranes. The new pedestals will be doweled into the existing abutment, and the new back walls will be post-tensioned to the existing abutment.
Scoring goals
We all know the saying, “Time is money.” With the diminished funding for infrastructure reconstruction and rehabilitation projects, owners such as NYCDOT are challenging engineers and contractors to deliver construction projects that are faster and more cost-effective without compromising quality. When applied appropriately, accelerated-construction techniques achieve both goals. For the rehabilitation of the northbound and southbound Bruckner Expressway Bridges, the collaboration between Judlau Contracting Inc. and HDR throughout the project will result in two bridges reconstructed and rehabilitated as easily as A, B, C.
The authors would like to acknowledge the owner, the New York City Department of Transportation, and the contractor, Judlau Contracting Inc. The authors also would like to express their gratitude to the HDR design team.


