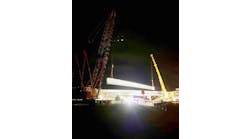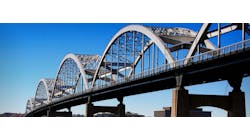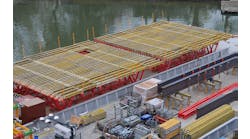French philosopher Jean-Jacques Rousseau once said, “An enterprise that has no precedent will have no imitator.” The $46 million Main Street Bridge in Columbus, Ohio, is such an enterprise. When it opens in June 2010, the bridge will feature a single-rib arch designed with a distinctive 10° incline. It will be the world’s first inclined arch bridge tied with cables and struts and the first to incorporate separate pedestrian and vehicular decks.
Moving the project from initial aesthetic concept to structural design was the job of prime design consultant DLZ Ohio Inc. and its subconsultant HNTB Corp., which was responsible for the superstructure design. The team’s challenge was to redesign the original concept and trim millions off the price tag.
Professor’s pet
Spanning the Scioto River and in the midst of Columbus’ redevelopment activities were three deteriorating, below-deck concrete arch bridges. One of those bridges, the Main Street Bridge, built in 1937, was a multiple-span, open-spandrel concrete deck arch bridge. After years of weather and increasing traffic, the deteriorating art-deco bridge was declared unsafe. The primary downtown artery closed in 2002.
Striving to keep pace with other significant downtown civic redevelopments, Mayor Michael B. Coleman’s vision was to replace the old Main Street Bridge with a signature span that would rival other well-known icons, such as St. Louis’ Gateway Arch or New York’s Brooklyn Bridge. More than a river crossing, the new bridge’s purpose was to connect communities with the downtown core, link new parkway developments on both riverbanks and be a public destination in itself.
The city, multiple stakeholders and the public entertained three initial concepts, all of which were required to incorporate arches to reinforce Columbus’ reputation as “the city of arches.” To determine a winner, the city made its first unprecedented move. It put the selection up for public vote.
Over two weeks, several hundred citizens wrote in, logged on to a special website or called the city’s public service department to cast their votes. They chose the concept submitted by Dr. Spiro Pollalis, professor of design technology and management at the Harvard University Graduate School of Design.
The professor’s brainchild was a slender, shallow, single-ribbed inclined arch bridge that included pedestrian and vehicular decks. The innovative concept met all the city’s requirements except one: the budget. Rather than risk high bids, the city retained DLZ and HNTB to redesign the popular concept and reduce the cost. There was sizeable risk in building the original concept. It had a concrete-filled arch and tie-downs at the abutments. The city wanted a design that would pose less risk during construction and one with a lower overall cost.
The Ohio Department of Transportation, the new bridge’s owner, contributed $15 million to the structure’s cost. The city of Columbus filled the remaining gap with federal earmarks and contributions from the Ohio Public Works Commission, the Mid-Ohio Regional Planning Commission and the Franklin County Engineer’s office.
Like its public, city leaders also were pleased with the inclined arch concept. They, along with several local and state stakeholders, instructed designers not to deviate significantly from the concept’s aesthetic elements. The team was to retain the sloping, single-ribbed arch, the L-strut braces and the separate pedestrian and vehicular decks. Beyond that, the city also requested
- High-performance design materials;
- Compatibility with the nearby and renovated Broad Street Bridge;
- A 100-year lifespan;
- A clear entrance and exit;
- Low-maintenance service;
- Unobstructed views of the river and skyline; and
- Capacity to accommodate an additional 400,000 residents by 2028.
Cost conscious
The single-largest change—and the biggest money saver—was recasting the concrete Main Street Bridge into steel. Steel is lighter, easier to fabricate and faster to construct, which reduced the time the bridge’s temporary supports were exposed to flood risk.
The creative use of steel solved several engineering challenges, too. For example, designers replaced the concrete boxes with steel boxes to support the road deck and enable it to span the river more safely. Using steel also lightened the bridge load.
While looking for ways to shrink the price tag further, the team also simplified the project’s various components, so the structure would be stable during construction.
The design team considered all aspects of the build, including what it would take to fabricate the various components delivered to the site and what the contractor would need to assemble those components and erect the bridge.
Because of the attention to detail in the redesign and the expertise of Kokosing Construction Co., construction is going very smoothly.
Using more economical materials and construction methods were two of four strategies the design team developed to meet its goal of transforming the aesthetic concept into a more cost-effective structural design. The other strategies were to create a more efficient geometry and incorporate details that were more economical. Designers applied these strategies to four main areas:
The arch
Balancing the forces of the single inclined arch was critical to the structure’s success. During the complicated design process, designers had to load everything off-set, which rotated the balance.
Initially, the bridge called for a very shallow 10:1 span-to-rise ratio for the main arch, which created significant axial and bending forces. To accommodate the excess forces, the original concept required high-strength concrete and steel to support the bridge. However, the cost of materials and construction required to achieve such geometry was too high, so designers revised the arch to a 6.6:1 span-to-rise ratio. The adjustment made the arch taller but shortened its reach from 480 ft to 400 ft.
Further, the redesign enlarged the arch’s cross-section to eliminate the need for a composite concrete core and the need for steel plates more than 2.5-in. thick. These alterations made construction of the iconic arch possible and saved more than 60,000 lb of grade 70 steel and 360 cu yd of expensive 8,000-lb-per-sq-in. self-consolidating concrete.
Pedestrian and vehicular decks
The bridge begins as a single unified section from both ends, gradually rising as it separates into three lanes for vehicle traffic and a fourth lane for bicycle and pedestrian traffic. The overall length is approximately 660 ft. The main span is 400 ft long and the spans on the ends are 130 ft each. The 35-ft-wide, three-lane vehicular deck will carry eastbound traffic. The 18-ft-wide pedestrian deck rises and sweeps away from the roadway deck then rejoins it at the opposite end. There also is a sidewalk on the bridge’s south side.
Modifications to this section of the bridge included:
- Reconfiguring the pedestrian deck to be a series of precast concrete panels, which eliminated the need for falsework to support the concrete forms over the river and dispensed with the need for post-tensioning tendons, simplifying construction;
- Redesigning the vehicular deck to be a wide, multicell trapezoidal steel box, which minimized the need for falsework in the river to support a cast-in-place, post-tensioned concrete box, facilitating construction;
- Centering the post-tensioned arch ties on and about the arch spring line rather than burying them eccentrically in the steel box. Designers enclosed the new arch tie in four exposed steel tubes paralleling the steel box of the vehicular deck;
- Preserving and improving the original concept by separating the decks from abutment to abutment; and
- Cantilevering the transverse floor beams from the vehicular deck to support the pedestrian deck and wide roadway. This rhythm of floor beams through the open space between the decks creates spectacular views of the river and the city.
L-struts
The original concept attached the arch to the deck with 13 L-struts. The struts’ original design used tapering geometries, which created a series of distinct struts that needed to be designed and tested separately, a costly step. To modify the design and reduce costs, designers created more uniform steel struts by redesigning the top and bottom as true pin connections. The pin connection simplified construction and eliminated the need for large, full-penetration field welds.
The redesigned vertical struts now consist of two flanges of continuous width and two closely spaced webs, so that the overall appearance resembles an I-section rather than a closed box. Each vertical leg has a similar taper in one direction and a constant dimension in the other direction.
The redesigned horizontal members now are extensions of the I-shaped floor beams that cantilever from the steel vehicular box. The flanges are a constant width, while the webs taper at the top and bottom at a slope driven by the distance between the two decks.
Overall, the redesign eliminated more than 400,000 lb of steel.
Piers and abutments
The original concept featured two V-shaped piers formed by converging the main arch and the secondary arches. While visually appealing, the concept could not be made structurally sound. The combination of the V-shaped piers’ complex and slender cross-section and the high-maintenance structural bearings exposed to high fluctuations in the river levels proved too expensive to construct.
To solve the problem, designers erased the two smaller arches on either end of the bridge and added larger, solid, cost-effective crescent-shaped piers, which appear to continue the arch’s curve into the water. The redesigned piers are wider and skewed with the river’s flow to minimize the hydraulic impacts.
The team also moved the bearings from river level to under the bridge deck for a more traditional separation of superstructure and substructure.
These changes cut by more than half the unit cost for concrete pier placement.
A city bent on aesthetics
The simple yet sculptural Main Street Bridge is an example of a growing trend: communities are increasingly valuing aesthetic structures. They want infrastructure that goes beyond simple utilitarian value. Evidence of aesthetics playing a larger role in Columbus includes a new cable-stayed bridge over the Olentangy River; the Broad Street Bridge, replaced in 1992; and the Rich Street Bridge, just north of the Main Street Bridge, which will be another unique aesthetic structure.
The Main Street Bridge will feature dramatic lighting, an aluminum-finished handrail that will not corrode or require maintenance, colored concrete, splice plates inside the bridge for a smoother outside look and post spacing that matches other bridge elements.
Designers also were careful to choose individual aesthetically pleasing elements. For example, the steel hangers that rappel from the arch have both an engineering and aesthetic purpose: They enhance the structure’s lines while supporting the members below the deck.
In all, the redesign of the original concept met its goal and then some, saving the city millions in construction costs and giving it an iconic structure that has no imitators.


