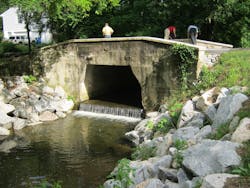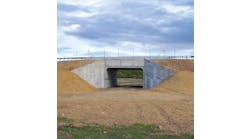Until recently, the phrase “in need of repair”—a dreaded description for a critical bridge that is relied upon by a community for access to its homes and work routes—defined the Cheltenham Road bridge over Hyde Run in Wilmington, Del.
The Westminster Civic Association (WCA) in Wilmington recognized that this bridge needed much more than intermittent fixes, and for the sake of the community brought in design experts to first determine the extent of disrepair and then ultimately to replace the entire bridge.
For the WCA community, the locally owned bridge is more than a simple means of transportation; it is the route to the community pool and a leisurely walk after work. Regular closures for overtopping during storm events, which interrupt daily routines for residents and the periodic Band-Aids for deterioration, had gone on too long; the bridge was unsafe and unreliable.
Beginning in Fall 2012, the Cheltenham Road bridge was rated in poor condition with severe deterioration and substandard safety features.
Cluttered in complications
The Cheltenham Road bridge was not unlike many in our country. FHWA analysis of 614,387 U.S. bridges has shown that 56,007 are classified as structurally deficient. A staggering 23,359,063 people crossed these bridges in 2016. To remove the Cheltenham Road bridge from this statistic, innovative and rapid bridge replacement techniques, coupled with an effective communication strategy, were used to make the replacement possible. Beginning in Fall 2012, the bridge was rated in poor condition with severe deterioration and substandard safety features. Moreover, an adjacent driveway bridge was in critical condition, which threatened the service life of the Cheltenham Road bridge.
The project posed major design obstacles from the beginning. The site was the confluence of intersecting roadways, driveways, bridges and utilities. Utilities surrounded the existing bridge to the north, west and south. The entangled crossing also was confined just upstream by a further residential driveway bridge. This not only added to the geometric complexity of the proposed structure but also impacted the hydraulic performance of the stream. To unravel and solve these challenges, realignment of the adjacent driveway and removal of the upstream residential driveway bridge was deemed necessary.
The existing reinforced concrete slab bridge with masonry abutments was built in the 1960s. It was unclear if the structure was designed to carry truck traffic as no load rating information was available. The existing roadway alignment, 18 ft curb-to-curb width and 1-ft 6-in.-high barriers, did not meet current safety standards and could not provide adequate safety for motorists. The 10-ft 6-in. clear span and 5-ft 10-in. rise also restricted Hyde Run’s flow. Storm events in the area are historically intense and often overtop the bridge, causing road closures. Cheltenham Road’s widening over the structure and horizontal realignment was required for traffic safety; however, to limit the project footprint, the roadway’s existing vertical profile had to remain. A hydrologic and hydraulic analysis determined the existing 62-sq-ft hydraulic opening needed to be increased to alleviate the existing overtopping issue. Additional improvements to the stream banks were necessary, including increasing the structure to span a 10-ft width in the stream.
The ultimate solution for the bridge was a 30-ft x 30-ft precast concrete arch frame to be erected in five individual sections and anchored to precast footings.
Very Lego-like
Public opinion and approval played a heavy hand in the design process, and all parties relied on the community for input and communicated with them throughout the process. To better assist the WCA and the public in understanding the planned replacement concept, Pennoni’s in-house visualization team developed a 3-D model of the bridge and site using actual engineering data. A 3-D digital terrain map was created from survey contours, and an exact replica of the proposed structure was developed within the same environment, which showed scale and placement of the proposed bridge in context with the surrounding environment. It was these designs that proved a collective understanding of the community’s wants and needs and moved the project forward immediately, receiving funding support from Delaware State Rep. Gerald Brady and the New Castle Conservation District (NCCD).
Since time was a major factor in the successful outcome of the project, the design needed to be functional, durable and aesthetically pleasing for stakeholder approval, while not overly disrupting the community. The answer to these challenges aligned perfectly with the use of innovative accelerated bridge construction (ABC) methods. Project bridge experts developed a design not only meeting the needs of the community, but one that could take advantage of prefabricated elements to further speed construction and minimize the project’s footprint. The design featured a low-profile bridge span, which would take into consideration site context and sustainability. Extensive impacts associated with traditional construction methods such as cast-in-place concrete requiring extensive labor to install formwork and concrete pours were eliminated. The reduced footprint, both in time and space, was viewed favorably by the public and allowed the community to get back on track quickly, without social and economic impacts.
The ultimate solution was a 30-ft x 30-ft precast concrete arch frame to be erected in five individual sections and anchored to precast footings to form an integral unit. This Lego-block approach would ensure a handsome photo finish. A slate pattern was chosen by the community to adorn the exterior faces of the bridge. While ABC methods are becoming more popular within the industry, execution and adherence to the scheduled outage were paramount.
The proposed precast concrete arch frame structure was designed in accordance with the latest AASHTO LRFD Bridge Design Specifications and the Delaware Department of Transportation’s (DelDOT) Bridge Design Manual. It was designed to carry AASHTO HL-93 design vehicles and DelDOT’s legal loads. The new structure would provide a 30 ft out-to-out width, accommodating upgraded 3-ft-high barriers and an increased 27 ft 6 in. curb-to-curb width. Barriers were designed as AASHTO Test Level 3 loading, and the 28-ft clear span with 11-ft rise offered tremendous benefits as it could be fit within these geometric constraints and provide a 115-sq-ft hydraulic opening—an approximate 88% increase over the existing structure. With a wider overall carriageway than its predecessor, the new bridge will safely accommodate vehicular and pedestrian traffic, a crucial point of concern for nearby residents. The alignment of the bridge and intersections at either end also were improved, resulting in cleaner sight lines for users, and barrier heights were increased and designed for vehicular impact.
The new structure restored a critical connection for the community in Wilmington and provides a more easily traversed crossing.
Flooded with efficiencies
By utilizing precast bridge elements, the construction duration was shortened, cutting traditional construction time by one-third. Road closures were limited for the community and impacts to the stream were mitigated. The precast elements were easier to erect in the field, taking just two days to deliver and set the structure in place, saving the NCCD approximately $200,000 on the overall construction budget. The use of prefabricated bridge elements carried an extra level of durability by comparison to traditional construction. Casting the elements in the shop at tighter tolerances and under controlled conditions leads to improved long-term durability. Additionally, the best bridge design practices were adhered to, minimizing future maintenance. For example, special attention was paid to proper drainage detailing around the structure to minimize the compounding effects of water intrusion in the future.
To minimally impact the community, construction was staged beginning with the relocation of the adjacent driveway, followed by a road closure for the bridge replacement. All other driveways along the road needed to remain open during construction. With the relocation of the adjacent driveway designed to merge with Cheltenham Road prior to Hyde Run, engineers had to carefully permit for this diversion through wetlands. Additional drainage pipes were needed to ensure compliance with permits. With a proper stream diversion installed, the contractor, Merit Construction Engineers Inc. of Wilmington, ensured no construction debris would enter the stream. Existing utilities were avoided, and there was no impact during the excavation for the new structure. The new bridge’s footings were 6 ft lower than the original structure, so constant pumping of groundwater was required. The precast structure came in 19 total precast units: footings—eight units (2.8 to 4.4 tons each); arch—five units (21.5 tons each); headwall—two units (19.2 tons each); and wingwalls—four units (11.3 tons each). Amongst the other equipment, a 250-ton telescopic crane was needed on-site to pick up and help place the precast members. Hybrid precast footings also were used with the cast-in-place concrete. These footings were designed using lightweight concrete to reduce shipping costs. Arches and wingwalls were then placed within a span of just two days, with construction completed in Summer 2017.
The new structure restores a critical connection for the community and provides a more easily traversed crossing. ABC methods were used to reduce construction time, and the bridge was strategically placed to avoid a costly utility relocation due to the nearby gas, sewer and water lines. With the new structure now in place, the community was granted peace of mind and confidence that the likelihood of the bridge flooding during an upcoming storm event would be minimized.



