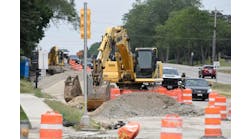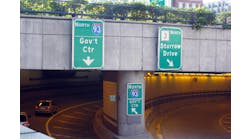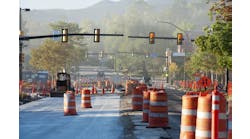Roads & Bridges originally reported on the Dallas High Five project during its infancy back in June 2002. Now that the job is complete, Wallace Heimer, a senior project manager for HNTB, covers the challenges and complexities.
The first five-level interchange in Dallas’ history is relieving a bottleneck that has strangled city traffic for years. At the intersection of I-635 and U.S. 75, this signature project is the final component of a long-range reconstruction program for the Central Expressway Corridor. Unveiled in December 2005, the new $261 million interchange replaces an outdated, three-level, modified partial cloverleaf interchange built in the 1960s.
The new, fully directional interchange accommodates up to eight lanes of traffic, including high-occupancy vehicle (HOV) express lanes, and is designed to:
- Reduce traffic congestion;
- Increase mobility;
- Offer more capacity;
- Enhance safety; and
- Give drivers more local access.
When work began in January 2002, the High Five project was the single-largest construction contract ever awarded by the Texas Department of Transportation (TxDOT). Despite the project’s magnitude, TxDOT, along with its partners HNTB Corp. and Zachry Construction Corp., delivered the mega structure 12 months ahead of its original five-year construction schedule.
A failing grade
Used by nearly 500,000 drivers per day, the previous interchange was so congested that transportation rating agencies gave it a failing grade. Their reasons:
- The previous facility narrowed to two lanes in each direction on U.S. 75;
- Discontinuous frontage roads impaired circulation;
- Obsolete left-hand, direct-connection exits made the interchange prone to traffic accidents, which further compounded congestion. The high volume of accidents was partially attributed to the queuing of I-635 motorists trying to access U.S. 75 via the previous two left exits. The evening peak hours were especially severe. Rear-end collisions occurred in 97% of accidents;
- Loop ramps from U.S. 75 to I-635 also contributed to interchange congestion. Drivers were forced to drastically reduce their speeds on the loop ramps, resulting in traffic backups along the main lanes of the roadways;
- The choked interchange was estimated to have cost $300,000 a day in lost productivity; and
- It was not only a threat economically, but also environmentally. The interchange’s severe congestion was a major contributor to ozone pollution in the Dallas metropolitan area, currently designated as a non-attainment area by the Environmental Protection Agency.
Despite the old interchange’s abundance of undesirable characteristics, its snail’s-pace traffic flow was still better than no traffic flow at all. Maintaining mobility through the interchange during construction would be a challenge as big as the project itself.
Mobility maintenance
Reconstructing an enormous interchange in the heart of the nation’s ninth-largest city had the potential for generating plenty of unwanted publicity. When TxDOT selected HNTB to design the High Five Interchange and provide technical expertise, the firm had one mandate that touched every aspect of design: maintain mobility. The project team fulfilled that order through extensive planning.
A collaborative effort between TxDOT, other agencies and project designers produced strict criteria for traffic control and construction sequencing:
- Minimize ramp closures and detours and changes to traffic patterns;
- Maintain three lanes on I-635 and two lanes on U.S. 75 in each direction except for short-term closures;
- Close only one lane on both I-635 and U.S. 75 on weekdays between 9:30 a.m. and 3:30 p.m;
- Close I-635 and U.S. 75 completely for no more than 15-minute increments on weekdays between 10 p.m. and 5 a.m. and on weekends between midnight and 9 a.m;
- Allow no construction operations over traffic;
- Allow for a minimum main lane width of 11 ft with a 2-ft minimum offset to the concrete barrier; and
- Allow for a minimum frontage road lane width of 10 ft with a 1-ft minimum offset to the concrete barrier.
The resulting traffic-sequencing plan required 600 engineering drawings to detail. But because of the painstaking planning that kept traffic flowing, the project remained a quiet one. There were no negative headlines, no evening news exposés. Nearby property managers were amazed at how traffic was maintained during construction.
Sound structure
Maintaining mobility during construction also would dictate the structure type for the direct connector ramps’ long spans at the center of the interchange. The selected construction type not only needed to facilitate traffic control during construction, but it also had to complement the construction of the adjacent shorter spans. TxDOT standard prestressed concrete U-beams were previously selected for the shorter spans to visually enhance the project.
The exceptional length of the direct connector spans (150 to 300 ft) narrowed the structure type to two preferred options: steel plate girders and segmental concrete girders. At the time, the cost differential between steel plate girders and segmental concrete box girders was as little as $1 to $2 per sq ft of bridge deck surface area.
Steel plate girders required extensive shoring and the ability to hang long sections of girder over unoccupied traffic lanes. Balanced cantilever segmental concrete box girder construction eliminated those obstacles. To maximize mobility during construction, segmental concrete box girders became the preferred choice for the long spans of the direct connection ramps. In addition, the segmental concrete box girders were designed to resemble the aesthetics of the shorter spans’ U-beams.
Once the segmental concrete box girder option was selected, the group focused on choosing between precast or cast-in-place (CIP) construction of the concrete segments. Precast segments were eliminated in favor of CIP segments due to the difficulty in transporting the large pier segments (approximately 15 ft tall) from an assumed off-site casting yard, beneath the existing bridge structures to the various work sites.
Prior to construction, TxDOT acquired a large piece of land adjacent to the project site where a facility was built to precast and erect interchange segments. To do this, Zachry Construction partnered with an Italian firm to build a segment erector that winched down, picked up segments and put them in place. The erector, built exclusively for the High Five project, could move in both directions—an industry first. It allowed the project team to alter the original design specifications for CIP, balanced-cantilever, post-tensioned segmental box girder spans. The team redesigned the CIP segmental superstructure to use precast concrete.
Construction of these five structures, at the highest levels of the interchange, was the critical path in the overall project schedule due to its large impact on traffic control and construction staging. The ability of the contractor and project team to revert to a precast option lowered costs and greatly accelerated the project’s completion.
The vast majority of the structural design is composed of 54-in.-deep, TxDOT-standard U-beams supported by inverted T-caps. The U-beams are open-top trapezoidal beams that allow larger spacing between adjacent beams than typical I girders. Because the use of U-beams requires fewer beams per span, the interchange’s appearance is more streamlined and appealing.
U-beam construction typically is used for spans of 120 ft or fewer. One exception occurs on this project: three U-beam direct connector spans over the new Coit Road Bridge. Measuring approximately 145 ft, these spans constitute the longest simple-span beam use of 54-in.-deep prestressed concrete in Texas.
The single- and multi-column piers for these bridges are constructed with inverted T-shaped cap beams to minimize structure depth. The caps are truncated on each end to match the skew and web slope of the Texas U-beams, creating challenging geometry and detailing procedures. Two piers that stretch completely across U.S. 75 use post-tensioning to allow the concrete to span the long distances required with nominal depth.
Super-sized
What sets the High Five apart from most transportation projects is its immense size. Of particular note is the amount of bridge-deck surface area compared to at-grade roadway. For the Dallas High Five Interchange, bridge roadway represents 20% of total roadway area, compared with just 2% for the average roadway project. In fact, the interchange includes 2.3 million sq ft of bridge deck—nearly as much square footage as the Empire State Building.
The magnitude of the High Five Interchange is measurable in many ways:
- The jobsite stretched three miles east and west and two miles north and south;
- During four years of construction, the project required removing more than 2.2 million cu yd of soil; producing 350,000 cu yd of concrete on site; laying 14 miles of drainage pipe; and demolishing 30 bridges and erecting 35 concrete replacements;
- The amount of permanent retaining walls spanning the project is equivalent to five football fields;
- The interchange contains more than nine miles of new bridge structure. The top level is approximately 100 ft above ground level and the tallest ramp climbs 120 ft above the depressed main lanes of U.S. 75;
- The longest bridge structure measures nearly 7,500 ft;
- The longest bridge span is 300 ft long;
- Nearly 250,000 sq ft of bridge construction is precast balanced cantilever segmental concrete; and
- The bridge structures are supported on 43,000 linear ft of drilled shafts founded in extremely hard shale.
A fulfilling five
The High Five Interchange is fulfilling the state’s and city’s expectations of improved mobility which, consequently, has improved safety and reduced traffic congestion. The reduced congestion resulting from the new interchange is expected to cut ozone pollution and aid Dallas’ effort to achieve full-attainment status.
The structure itself features:
- Four main lanes and two barrier-separated HOV lanes in each direction of I-635;
- Three U.S. 75 lanes in each direction through the interchange;
- A reversible HOV lane on I-635 to connect to a single HOV lane on U.S. 75; and
- A five-level interchange that includes: Three lanes of travel northbound and southbound on U.S. 75 on Level 1; a frontage Road Box on Level 2; four lanes of travel eastbound and westbound on I-635 and two, two-way, barrier-separated HOV lanes on I-635 on Level 3; direct connection ramps from U.S. 75 to I-635 on Level 4; and direct connection ramps from I-635 to U.S. 75 and reversible HOV lanes to/from I-635 west and U.S. 75 north on Level 5.
The new continuous frontage road, with three through lanes in each direction, greatly enhances local traffic circulation via left-turn lanes and turnarounds for each movement. They also allow complete access to U.S. 75 and I-635 for all areas surrounding the interchange. Replacing previous freeway-to-freeway ramps with high-speed direct connectors increases the facility’s capacity while providing access to adjacent commercial and residential areas.
Not only is the new interchange functioning extremely well, it also is pleasing to the eye. Context-sensitive design solutions incorporated into the project have made the Texas landmark a work of art.


