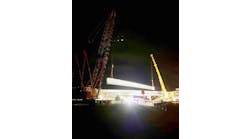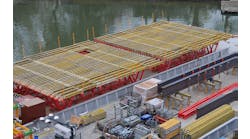When thinking of iconic bridges, we often think of large, sweeping spans with clean lines and dominating features of engineering. |
However, some of the most iconic bridges can be simple structures, and they often bring their own depth of engineering complexity. Such is the case for the 160-ft-long Virginia Street Bridge in Reno, Nev. Although modest in length, the bridge marks the site where the city was founded and is in essence its nucleus. With that comes more than 100 years of adjacent infrastructure development and a deep sense of community interest.
The existing Virginia Street Bridge is a two-span, concrete, earthen-filled arch bridge built in 1905. It is listed on the National Register of Historic Places as an example of early 20th-century design. Although still in active use, the bridge has endured multiple flooding events, is showing extreme wear and has the lowest structural sufficiency rating of any bridge in Nevada. This, combined with the fact that the arches and center pier constrict the Truckee River floodway by approximately 30%, demands the bridge must be replaced.
It’s cyclical
In 2010, the city of Reno, in collaboration with the Truckee River Flood Management Authority, selected Jacobs Engineering Group, a global engineering firm headquartered in Pasadena, Calif., to not only design a replacement bridge but to first help synthesize the multitude of interests around a replacement bridge type and aesthetic design. These interests include various historic groups, nearby residents and business owners, recreationalists, local, state and federal agencies and the traveling public. Due to its historic status, all replacement options must adhere to the Secretary of Interior Standards for the Treatment of Historic Properties.
To achieve this goal, a cyclical process was introduced that first focused on bridge type and then on bridge appearance. To address all aspects of this goal, a multidisciplinary team was organized, including a bridge architect and specialists in historical and archeological preservation and river recreation in addition to the bridge engineers, hydraulic specialists and traffic engineers. The process started with the team investigating feasible bridge types for this location.
The new bridge had to accommodate the design flood flows, 100-year event plus 2 ft of freeboard. The design flows essentially fill the channel to the top of the floodwalls, leaving no space for structural elements between the water surface and the profile of Virginia Street; however, one of the main concerns for the public and historic interest groups was the impact to adjacent historic buildings that would result from an increase in Virginia Street’s profile. A list of 10 bridge types was developed to potentially address these challenges, including two moveable bridges.
Time to pony up
The list of bridge types was brought before a Design Review Committee consisting of local agencies and historic interest groups with special expertise in applying the Secretary of Interior Standards. Several different increases in the sidewalk level were demonstrated in the field to the committee, which decided that an increase in the sidewalk level of up to 3 ft could be accommodated by the use of split sidewalks without unduly impacting adjacent resources. With that in mind, five bridge types were found to be in compliance with the standards; all were single-span bridges with no center pier. These five bridges were then brought to the public for input. The team used very simplistic, monochromatic renderings to ensure the discussion stayed focused on the overall bridge form and did not stray into the details of aesthetics and finishes. By taking this focused approach, the public’s input could be synthesized in a concise summary. In November 2011, the Reno City Council selected the pony truss bridge type as the preferred alternative. The pony truss was selected due to its relative affordability and compatibility with adjacent historic resources in terms of scale and mass while also providing visual interest through the truss features.
This same cyclical approach was used in refining the pony truss and identifying the preferred bridge aesthetics. Since issues such as color and texture can be much more nuanced versus the overall bridge form, the architectural team worked with the Design Review Committee to develop a list of aesthetic features and options for railing and color. Several variations of the pony truss type also were introduced, including a “bowstring” truss with an arched top chord and steel-cable web members. With numerous combinations to consider, a “Build Your Bridge” application was developed to aid in the public-input process. This Flash application allowed the user to prepare any combination of aesthetic features and then fly through a 3-D rendering of their combination. The application was published on the project website, vsbreno.com, and loaded onto computers with large flat-screen televisions to support a general public meeting. As before, the feedback received was summarized and brought before the Reno City Council for selection of an aesthetic alternative package in June 2012 that included the bowstring truss with its arched top chord.
Wanting to be thin
With the alternative identified, it was time for the design team to advance the engineering design. The new bridge will be realigned to remove much of the existing roadway skew, resulting in a 166-ft-long span that varies in width from 84 to 98 ft, with the widest part at the center of the river where the sidewalks widen out to allow pedestrians to experience the river location. The cross section includes two 12-ft travel lanes and additional width for either parking or a future planned streetcar system. To maximize flood conveyance and minimize the profile increase, an innovative thin bridge section was developed. The arches do not transfer the entire load; instead the arches and tie beams are integrated with the abutment walls. The bridge is essentially a hybrid of a rigid frame and bowstring truss, which allows for a stiff, but thin, bridge about 3 ft in depth with no center pier.
In addition, this integral abutment system keeps the arches much lower than a traditional through-arch bridge, which helps minimize impacts to the view shed up and down the river. The arches top out at about 13.5 ft overhead at mid-span and are tapered from 4.5 ft deep at the ends to about 3 ft in the middle to reduce visual intrusion and add interest to the arches. Thirteen wire strand cables arranged in a radial “sunburst” pattern are used to transfer load to the tie girders. This further reduces the overall visual mass. The tie girders are in the same plane as the floor beams, keeping the floor system within the 3 ft of overall depth.
The arches and tie girders join at a structural “knuckle” at sidewalk level. The knuckle has a pyramidal top designed to discourage adventuresome pedestrians from trying to climb the arch. The tapered arches and vertical cables are accentuated at night through vertical up-lighting to cast a warm glow on the underside of the arches. In addition, the historical globe lights on the existing bridge will be refurbished and installed at the four corners of the new bridge.
The city of Reno has a 3% public art requirement for public-works projects, and the design of the bridge includes specific opportunities for the incorporation of public art. Art locations include three panels of bridge rail at the center of the bridge (both sides) and paving panels in the adjoining bridge sidewalk, as well as art for a new river-access area being incorporated into the adjacent city plaza on the northeast quadrant. The river access is mitigation for Section 4(f) impacts to the plaza as a result of the roadway realignment; its combination of art features and recreational opportunities significantly enhances this public space. A call-for-artists’ process has been initiated to solicit ideas for these features from local and regional artists.
Deeply involved
Off the bridge, numerous challenges are encountered due to the urban, deeply developed nature of the site. The increase in the vertical roadway profile results in the adjacent sidewalks having to taper down as well. With historic buildings in close proximity at the back-of-sidewalk, the team developed a series of split sidewalks that maintain the existing grade at the face of the buildings while also following the adjacent roadway profile. Utilities abound, with some dating back to the early 1900s, as well as a critical communications bundle in the project footprint that delivers Internet service to the Pacific Northwest. The team initiated utility coordination early in the process to allow sufficient time to determine critical service requirements and research rights dating back decades.
Constructability is a key concern of the new bridge. First and foremost is the river environment. The Truckee River has low flow through much of the year but is highly susceptible to flooding from rain and snow events in the Sierra Nevada Mountains. River diversions and temporary falseworks in the water must be placed depending on actual flow conditions and be able to sustain minor events. This creates a need for the contractor to work quickly to minimize the risk of events and the overall closure of Virginia Street.
The team is incorporating A+B bidding and contract incentives to reduce the construction time as much as possible. Other risks include the presence of hazardous materials in the soil—mostly petrochemicals from old buried tanks—and the likelihood of cultural resource discoveries. The existing bridge is the third at this location, and it is probable that parts of the previous bridges will be encountered during excavation. Knowing these issues exist, the construction documents include provisions for hazardous-material handling, and an agreement is being developed that defines the process for archeological discovery that minimizes recovery time to about two days.
Procedurally, the project has co-lead agencies under NEPA, the U.S. Army Corps of Engineers (USACE) and the Federal Highway Administration (FHWA). In a unique process, the USACE is the lead agency for Section 106 and Section 7 consultation, whereas the FHWA is responsible for completing the remaining documentation. The co-lead agency structure is a result of the project requiring a Section 404 permit as well as some Section 408 requirements while being funded in large part by federal highway funds.
The project is fully funded and slated to begin construction in spring 2014. The construction schedule is highly dependent on Mother Nature with respect to spring river levels and fall temperatures but should take between 12 and 18 months to complete. Soon, the “Biggest Little City in the World” will be celebrating a new iconic bridge that honors the city’s rich history and celebrates its future. R&B


