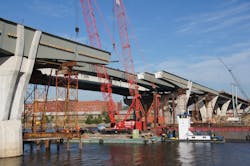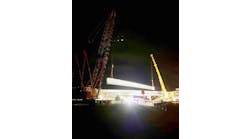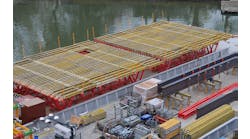This year’s polar vortex was a drain to many—even giant steel tubs sitting on piers in central Minnesota.
The girders of the new Lafayette Bridge needed to be covered with a concrete deck during one of the most vicious winters on record in Minneapolis-St. Paul, but subzero temperatures pulled the life out of the project on more than one occasion, and when the weather did lay off enough for work to happen, contractor Lunda Construction Co. had to lay it on thick to maintain a high degree of construction quality in such harsh conditions.
“The contractor could only pour concrete if the temperature was projected to be 20° and rising,” Nick Haltvick, senior engineer for MnDOT, told ROADS & BRIDGES. “So he would place a segment, get everything buttoned up and then sometimes would wait two or three weeks before there was an opportunity to pour again.
“It was tough, especially for the contractor to be able to handle that wet concrete and stay warm enough while you go through a four- or five-hour deck pour.”
The construction of the northbound span of the new Lafayette Bridge gave those involved everything they could handle for nearly three years, including a government shutdown and a new light-rail maintenance area beneath a portion of the bridge that demanded early attention. Officials are hoping the issues will drop in number during the assembly of the southbound structure during the remainder of 2014, but whatever surfaces crews have already proven impressive adaptability and hard-core diligence.
Pick your preference
The original Lafayette Bridge was opened in 1968. The four-lane roadway consisted of two systems of two continuous plate girders with transverse floor beams and bracing beams extending three spans over the Mississippi River and was marked a fracture-critical structure. Seven years into its life, near-disaster struck. A large crack formed within one of the girders in the main river span and caused about a 6-in. sag in the road. MnDOT forces jacked the beams back into place and installed a bolted splice to reinforce the area. The crack was the result of a fatigue-prone detail that was later corrected throughout the bridge. Repairs held up for another two decades, but the bridge did land on Minnesota’s structurally deficient list, and in 2008 after some routine maintenance that included spot painting and rust mitigation, it was decided to work up plans for a replacement bridge.
In order to receive the most cost-efficient structure, MnDOT hired two separate consultants to design a steel bridge and concrete bridge alternative. Both plans were advertised and contractors were allowed to bid on one of the alternatives, with the low-bid determining which alternative was to be constructed. The winning alternative was a trapezoidal steel tub girder designed by Parsons Transportation Group and was awarded to Lunda Construction Co., Black River Falls, Wis. Not only would the span bring greater strength, but it also would break the grip congestion for northbound traffic had on the first structure. Once northbound motorists crossed the older bridge they would basically hit a giant T intersection, and much of the traffic would empty onto either westbound or eastbound I-94 or would take 7th Avenue into downtown St. Paul. During the evening rush, traffic would back up quickly. The new Lafayette Bridge will have a total of six lanes of travel, and each lane will serve as a dedicated exit.
Right out of the gate crews had to work around a levee on the south side of the river and the construction of a new light-rail maintenance area on the north end of the jobsite. Pier construction was key. The performance of the levee during a flood, which almost reached record levels in the spring of 2011, could not be compromised. The bigger issue, however, was linked to the light-rail project. Lunda Construction had to be out of this area by July 2013 as part of the original contract, and after the government shutdown brought everything to a halt during the beginning phases in July 2011 it was decided to accelerate the north half of the northbound bridge construction to ensure compliance with the original timeline for this area. After the cast-in-place piers were built for the northbound bridge, the bridge deck was cast from the north abutment to about four piers to the south. A crossover was then constructed, so traffic could use the new portion before shifting over to the existing bridge. Piers and steel for the southbound portion of the bridge also were set over the light-rail area to prevent any future disruptions.
All the piers are supported by steel shell piles filled with concrete—16-in. piles for 11 piers on land and 42-in. piles for the two sitting in the water. The jobsite contains a wide array of different soil types, and in some spots crews had to remove contaminated material. The end result was varying depths of piles—as short as 85 ft on the south end to as long as 140 ft in the river. According to Haltvick, the winning bid calls for 61,500 linear feet of 16-in. piles and 7,400 linear feet of 42-in. piles.
Mass concrete pours were executed to construct the piers, which came with a special mix design requirement to ensure that the heat of hydration did not exceed a certain differential between the core temperature and the air temperature. The temperature differential had to be less than 45°F for the first 48 hours, and the contractor was able to remove insulation blankets when the differential was less than 35°F. The rate of temperature reduction could not be more than 20°F in a 12-hour period until the surface temperature was the same as the ambient temperature.
“They didn’t encounter any trouble with the mass concrete pours, and it generally fell right along with the predictions for how the temperature of curing was supposed to go,” said Haltvick. “We did it all year long, which is part of what they really had to consider when they were doing a lot of these pours. They were pouring concrete as early as March in some cases, and then in the middle of summer, so there was a little bit of sensitivity that they had to take into account when pouring.”
The majority of steel tub girders, fabricated at Industrial Steel Construction in Gary, Ind., were transported to the bridge site by truck, with the longest section measuring nearly 140 ft, arrived on the scene next, and the action again shifted to the north side of the bridge, where the accelerated construction was taking place. Cranes set the three lines of tub girders on the north end first, and half of the total number of girders for the northbound bridge were in place during the winter of 2012-13. Lunda Construction used shoring towers for erection up to the river, and one shoring tower was used in the water at each river pier, where the balanced-cantilever method was used during placement of the final three spans. Here is where another challenge surfaced. Over the river, sections went from 7.5 ft deep to 15 ft deep, and the contractor had to use giant field splices to handle the difference in stiffness and make the connection. Haltvick said one of the field splices was 13 ft deep and contained about 600 bolts for assembly.
When it was time to pour the deck for the remainder of the northbound section (the north end was completed in the spring of 2013), Lunda did what it called a “progressive pouring sequence.”
“The decking crews would place all of their deck formwork out so far and then they would come back and pour a section ranging from 75 ft to 200 ft long in order to meet the requirements of minimizing cracking in the deck and maintaining a schedule for a winter which was quickly approaching,” said Haltvick. “They wanted to get as much concrete down before the cold-weather restrictions went into place.”
Another MnDOT restriction dealt with stay-in-place forms, which were not allowed at all. So Lunda Construction had to build the formwork for the deck inside the tub girders and remove it once the concrete on the section of deck was fully cured. In normal conditions, the design called for a 14-day wet cure, and the dry-out period was based on the percentage of design compressive strength. Everything changed in cold weather, which required a seven-day wet cure and a 25-day dry out with free air circulation, and the air temperature had to be above 40°F. For this, the contractor built a 3-ft-tall enclosure using sawhorses and ran ground heaters on the deck and a forced-air heater in the steel tub girders and overhangs to maintain temperature. It also had to be above 20°F to pour concrete in the cold temperatures, leading to the delays caused by the polar vortex.
“Really the most difficult part was heating the overhang, especially in the spans over the river where you get a lot of cold air coming up there,” said Haltvick. “They would put blankets on top [of the overhang] and use a thick plastic for wrap, and they would actually put some heaters out in the overhang brackets for the forming so that they could force air through there as well.”
The deck also was made up of stainless steel rebar rather than the epoxy-coated bars MnDOT normally uses in order to provide for a 100-year design life and minimize the number of anticipated deck repairs moving forward.
Underneath it all
Curbing congestion called for extensive reconfiguration on the north end of the bridge. Under the old setup, traffic approaching I-94 off the span had to manipulate some tricky turns. Those going eastbound on I-94 faced a sharp curve before taking on a bluff that went above railroad tracks and the light-rail facility, while westbound traffic crossed over a prestressed concrete bridge and made a sharp right into a cloverleaf configuration. This area also had a traffic signal taking traffic onto 7th Street en route to St. Paul.
Lunda Construction changed the landscape. The interchange was reconfigured to provide an individual lane for each exit off of the northbound bridge. One particular enhancement was bringing I-94 westbound and downtown traffic under I-94 rather than over, which removed the problematic 7th Street stoplight and cloverleaf. As motorists approach the bridge, the alignment temporarily turns to the east, following a lowered profile. The traffic heading to westbound I-94 navigates through a U-shaped alignment which threads between two existing piers and into a newly constructed U-shaped cast-in-place concrete retaining wall before spilling onto I-94 westbound. In order to fit this new alignment beneath the existing bridge, a portion of one of the piers had to be deconstructed and rebuilt in order to move an existing column. To make matters more complex, there were limited lane closures on the bridge which this pier was supporting. Lunda Construction designed and installed a temporary shoring system which allowed to maintain traffic during this construction. Additionally, the construction of the U-shaped retaining wall posed many challenges as the area above was to retain an existing gas station and detailing center.
Southbound is air bound
At press time, the river portion of the old southbound span was in the process of being removed, and crews will soon begin the process of building a cofferdam in an effort to construct the two river piers for the new southbound bridge.
“The first set of river piers [on the northbound bridge] took close to three months to get both of the piers up because they are pretty massive structures,”
said Haltvick. R&B
Editor’s note: The Trunk Highway 52 Lafayette Bridge project was one of several major bridge projects in MnDOT’s “Chapter 152” Bridge Program. Established in Minnesota Laws 2008 (“Chapter 152,” now part of Chapter 165), the Trunk Highway Bridge Improvement Program targeted fracture-critical and structurally deficient bridges. This 10-year program identified 172 bridges to be eligible for bond funding due to their classification of being structurally deficient, fracture critical or both, of which 120 were subsequently programmed for repair or replacement by June 30, 2018.
SIDEBAR
Officially older
Latest R&B survey reveals bridge system crumbling at faster rate
According to the latest ROADS & BRIDGES survey, the state of the bridge network in the U.S. continues to weaken.
In 2013, 20.9% of respondents said the number of functionally obsolete bridges had gone up in their state. In 2014, the number has risen to 22.4%. Similarly, a year ago 29.4% indicated the number of structurally deficient bridges was on the rise, and in 2014 34.1% said more SD spans were in their area.
State legislatures are not coming to the rescue with more funding, either. Despite major transportation bills passed in Pennsylvania, Virginia and Maryland, almost 77% of R&B respondents said the budget devoted to bridge maintenance/construction either decreased (32.1%) or stayed the same. More than 51% said the most common areas where they are finding structural issues is in the bridge deck.
The average age of spans also continues to rise. Over 67% of survey respondents said the majority of their bridges in their area are 40 years or older.
State and county officials, however, remain hopeful that more bridge repairs and replacements are on the way. When asked if they would ever see a significant reduction in the number of structurally deficient bridges in their state, 56.5% said yes, and most believe it could happen within the next decade.



