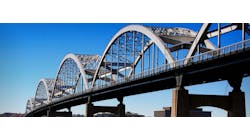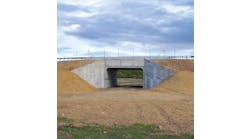When Denver set out to complete the connection between downtown and the booming, historic Highland neighborhood across the interstate, no ordinary span would do. City leaders and community residents wanted a “signature” bridge, a structure that would link the two areas—divided by I-25—in a distinctive manner.
When done properly, signature bridges offer more to their communities than just a convenient way to get from Point A to Point B. In the case of Denver’s Highland Bridge, a signature bridge can help create a better sense of community, ownership and identity.
“The community takes pride and ownership,” said senior bridge designer Jeff Mehle, project manager for the Denver office of Carter & Burgess Inc. Carter & Burgess handled the bridge’s design, and Mehle has extensive experience in design and construction engineering of conventional, as well as complex segmental, prestressed concrete bridge structures. “A structure like the Highland Bridge becomes more than just a bridge. It becomes a gateway to the community.”
As such, a great deal of care and consideration is required when designing a signature bridge. These days, context-sensitive solutions serve as a starting point. While not an entirely new approach, it is one growing in popularity among planners, designers and owners.
“Context-sensitive solutions for design is something I think a lot of owners are emphasizing more; they want to make their projects more than just a transportation project,” Mehle said. “Some people feel a context-sensitive solution or design is something that’s just environmentally sensitive, and some believe it’s just something that’s architecturally pleasing.
“We truly believe it’s a combination of all three aspects—it fits the transportation need, it fits into the environment and it’s an asset to the community,” he said.
Taking the bike path
The third in a family of three signature bridges—the Millennium and Platte River pedestrian bridges are the first two—the Highland Bridge is located at the end of 16th Street to unite Denver’s Lower Downtown with the Highland neighborhood. This final connection will help the city and county of Denver realize its goal of improving the quality of life for visitors and residents of the Central Platte Valley by making the environment more pedestrian- and bike-friendly.
The design objectives for the bridge included creating an architecturally significant structure to serve as a major gateway to downtown Denver from its main highway entrance, I-25, and as a recognizable landmark while fitting into the urban landscape developed over the last 15 years in the Central Platte Valley.
Carter & Burgess was responsible for alternatives development, conceptual design, final design, surveying, utilities coordination and coordination of geotechnical investigations for the bridge. The firm prepared a structure selection report that identified appropriate retaining structure types; recommended alternatives for plazas, ramps and abutments; prepared cost estimates; researched specialty items associated with the project; and solicited and coordinated fabricator and general contractor input regarding steel construction details.
Staff structural engineers worked closely with the project’s urban designers to develop and evaluate concepts that ranged from 200 to 350 ft in length and consisting of single-ribbed arches, trussed arches and bifurcated arches.
Three-dimensional computer renderings were used to illustrate the design concepts and aid in decision making and an extensive public involvement process.
The final design for the Highland Bridge features a dramatic triple rib steel arch, rising 70 ft above the ground and spanning 320 ft at its maximum over I-25. The flare cross hanger arrangement for the asymmetric cable stays provides a sweeping support system for the suspended bridge deck.
“There’s nothing symmetrical about the cables; they go in different directions,” Mehle said.
The arch design and steel construction details were determined after input from fabricators and general contractors. The overhead arch was constructed in four sections and erected in phases over I-25. The plaza, ramp and abutment designs were developed with input from stakeholders to reflect the adjacent communities’ shared vision.
“Public involvement was a big factor in this project,” Mehle said. “Denver and the design team even got input from local bicycling clubs.”
The bicyclists highlighted the need for one element that would prove critical to the urban design concept: vertical circulation area to traverse a 13-ft change in grade from the structure deck down to the existing Platte Street elevation. The need for long ramp access, in addition to stair access, drove the design toward an architecturally sophisticated and urban solution.
“Stairs that bring you down would not be useful to bicyclists or Rollerbladers, or very ADA-compliant, so a circular ramp was put in, which then generated a plaza,” Mehle said. “Once you have a plaza, there are now opportunities to put some seating in there and make it a useful area to the community.”
A refined lighting design by Clanton and Associates accentuates both the plaza and the structure, with the plaza providing direct access to shops along Platte Street and the new Commons Park. Even this aspect of the project received careful attention to ensure it was appropriate to its environment, particularly the interstate.
“You could put big spotlights on it and shine at night, but the Colorado Department of Transportation and city and county of Denver did not really want the bridge to be lighted up and distracting to traffic,” Mehle said. “So we put in some LED lights built right into bridge railing, which then will light the deck and provide safety and guidance to pedestrians and bicyclists crossing the bridge at night.”
The design of the Highland Bridge was completed in March 2005, and construction began the following July. The bridge’s striking white span was erected in early August; completion was at the end of 2006.
In addition to Carter & Burgess, Highland Bridge project team partners include the city and county of Denver, the Colorado Department of Transportation and the Regional Transportation District. Hamon Constructors Inc. is the general contractor.
The construction budget for the bridge was approximately $4 million.
The Highland Bridge is not the only signature bridge the Carter & Burgess team has designed in Denver and Colorado. The firm also is responsible for structures such as the Broadway Viaduct Pedestrian Bridge in Denver’s Ballpark neighborhood, as well as the Tiehack Pedestrian and Skier Bridge in Aspen and the Arrabelle Skier and Pedestrian Bridge in Vail.
Walking and swooshing
In August 2001, the firm provided environmental studies, conceptual and final design, a drainage master plan and construction services to the city and county of Denver for the Broadway Viaduct replacement project, which reconstructed Broadway from Lawrence Street to 31st Street.
The project’s proximity to the Coors Field baseball park and a revitalized Lower Downtown Historic District played a big role in its final design. The steel through truss pedestrian bridge—the “sports walk”—spans the Broadway underpass and connects Coors Field baseball stadium with parking lots.
“It’s located really close to the railroad tracks and Coors Field so the through truss became kind of an architectural element that blended in with the area,” Mehle said.
The sports walk pedestrian bridge is noteworthy as well because it is skewed 36°, resulting in complicated truss geometry and analysis.
In a move that helped the neighboring community feel a greater sense of connectivity to the Broadway Viaduct bridges, local artists were called in to develop potential art applications for the retaining wall geometry and finish, the sports walk pedestrian bridge, baseball access and railroad bridges.
Completed in 2004, the Vail Resort Development Co.’s Arrabelle bridge is a replacement bridge that provides access over Gore Creek for skiers, pedestrians and snowcats from the Lionshead base area to the ski mountain and trails.
Once again, the setting was a key consideration.
“That design had a lot of input from the new development that’s taking place in Vail. It needed to tie in to the theme and feel of Vail’s new redevelopment,” said Mehle, referring to “Vail’s Billion Dollar Renewal,” a sweeping public and private reinvestment plan that is remaking one of North America’s biggest and most popular winter resort towns.
A number of conceptual designs that incorporated variations on structure type, materials, parameters and method of construction were developed for the Arrabelle bridge. In the end, the project team selected a three-span structure that features prestressed, variable-depth end spans and a steel girder, arch center span that stretches 266 ft.
Carter & Burgess provided design, architecture and construction help for a signature pedestrian and recreational bridge that links the Buttermilk Ski Area with the Aspen Recreation Center. The Tiehack Bridge, part of the city of Aspen’s recreational trail system, is used by pedestrians and bicyclists on the Government Trail and Nordic skiers on the city’s groomed trail system.
The Tiehack Bridge is a 606-ft-long steel-deck arch bridge that contains a 406-ft-long steel-deck arch. It is now Colorado’s longest arch span—second only in total span length to the Royal Gorge Bridge in Canon City—with an arch section that rises 175 ft above Maroon Creek.
Once again, environment—and the bridge’s impact on the environment—played a big role in the project’s design. The city wanted a structure that was sensitive to the site, while providing unobstructed views of the Maroon Creek Valley. The bridge also needed to be strong enough to support the weight of snow pack and maintenance vehicles.
The structure also had to be erected without the removal of any of the trees lining the valley.
“An arch was needed structurally,” Mehle said. “But it also needed a sleek design that would fit in with the environment and that didn’t distract from the natural beauty of Aspen.”
The key to providing a context-sensitive solution for each of these pedestrian structures was to provide an architecturally pleasing structure that not only met the purpose of the crossing, but blended into the environment and met the goals of the community.


