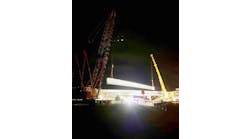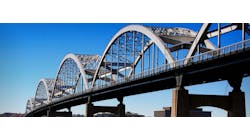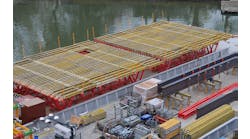Elizabeth City, N.C., is, in many ways, the heart of the region.
With a deep shipping history along the narrows of the Pasquotank River, the city serves as an important point of economic integration for neighboring counties. The Elizabeth City double-leaf bascule bridge is critical for the flow of both highway and marine traffic near the city’s harbor.
As part of the North Carolina State Transportation Improvement Program, the North Carolina Department of Transportation (NCDOT) is replacing 838 bridges in an effort to achieve long-term goals of safety, mobility and infrastructure health. One of the bridges being replaced is the eastbound span of the Elizabeth City bascule bridge, which carries U.S. 158 over the Pasquotank River.
NCDOT turned to Modjeski and Masters, the bridge engineering firm that designed the original bascule span, to develop an innovative design on a progressive timeline. Due to funding parameters, the engineering team was given only eight months to complete the preliminary and final design.
Doubly challenging
The Elizabeth City bridge consists of two double-leaf trunnion bascules: one for eastbound traffic and one for westbound traffic. The project includes completely replacing both the superstructure and substructure of the eastbound spans with 430 ft of approach, and a new 146-ft double-leaf trunnion bascule span. The new bridge will ultimately need to accommodate highway, bicycle and pedestrian traffic and include two 12-ft traffic lanes, an 8-ft bicycle lane and a 5-ft 6-in. pedestrian sidewalk.
Throughout the design process, the engineering team faced several structural and mechanical challenges, including balancing the new asymmetrical span, addressing gate and barrier needs, creating a compliant fender system and relocating the operator’s control house. On top of the aforementioned design challenges, the client had specific requests that presented new challenges during the design phase. In order to promote proactive, preventive bridge maintenance on an ongoing basis, the NCDOT requested that all components critical to bridge maintenance be accessible by stairs instead of ladders. The second request was that the design matched the grade of the new eastbound span to that of the original eastbound span, while maintaining the same vertical clearance for marine traffic.
To overcome these challenges, the design team worked diligently to develop innovative solutions that meet bridge design requirements and specific client requests. NCDOT’s request for accessibility by way of stairs required careful planning during the preliminary design phase to ensure enough physical space was available in the bascule pier for the stairs without causing interference with moving parts. Ultimately, the design team created a 3-D Bridge Information Model (BrIM) of the preliminary design, which helped ensure that the stairs did not interfere with bridge functionality or other critical design components. All areas within the bascule pier and the relocated control house were ultimately made accessible by stairs.
The grade of the new bridge was brought within 1 ft of the existing bridge profile. In an attempt to meet the client’s request to match the grade of the new bridge to the existing bridge’s profile while maintaining the same vertical clearance, it was determined that there was not enough room to install appropriate support structures that would meet new design criteria. Several iterations were attempted, including arranging stringers to frame into the face of the floorbeams rather than sit on top, but ultimately, the profile needed to be increased by approximately 1 ft in order to maintain the required vertical clearance under the bridge.
Watching the weight
Throughout each phase of the design process, the engineering team faced structural and mechanical challenges unique to bascule spans and the geographic location. When constructing a bascule span, weight and balance are two critical issues in maintaining functionality. As a bascule span is consistently in motion, it is important to reduce structural weight wherever possible to minimize strain on mechanical components, such as the trunnion. In Elizabeth City, designers incorporated the use of lightweight concrete into the grid deck and sidewalks to create weight savings. A half-filled grid deck was utilized over the bascule piers, providing protection for machinery, while leaving the grid deck open for the shoulder and travel lanes. Half of the bicycle lane and the entire sidewalk used lightweight concrete for user comfort and safety. Additional weight savings was incorporated into the sidewalks, where voided portions were filled with dense Styrofoam instead of concrete.
Like all movable bridges, bascule spans require precise balance to ensure mechanical functionality. Designers attribute counterweight design and balance as one of the most complicated aspects of the Elizabeth City superstructure design. Balancing a bascule span necessitates that the center of gravity of the leaf is located precisely in that the weight of the leaf itself keeps the bridge closed when in the closed position and open when in the open position. An accurately positioned center of gravity places less strain on mechanical components, so the bridge won’t need to work harder than necessary to open and close.
The Elizabeth City bridge design includes an asymmetrical deck cross section, which created a challenge for designers. Because the bridge needs to remain lightweight, and only one side of the bridge includes a pedestrian sidewalk, a large Styrofoam void was used in the design to lighten half of the counterweight cross section, creating precise balance for the new span.
Offering protection
The AASHTO Movable Bridge Design Specifications indicates that movable bridges are required to have traffic gates and barriers to stop vehicular traffic when the bridge is in the open position. In Elizabeth City, U.S. 158 traffic flow is managed by several signalized intersections, many of which are in close proximity to the bridge, creating a new challenge for designers. The use of both a warning gate and barrier was deemed impractical because of limited space available and the fact that it would cause a significant traffic disruption through the intersections. To meet the necessary requirements, designers configured the bascule superstructure and pier such that, when the bridge is in the open position, there is only approximately 1 ft between the roadway and the pier. This allows the bascule leaf to act as a barrier, preventing vehicles from falling into the water.
To protect the bridge from damage caused by vessel collision, AASHTO Guide Specifications for Vessel Collision Design states that “movable bridge piers which house mechanical equipment or support movable machinery should be fully protected from vessel contact by aberrant vessel.”
Fenders were designed to carry the entirety of the vessel collision load. They will be able to withstand a head-on vessel collision load of 2,000 kips and a side loading of 1,000 kips.
Careful demolishing
Final designs for the Elizabeth City bridge were completed and approved in February 2011, and construction began shortly after in May 2011. The contractor is currently demolishing the existing bridge and preparing the foundation for new piers. Once new concrete piers are created, the bascule span will be put in place, which can be done one of two ways. The span can be delivered in pieces and bolted together in the field, or a large crane can be used to lift the span as one piece into place. The next phase of construction will make the span functional by integrating mechanical components that will allow the bridge to switch between open and closed positions. The fender system will then be put into place to protect the bascule span from ship collisions. Fender-system installation will be followed by additional modifications, such as relocation of the control house.
As construction continues, teams on the ground continue to face new challenges. One of the most prominent day-to-day challenges is the closeness of the eastbound and westbound spans and the extra care necessary as the eastbound span is demolished. Because all traffic—including both eastbound and westbound—was shifted to the westbound span in order to maintain a free flow of traffic, teams demolishing the eastbound span need to use a heightened level of care in order to protect the existing span from damage. In some places, the spans are as close as 12 in. apart. R&B


