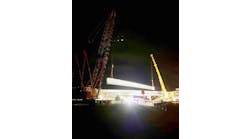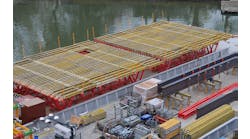For better than 200 years, the town of Norridgewock, Maine, has depended on a bridge over the Kennebec River to bring its community together and facilitate travel to northern parts of the state.
The community’s first bridge, a traditional wood structure, was constructed in the early 1800s. Over time, several more wood structures followed. In 1928, the state replaced the aging wooden-covered bridge built in 1870 with a 587-ft, eight-span bridge, of which four of those spans were 110-ft concrete tied-arches. Soon the bridge became a landmark and an integral part of Norridgewock’s identity, now reflected on the town’s logo and letterhead. In fact, the Maine Historic Preservation Commission named the bridge one of the most significant 20th century bridges.
Another 80 years later, the historic concrete tied-arch bridge had deteriorated beyond reasonable repair, so the Maine Department of Transportation (DOT) and local residents sought a replacement that could live up to the grandeur of its predecessors.
A “modern historic”
The Norridgewock Covered Bridge inherited its name from the original wooden-covered bridge constructed in 1870. Under the purview of the Maine DOT, the bridge is an integral part of S.R. 8 between Augusta and Solon as well as U.S. Rte. 201A between Skowhegan and Solon. More than 8,800 vehicles per day utilize the bridge over the Kennebec River, which provides support for the local economy and an important link with the surrounding communities.
Maine DOT selected Kleinfelder, a global science, engineering and architecture consulting firm, to design a structure that reflected the original design and sentiment of the old tied-arch structure. It was clear early on that conventional modern bridge design would not fit the community’s desire for a landmark structure.
Early in the bridge conceptualization process, Maine DOT assembled a 10-person committee that, along with in-house representatives, included the Norridgewock town manager, prominent residents, as well as members of the Maine Historic Preservation Commission and Federal Highway Administration.
The committee considered the sentiment attached to the 80-year-old bridge and resolved to build another landmark-type structure. Ultimately, they wanted a “modern historic” bridge that would match the aesthetic and historic appearance of the original bridge with increased design life and functionality.
To meet the committee’s challenge, engineers incorporated key aspects of the old structure, particularly the old bridge’s arch design. The center span of the new bridge incorporates two parallel 300-ft-long arch ribs constructed of cast-in-place concrete with six cast-in-place transverse braces. The arches rise 60 ft high. The two 135-ft approach spans consist of 6-ft-deep precast concrete Northeast Bulb-Tee girders with a concrete deck.
The rail-to-rail width of the new bridge is 46 ft, more than double that of the previous bridge, incorporating two 12-ft travel lanes. Since the bridge lies along the Interconnected Trail System, a series of snowmobile trails throughout Maine, it also includes a 7-ft-wide multiuse lane that will remain unplowed in the winter for snowmobiles and serve horseback riders and bicyclists the rest of the year. The multiuse lane is separated from the travel lanes by a 4-ft-wide shoulder. On the other side of the bridge, a 5-ft-wide sidewalk is separated from the travel lanes by a 6-ft-wide shoulder.
A combination of precast and cast-in-place concrete was chosen as the primary material for the main members in the bridge to maintain consistency with the design elements and overall appearance of the original historic structure. Precast floor beams and precast deck panels were selected to ease construction and minimize construction duration. The design also called for vertical steel cable hangers, which could be replaced in the future if necessary, while concurrently maintaining traffic on the bridge.
Anchored in rock
Removal and replacement of the old bridge began in July 2008, with the construction of a temporary bridge. When the temporary bridge was completed in January 2009, traffic was shifted, and crews began dismantling the old bridge.
Once the previous bridge was removed, Reed & Reed Inc., the general contractor awarded the bridge-replacement contract, began constructing the cofferdams for the new piers and abutments. Unlike conventional arch bridges, which are commonly anchored into bedrock at each end, the main span rests on piers in the river. The ends of each arch rib are connected by a 300-ft longitudinal tie girder that resists the outward thrust.
The pile foundations are based approximately 40 ft below the riverbed and an additional 10 ft into bedrock. Crews anchored rock-socketed H-piles encased in reinforced concrete pipe piles into the bedrock and erected twin 10-ft-diam. columns at each pier. The pier columns are connected by a protective concrete wall that prevents ice from forming between the columns, which would impose additional lateral loads on the substructure.
After the approach spans and piers were complete, crews began work on the main span. They started with the six cast-in-place concrete end floor beams and four cast-in-place arch end connections, which serve as the link between the arch rib to the tie girder.
The arch ribs, constructed of 5,000-psi cast-in-place concrete, are 4 ft wide by 4 ft deep at midspan with large chamfers that deepen toward the ends. The tie girders and arch end connections are made of 6,000-psi cast-in-place concrete. Due to the congestion of the rebar and post-tensioning ducts and anchorages, crews used self-consolidating concrete for the anchor zone of the arch end connection.
After the arch ends were completed, crews placed six temporary piers in the river approximately 47 ft apart. The temporary piers were used to support the formwork needed to construct the arch ribs and tie girders. The support elevations were set to provide the necessary camber for short- and long-term movements resulting from post-tensioning, creep, shrinkage and dead-load deflections.
Crews placed 19 intermediate precast, prestressed concrete floor beams that were connected to the tie girders. The tie girders were post-tensioned longitudinally to support the bridge using eight tendons between the six temporary piers. Each tendon incorporates 27 strands with a minimum ultimate strength of 270,000 psi. Each tendon was tensioned with a jacking force between 1.20 and 1.25 million lb. Corrugated plastic ducts, which the strands run through, are made from high-density polypropylene.
The next step was to construct the cast-in-place arch ribs and six transverse braces using arch falsework that extended from the six temporary piers.
For each rib, crews placed concrete in one continuous operation. Then, the contractor installed two steel-cable hangers at nine locations on each rib (total of 36 cable hangers) to connect the arch ribs to the tie girders. Next, the temporary piers were removed, beginning with the middle pier and moving outward. During this stage, the entire bridge became self-supporting. Subsequent construction included placing cast-in-place concrete diaphragms between the floor beams, tie girder caps and the deck. The deck consists of 3.5-in.-thick panels of precast, prestressed concrete topped with 4.5 in. of cast-in-place concrete.
To manage the range of short- and long-term design movements, including the thermal expansion and contraction expected along the entire length of the bridge, engineers incorporated flexible elastomeric bridge bearings reinforced with steel. Four 3.75-ft by 3.5-ft by 9-in.-tall bearings were positioned beneath each of the arch end connections and atop the piers to support the main span. Smaller steel-reinforced elastomeric bearings were placed under each end of the bulb-tee girders.
The tie girders’ post-tensioning tendons were installed and tensioned in three phases during the construction of the main span. Phase 1 applied 30% of final stressing forces three days after the initial concrete placement. The full specified jacking forces were applied when the concrete had reached a minimum strength of 5,000 psi. Phases 2 and 3 tensioning occurred three days after the placement of the tie girder caps and deck, respectively.
Finally, crews installed two small closure slabs above the piers, the traffic barriers and the bituminous wearing surface. The closure slab served to make the deck continuous across all three spans. At a construction cost of $21.5 million, the new bridge required 24 million lb of concrete and 1 million lb of steel reinforcement.
Second is tops
After 10 years of planning and three years of construction, the new Covered Bridge opened to traffic July 21, 2011, with a ceremony and ribbon cutting. It is the second modern concrete tied-arch bridge in the U.S. (after the Depot Street Bridge in Oregon). The first car to cross was a 1928 Ford Model A, followed by a 2011 Chevy Camaro convertible.
Ken Sweeney, the chief engineer for the Maine DOT, described the Covered Bridge as both a “beautiful landmark” and a “vital transportation link.”


