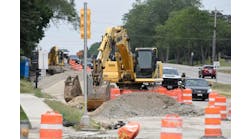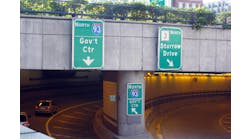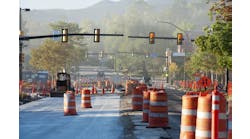Due to its hilly topography, densely populated residential location and heavy traffic use, the 1.3-mile-long, two-lane roadway became a dangerous and highly congested area for travelers. One popular local incident involved a rollover of a truckload of fish. Since the 1950s, the Minnesota Department of Transportation (Mn/DOT) had hoped to improve Piedmont, but was continually put off due to a lack of funds. Eventually their wish was granted. The team of Mn/DOT, URS, LHB and Ames Construction came together to widen Piedmont into a four-lane divided highway, while addressing safety, neighborhood concerns and aesthetic, historical, environmental and technical challenges on the project.
Originally a residential road, over time Piedmont became an unusually vital corridor, with 12,000 vehicles traveling on it daily. Also known as U.S. Highway 53/TH53, since it is a segment on the “Falls to Falls” U.S. 53 route, which connects Chippewa Falls, Wis., to International Falls, Minn., Piedmont’s high use is due to this connection and its link to I-35, Duluth’s port and shopping mall area and the natural resources of northern Minnesota. Along with regular auto and pedestrian traffic, the trunk highway accommodates unusually large loads of mining and manufacturing equipment weighing up to 300 tons. These “super loads” are shipped to and from North America through Duluth’s port.
Compounding the traffic problem, houses and businesses were located immediately off the roadway, creating bottlenecks all along the route, especially at the notoriously confusing “Seven Corners” intersection. The steep slope encouraged excessive speeds, and due to the numerous intersections, Piedmont posed safety hazards to drivers, pedestrians and residents. After multiple truck rollovers and crashes into roadside buildings, the mayor of Duluth issued an executive order in 1991 banning trucks from the roadway due to safety concerns. Piedmont closed for a day, but since this decision was not in the city’s authority, truck traffic quickly resumed.
However, the mayor’s action did get attention. After Mn/DOT’s many appeals for funds, the Minnesota Legislature in May 2000 finally approved $18.4 million in state budget surplus funds for the construction. The project’s schedule required bids by February 2003, so construction would be complete by the end of August 2005, four years ahead of the completion schedule for typical legislative-funded projects. Since Piedmont is a major artery, the tight schedule was to help minimize inconveniences to residents and open Piedmont to traffic as soon as possible.
Gang tackling
The design team quickly tackled the work: Mn/DOT designed the alignment; URS provided the pavement design and the design for two of the project’s bridges; and LHB designed the retaining walls, a pedestrian concourse and its connections, storm-water ponds, a bridge on historic Skyline Parkway, utilities, lighting, landscape architecture and aesthetic components. Design plans were delivered early so that bids were let in November 2002, four months ahead of schedule. With the project off to a good start, Ames was scheduled to begin construction in April 2003.
Before construction could start, Mn/DOT had to acquire, relocate and demolish over 100 businesses and homes before 2003, and was challenged with convincing remaining residents that the project would result in a safer, more aesthetically pleasing and better-functioning roadway. A large amount of public involvement was facilitated by the team to gain community support and incorporate aesthetics. The road was widened from 40 to 80 ft, and the design included one mile of frontage road, local street repair, bus pullouts, sidewalks, signals, utilities, bridges and retaining walls.
Using Mn/DOT’s alignment, URS and LHB designed the road into the steep grades of the hillside. Site challenges included shallow bedrock, a high water table, compressible swamp and organic deposits and highly frost-susceptible subgrade soils. The area’s varied contours necessitated over 100 soil borings to be taken. The sloping ground required 20,000 cu yd of rock to be removed, filling 1,700 standard dump trucks. Much of the rock was reused to create Piedmont’s riprap, drainage and landscape amenities.
Piedmont Avenue’s pavement and bridges were designed to accommodate the 300-ton super loads, provide a vertical clearance of 16.33 ft and a horizontal clearance of 20 ft. The undulating hillside resulted in some portions of the roadway designed to as much as 10% grade. Over 12 residential connections were maintained, with some at 22% grade due to the topography of the existing residential roads. A lugged concrete panel pavement system was revived for Piedmont, which Mn/DOT had used as a standard pavement system in Duluth projects due to the steep grades. The project also required a number of tall retaining walls to be created. Residents were apprehensive about how the resulting project would look, fearing Piedmont Avenue would look like a “gray slate” concrete corridor. Mn/DOT felt it was important to have a “context-sensitive design” that blended with the surrounding community and elements.
Focused on the public
Beginning before the design process, the team held a number of public information meetings and an ongoing workshop process to obtain community input and assuage concerns. A project newsletter kept residents informed and elicited comments. The team encouraged the establishment of the 18-member Piedmont Landscape Focus Group, composed of 10 Piedmont neighborhood residents and various members of the Lincoln Park Business Association, the Lincoln Park Restoration Committee, the Neighborhood Planning District and the city of Duluth. This group helped the team develop the aesthetic standards used in the project.
One of the focus group’s first workshop assignments was to take photos of various landscape treatments around Duluth and share their likes and dislikes. The group then identified areas of special concern along the roadway. Using this input, the team created a number of hand-rendered graphic illustrations that served as successful communication tools early in the design process to address community concerns, incorporate area aesthetics into the design and coordinate aesthetic decisions among design team members. Through a series of meetings, the team and focus group further refined the aesthetic concepts for the retaining walls, bridges, concourse, medians and other elements. The meetings resulted in ideas to reduce the numbers of properties that needed to be acquired for right of way, to improve safety and to add aesthetic treatments. The hand-rendered sketches were useful in illustrating context-sensitive design ideas to the public. The Duluth News Tribune (DNT) closely followed residents’ reactions, such as Peggy Hill, a 67-year-old longtime Piedmont resident, who commended the collaboration with the residents at one of the meetings by stating, “I like the fact that you’re considering us.”
Making an appearance
Appearance was especially important since preliminary designs showed that 4,000 ft of retaining walls were needed to accommodate the steep grade of roadway. As the project progressed, the design team found that increasing the number and length of walls would decrease the number of properties that would need to be acquired. The resulting 17 walls have a combined length of 7,600 ft, covering more than half the project’s length. To help the corridor be “kind to the eye,” architectural surface treatments on wall faces were created by integrating exposed rock, concrete form liners, staining and arching elements. The aesthetic treatment matches the random basalt stonework that is found in the adjacent Works Progress Administration areas of Lincoln Park and Skyline Parkway. In addition, tiered retaining walls, ornamental rails, pilaster posts, decorative lighting and plantings enhance the roadway and blend it into the neighborhood. Materials such as natural rock, steel and native plantings added sustainable elements. Many walls required complex detailing due to the hillside’s shallow bedrock. To minimize construction costs, the plan set detailed properly squared-off architectural treatments in areas of sloping surface grades, allowing multiple reuse of cut form liners.
The meetings exposed the need for two bridges to be designed to allow for social connections to safely occur between each side of Piedmont Avenue. The 10-ft-tall, 30-ft-wide, 90-ft-long pedestrian concourse with connecting staircases and a plaza was designed below Piedmont to provide a safe crossing for pedestrians. Given the length of the concourse, the design for this structure emphasized openness and visibility. For safety purposes, the design even allows a police squad car to see into the entire structure from an adjacent street. Terracing of walls and plantings are intended to provide a visible, open pedestrian route while applying screening for adjacent residents. The vertical alignment of nearby Coffee Creek was changed by cutting into the native rock of the stream bed. The inlet structure now includes a crashing waterfall that can be enjoyed by pedestrians while acting as an energy dissipater for storm water before it passes below Piedmont.
The other connecting bridge over Piedmont links West Fourth and West Fifth streets. This curved steel bridge provides safe pedestrian and vehicle access over Piedmont by connecting the east side of Piedmont on West Fourth Street to the west side of Piedmont on West Fifth Street. For the first time in history, the formerly land-locked residents on Fourth Street now have safe access to their neighborhood school, park and businesses.
A suggestion from one of the meetings to minimize congestion at Piedmont and historic Skyline Parkway resulted in the design of a historic-looking bridge to match the scenic byway. The bridge reduced the signalized Seven Corners intersection into a simple, four-way, stop-signed intersection. The three-span, continuous-haunched, steel-girder bridge with hidden back spans and abutments creates a new, elevated grade allowing vehicles to pass unimpeded under Skyline Parkway. The haunched structure type allowed for underside clearance to Piedmont to be maximized while minimizing changes to the profile of historic Skyline Parkway. The bridge required a historic appearance, so the team worked with the Minnesota Historical Society and Mn/DOT’s Cultural Resources Department to ensure the design was sensitive to Skyline Parkway’s historic elements. Using the same natural stone materials as other original historic bridges along Skyline Parkway was not an economical option. Thus, the team used extensive aesthetic detailing including basalt and brownstone concrete form liners and ornamental railings to achieve a historic look.
A bridge over Miller Creek, a highly sensitive, state-designated trout stream, was closely monitored by environmentally concerned watchdog groups. Construction adhered to strict Minnesota Pollution Control Agency (MPCA) and Minnesota Department of Natural Resources (Mn/DNR) regulations. Miller Creek also benefited from three new storm-water detention ponds created by this project. The MPCA, Mn/DNR and team recognized the project could help improve the water quality of Miller Creek. For years, this trout stream suffered from hot, untreated storm-water runoff coming from outside of this project’s limits. Vacated space created for Piedmont’s right of way was available to treat this storm water. A diversion structure and three shallow treatment ponds cool and treat the first flush of hot, silt-filled rainstorm water. If the downpour is heavy and constant, the first flush still enters the ponds, but the design then allows the continuing cooler, cleaner runoff water to flow into Miller Creek, without mixing with the ponds’ contaminated water.
Due to the number of residences below Piedmont, there was no space available to treat the storm-water runoff created by this project without acquiring more properties. The team worked with the MPCA to direct Piedmont’s runoff back into the five distinct original drainage corridors by creating 400 structures and 11,000 lineal ft of storm-water piping. This succeeded in not raising the existing water levels, and thus avoided downstream drainage flooding. The team also designed replacement sanitary sewer, water and gas utilities.
Thanks for all your help
Construction phasing and communications to the community were especially critical. To facilitate the complex construction, the roadway was closed at times. Residents and drivers were patient about using alternative routes. With the cooperation of local transit and fire officials verifying its safety, Mn/DOT approved a gravel road detour at the Seven Corners intersection that accelerated construction.
With Mn/DOT providing construction administration, the team finished the project 10 months ahead of schedule. At 3:30 p.m. on Oct. 29, 2004, the grand opening was celebrated, and by 7 p.m. traffic flowed regularly up and down Piedmont. Including right-of-way acquisitions, the project cost was $32 million. Costs were higher than the legislature appropriation due to the number of additional design considerations that improved safety, minimized the number of homes removed and incorporated aesthetics. Mn/DOT chose to utilize funds from the Mn/DOT District One budget to cover the additional costs. Mn/DOT’s project manager for Piedmont, Roberta Dwyer, explained, “Even though the design considerations resulted in a higher construction cost, they added long-term cost savings for safety and eliminated the need to acquire more properties that would have altered the neighborhood. This was a very important project to us.”
In recognition of a job well done answering the technical complexities and neighborhood concerns, Piedmont received a Minnesota American Council of Engineering Cos. highest honor, a Grand Award, and a Mn/DOT Concrete Paving Award in the local arterial street-paving category.
“The first word in ‘public works’ says it all,” noted John Bray, Mn/DOT spokesman. “This was a cakewalk because of the ‘public’ involvement from the get-go of working with neighborhood groups and building relationships with them.”
This complex, award-winning project had drivers and residents pleased with the end results. One letter to the editor in the DNT noted, “I take my hat off to the contractor and scores of workers who did such an incredible job in redesigning and building the new Piedmont Avenue. An amazing work of art would best describe it, with its beautiful stonewalls and walkways. Not only is it an absolute pleasure to drive on, it has turned a one-time more or less unrecognizable neighborhood into one that now stands out and is most appealing to the eye as one passes.”


