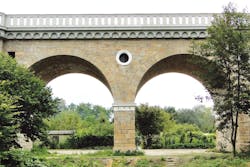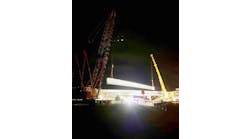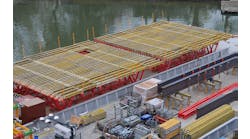A historic railway bridge between Poland and Germany has reopened after being structurally restored and improved by a design team from AECOM Poland.
The bridge, with a total length of 1,552 ft, is located on the Polish-German border between Zgorzelec, Poland and Gorlitz, Germany. Owned by PKP Polskie Linie Kolejowe S.A., it is part of one of the 10 Pan-European Transport Corridors, a huge transport network that encompasses rail, road and waterway routes across member states of the European Union.
The historic structure, modeled on the architectural design of Roman bridges, crosses the valley of the River Neisse, and is used to carry rail traffic between the Republic of Poland and the Federal Republic of Germany. Originally built in 1847 as a stone bridge, it was partly destroyed in 1945 and rebuilt in 1954. The 30 arch spans are based on massive stone pillars.
Working around history
AECOM Poland was responsible for developing a multi-sector, detailed inventory of the construction, geological research, construction design, detailed design and the development of tender documents. Services included geological research and construction design, which required taking into account the historic significance of the bridge.
The primary task was to modernize the structure so that it corresponded to modern requirements and standards of railroads, especially in the areas of gauge, loads and the safety of railway traffic. At the same time, it was necessary to minimize the changes in order to preserve the historic nature of the structure. It also was essential that the design be performed to allow rail traffic to continue on at least one track throughout the duration of the modernization work.
The entire design process and its subsequent execution were conducted within strict time constraints because the completion of work on the bridge in Zgorzelec was a prerequisite for modernization of another railway bridge in Horka, also on the Polish-German border.
Prior to the renovation, the distance between the tracks and the gauge dimensions were not compatible with modern rail regulations. This was true of both the dimensions of the horizontal gauge distance from the axis of the track to the railings and the vertical below the railhead.
All of these factors meant the upper bridge had to be extended, and the decision was made to remove the rails, ballast and stone balustrades, cutting out the upper portion of the side walls. Unfortunately, part of the structure that had to be demolished included characteristic architectural elements such as openwork balustrade, decorative cornicework and arcaded friezes. In order to minimize the changes to the appearance of the bridge, the new elements involved were designed as close to the original form as possible.
80 different types
The new construction of the ballasted deck was made from prefabricated elements and monolithic reinforced concrete slabs. AECOM designed 80 types of precast elements. Some of them, especially on the oriels, were made only as a single element. Others, such as precasts between the oriels, were standardized and fabricated in a number of pieces. A total of 642 prefabricated elements were laid out. Their dimensions were chosen in such a way as to be transportable by rail line as well as over public roads without additional authorization. The facade of precast elements included a restored arcaded frieze and a decorative cornice. The use of prefabrication allowed architectural elements to be installed with due diligence.
The chosen technology of the fabrication simplified reconstruction (there was no need to use formwork) and shortened the time required to achieve it, which was a critical factor. The ballasted deck was designed in the form of a monolithic reinforced concrete construction consisting of the lower part of the prefabricated elements that was connected. The ballasted deck was covered with impact-resistant epoxy-polyurethane resin.
In this manner, the stone elements were protected from the destructive influence of rainwater, which penetrated to the inside of the construction through the ballast. In the axis of the ballasted deck, a sewage drain was designed, which funneled water to the existing sewage wells. The drainage facility was designed for two gravitational rainwater sewage systems with outlets to the river Lusatian Neisse.
Several architectural elements of the existing bridge were aesthetically significant, particularly an openwork balustrade. Designed architectural elements included the existing railings, which were made of reinforced concrete. The outer surfaces of the railings were covered with white (bars) and yellow sandstone (handrail and cap).
Uniform calculations
Use of static calculation was another issue that had to be confronted. Both Poland and Germany apply the same set of standards of construction design—Eurocodes. Therefore, all models of loads are the same in both countries. Static calculations of various complexities were made in the two models, depending on the stage of the project. At the stage of conceptual design, it was decided to model only single span, using simple beam elements. Results from this model made it possible to determine how to strengthen the superstructure of the bridge. The final calculations model was made with 2-D plain-strain elements, which fully reflected the construction work. This allowed the modeling of stone arches, backfill and the concrete slab of ballasted bed, and the interaction between them.
The modernization project in Poland was conducted under both time constraints and strict guidelines toward retaining the bridge’s historic character.
While an inventory of the bridge was being performed, it was uncertain what kind of material would be used as backfill on the arches. As a matter of due diligence, the decision was made to make two submodels of the construction. Two of the most popular materials chosen were well-compacted sand (first model) and concrete (second model). This approach reduced the risk of unpredictable situations that could occur after the demolition of existing elements as well as possible delays. Results of static calculations showed that the designed concrete slab allowed the use of relief stone arches, and the arches did not require any additional strengthening.
Renovation of the stone superstructure and substructure consisted of cleaning the surface, refilling deteriorated joints between stone units, and replacing deteriorated elements. At the conclusion, construction was covered with a layer of anti-graffiti paint. After the completion of the modernization, load tests were conducted which confirmed the correctness of adopted technical solutions.
New tracks were laid on the bridge and across the whole length of the bridge 14 new lamps were installed, connected directly to the railing. The construction of the bridge was also adapted to accommodate future electrification. Prefabricated elements can be easily rebuilt and have sufficient carrying capacity to install masts of railway electric traction.
The newly restored bridge was both technically and aesthetically successful, securing the structure while maintaining its historical integrity. The project received an award for Best Modernization from Mosty magazine, the Polish professional bridge publication. R&B



