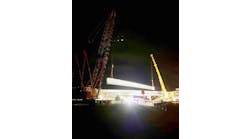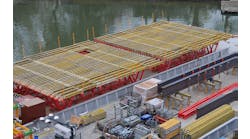The Farm Lane Underpass project on the campus of Michigan State University is finally a reality after decades of planning.
As the university (project owner) has developed and expanded over its 154-year storied history, a small two-track road has transformed into a primary access arterial for pedestrians and vehicular traffic into the heart of campus. Farm Lane crosses two separate railroad mainlines within 2,100 feet of one another south of the main campus. In the 1930s, public traffic began using this road without any warning devices at either of the crossings. Correspondence obtained from the Ingham County Road Commission’s records indicated a push by the university (named Michigan State College at the time) to have the railroad owners provide warning signals for the safety of the traveling public. The railroads argued that this was not a public highway, and as such they were not required to signalize the crossing.
As traffic magnified, the university became increasingly concerned for travelers’ safety at these two locations, and in the late 1940s worked with the Ingham County Road Commission and the rail owners to construct gated crossings. The university transferred ownership of the Farm Lane corridor to the Ingham County Road Commission in order to signalize the at-grade crossing under Act 336 of the Public Acts 1931, which governed public roadways.
Pedestrian and vehicular traffic continued to increase due to development on campus, and the number of trains using the rail lines also multiplied. The growth resulted in an increase in user delays and safety concerns. Previous studies, beginning in the 1950s, indicated that a grade separation was needed at each of the at-grade crossings. Architecture-engineering firm Bergmann Associates was selected in 2007 to perform the design of separating the roadway from this railroad crossing.
Since completion, the Farm Lane corridor now serves as a southern gateway into Michigan State University’s 5,200-acre main campus. The two new rail bridges will be recognizable landmarks associated with the university for generations to come. The corridor is composed of five traffic lanes, bicycle paths, sidewalks on each side of the roadway and landscaping throughout.
The road serves as a transition from an area dominated by agricultural research (south of Mt. Hope Road) to the university’s central campus located north of the project. The Farm Lane profile also was lowered beneath the existing tracks, requiring up to 20 feet of excavation depth.
In the area between the two railroad crossings, the profile resurfaces to meet existing grade. The new horizontal alignment shifts Farm Lane to the west to avoid impacts to the century-old Baker Woodlot.
After two seasons of construction, the project was opened to traffic in September 2009, just in time for the start of the university’s fall semester. The new railroad bridges have been carrying rail traffic since December 2008, however, architectural details and landscaping were added throughout and will be finalized in the Spring of 2010.
Through strength
The new rail bridges consist of steel through-plate girders (TPGs), rolled-steel floor beams and a steel-plate ballasted deck supported on a cast-in-place wall-type abutment. The abutments are supported by steel H-pile foundations and utilize stepped turn-back wingwalls.
To aid in resisting the large lateral loads exerted on the return wingwalls, a reinforced concrete foundation tie beam was designed and constructed. The bridges are simply supported and span approximately 115 feet over Farm Lane traffic, bicycle lanes and elevated pedestrian sidewalks.
Each structure is flanked by sacrificial beams to protect the bridge from vehicular impacts. Due to the long span and aesthetic reasons, prestressed concrete-box beams were used with heavily reinforced webs to resist a 150-kip horizontal load at midspan. Each web contains 17 No. 10 mild steel reinforcement bars mechanically spliced. The box beams were anchored at each end with two 13?8-in.-diam., 150-ksi rods.
The north bridge, carrying CN tracks, is located near two wetland ponds. The new profile of Farm Lane required excavation of as much as 20 ft deep between the two ponds.
In addition, complicated ground-water conditions and a large deposit of peat and marl existed at this location. A cutoff wall was designed and constructed on each side of the new Farm Lane to minimize infiltration of any groundwater into the new roadway drainage system and to retain the existing wetland pond water. The cutoff walls extend the entire cut section of roadway under the CN bridge and consist of interlocking steel-sheet piling and a two-part polyurethane applied between the joints for water tightness. The depth of the cutoff walls increases as the roadway elevation decreases to counter the hydrostatic head behind the walls.
Solid steel
This project included a separate contract for procurement and delivery of the structural steel, which presented many challenges in the design and construction of the two rail bridges.
Availability of state funding, dubbed Jobs Today, provided an opportunity for a portion of the project to be paid for with state dollars intended to boost the Michigan economy. This program was initiated prior to the current ARRA federal funding. In order to qualify for the Jobs Today funding, the design team selected several major areas of work that could be designed and let for construction ahead of the September 2007 deadline. Among the potential work items was early procurement of the structural steel for the new rail bridges.
A contract was developed and executed with a fabricator to fabricate and deliver the structural steel for the project. This steel-fabrication contract required accelerated design and acceptance by the project stakeholders prior to completion of the remaining design of the project. Specifications for coordinating the fabrication contract and the construction contract were developed and included with both agreements.
Each TPG is 12 ft deep with 3-in.-thick flanges that are 30 in. wide. The geometry of the two bridges and the railroads operating on them resulted in several differences between the two superstructures. The south bridge, carrying CSX tracks, created an angle of crossing of approximately 69° with Farm Lane, while the north bridge, carrying CN tracks, created an angle of crossing of only 81° with Farm Lane. As a result, the CSX structure was designed and built on a skew while the CN structure was designed and built with no skew, allowing for a varying offset to Farm Lane below.
Another difference between the two superstructures is that the CSX railroad requires a panelized deck system for TPG bridges. The panels consisted of the 4-W36 rolled beams shop-welded to the steel-deck plate. The panels were then shipped and installed in the field with closure plates bolted and welded to close the gap between panels.
The large TPG flanges (30 in. wide), combined with the relatively deep floor panel, required that a girder slide-in procedure be used to erect the bridge. The CN structure was erected with individual floor beams, which could be swung and rotated into position between the two TPGs. The steel-floor plate was then bolted to the beams with countersunk fasteners.
A full shop erection of each bridge was required to be performed by the fabricator. This was intended to limit the number of fit-up issues encountered in the field, which would have to be coordinated with the separate construction contract. The full shop assembly of the structural sheet also ensured that the structures could be erected as detailed and that individual pieces could be handled and set into position.
Shoo fly
Construction staging for this project was focused on maintaining both sets of railroad tracks at each crossing. To construct the new bridges while allowing uninterrupted rail service, a temporary two-track shoo fly was designed and constructed. Each shoo fly was constructed south of the existing tracks, allowing room for construction of the proposed bridges while maintaining rail traffic at all times.
To limit the offset required for the shoo fly, and associated temporary track work, an earth retention system was designed and constructed. The retaining wall was made of interlocking sheet piling, similar to the cutoff walls to keep out groundwater, with two rows of soil tie-backs and walers.
After completion of the new rail bridges, rail traffic was diverted back onto the mainline and the temporary retaining wall was removed. The remainder of the roadway excavation then proceeded, followed by the remaining work tasks. Vehicular and pedestrian traffic along Farm Lane was detoured during construction, including expanded transit bus service during the school year between the large student commuter parking area at the south end of the project and the main campus north of the project.
Spartan pride
The new rail bridges constructed as part of this project are to serve as landmark structures, not just as a utilitarian facility to address the university’s concerns for public safety. As such, an investment was made in developing the aesthetic features of the two bridges.
The relationship of the girder depth (12 feet) to span length (115 feet) presented a significant challenge for Bergmann’s design team. The process began by developing preliminary drawings for a group of individuals from MDOT and the university, including architects, historians and planners, to initiate discussions on the bridge aesthetics. After reviewing the engineering requirements driving the design and layout of the structure, the group was asked for their thoughts on the appearance of the bridge.
A free exchange of ideas transpired, with several primary concepts identified. Specific items included recalling the gothic-style campus architecture, which exists in the older areas on campus (north campus); a representation of agriculture which has long been an important part of Michigan State University as the nation’s first land-grant college; and creating a gateway element for the south approach to the university’s central campus.
The design team’s architect, JJR Inc., developed several concepts based on the stakeholder input. The concepts were then presented in the form of architectural sketches to the group at a second meeting.
Focus on the proportions of the bridge was a key component. Return wingwalls provided an opportunity to extend the appearance of the large girders beyond the bridge abutments thus making the apparent span-to-depth ratio more pleasing to the eye.
Large brick-faced pilasters, accented by smaller pilasters at the ends of the wingwalls, were included at the abutments to lessen the visual effects of such a large superstructure. The signature Block “S” for the university is attached to the side of the pilasters in the form of cast limestone.
The prestressed concrete-box beams placed on either side of the bridge provided a support for architectural screening to mask the nuts and bolts of the large TPGs. The architectural screening is a dark green color with the supporting box beam and substructures coated tan in color, which reduces the appearance of the overall depth of the structure. The screening is adorned with an ornamental rail at the top, which is repeated in the sidewalk railing along Farm Lane below the structure.
Historical lanterns, common throughout the university’s north campus, are attached to the bridge pilasters for continuity with campus details. Finally, the bridge abutments have rectangular insets in both the front and wingwall faces where murals or decorative tiling may be used in the future.
The final product was a visually pleasing TPG railroad bridge, which is uncommon due to their inherent bulkiness and awkward proportions.
Additional information on this project and construction updates are available at: www.michigan.gov/farmlane.


