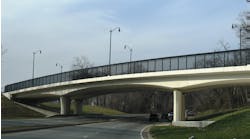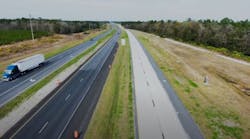About a mile north of the St. Louis Gateway Arch, crews have been busy constructing another major landmark for the greater St. Louis area.
At two-thirds the height of the Arch, the new cable-stayed Mississippi River Bridge between St. Louis and St. Clair County, Ill., will in no way overshadow the iconic landmark for the region. But, in its own way, the new bridge will significantly impact travel within Missouri and Illinois and across the heartland of America.
Mass production
In late 2009, the main span project was awarded to a joint venture of Massman Construction Co., Traylor Brothers Inc. and Alberici Constructors for $229 million. This project included a 2,771-ft bridge with a 1,500-ft main span and two 400-ft-high delta-shaped towers. The new bridge would require an estimated 50,000 cu yd of concrete. When complete, the new bridge will be the third longest cable-stayed span in the U.S.
Nearly two years into the construction of the new Mississippi River Bridge, the two towers to support the main span of the cable-stayed bridge over the Mississippi are just reaching 175 ft above water.
The previous two years have been spent laying the concrete needed for the two 400-ft towers, placed 1,500 ft apart on the banks of the Mississippi. Like an iceberg, much of the concrete needed to provide support for these massive towers is hidden beneath the water’s turbulent surface, rarely, if ever, to be seen by river travelers.
Each of the two towers consists of six 12-ft-diam. drilled shafts that go through about 70 ft of silt and mud into about 20 ft of limestone. A 13-ft-deep seal course reaches the top of the drilled shaft and operates as a seal for the massive cofferdam. The tower footings, each 20 ft deep, 55 ft wide and 88 ft long, are the largest of the mass concrete placements on the project. The tower base, which rises about 70 ft above the footing to the base of the bridge deck, sits on top of the massive footing.
These two main towers have to not only carry the weight of the bridge and the expected interstate traffic, but also withstand possible earthquakes, barge collisions and the high winds prevalent along the Mississippi. To make the towers robust enough to adequately meet all these requirements, engineers incorporated a tremendous amount of reinforcing steel in the foundation designs. Each tower foundation contains more than 1.9 million lb of reinforcing steel—most of it 21?4 in. in diameter.
This closely packed web of reinforcing steel was nicknamed the “canary cage” by many of the workers on the project, since the steel was placed so closely that a canary could not fit between the bars. The amount of steel had a significant impact on figuring the concrete quantities for the foundation.
“Normally, you don’t include the volume of the reinforcing steel in foundations in a concrete pour because it is insignificant. In the case of these foundations, the reinforcing steel was equivalent to 100 cu yd of concrete by volume,” said Chris Kelly, Missouri Department of Transportation (MoDOT) senior construction inspector for the main span.
Transporting and placing concrete for these two foundations came with challenges as well. First was the vast amount of concrete that had to be poured at one time. Each foundation pour, the largest of the project, involved more than 3,600 cu yd of concrete. Each foundation had to be one continuous pour. The first foundation pour, for the tower on the Illinois side, took 43 hours. Crews started early on a Tuesday morning and poured through Wednesday and into early Thursday morning. Since crews learned on the first massive pour, the second pour, for the tower of the Missouri side, took nearly 36 hours.
“Once the pour begins, you are committed and there is no turning back,” said Tom Tavernaro, project engineer with the joint venture.
As workers prepared for these massive pours, planning was the key to success. Engineers held a prepour planning meeting with all key personnel to ensure that everyone involved understood the pour plan and knew how to deal with any potential contingencies.
Concrete for this massive pour was supplied by a joint venture of local concrete producers. The two companies made many preparations for this sustained pour. First, they made trial batches to assure the concrete would reach the minimum 6,000-psi compressive strength, yet still be easy to pump and flow smoothly around the congested reinforcing steel. The concrete was supplied by two plants—one on each side of the Mississippi River. That way, if access from one plant was blocked by traffic, the pour could continue smoothly. A third plant was on standby in case of a breakdown in one of the two main plants.
All routes for the trucks had to be planned to avoid traffic and delays at railroad crossings. Extra shift drivers were brought on, and extra trucks were on standby, if needed. Every detail for the massive pour, including where the trucks turned around, where samples were taken for testing and where the trucks would clean out, were carefully planned to prevent delays.
Planning for contingencies paid off for the Illinois tower pour. Trucks were flowing steadily to the project, but were blocked by a train that crossed the roadway at 2 a.m. and stopped on a critical railway crossing. Although there was a good amount of concrete already on-site, it was early enough in the pour that crews needed to contact the railroad to get the train moved. As it was, the line of filled concrete trucks waiting to get to the pour backed up about a half mile before the train could be moved away from the crossing.
The process for the massive pour was carefully planned as well. Two concrete pump trucks were positioned on the riverbank, with a backup pump truck standing by in case of a breakdown. The crews installed temporary walk bridges to hold the slick line pipe to transport the concrete to the towers. A placement boom on the tower helped crews direct the concrete to the foundations. Engineers determined a very specific placement pattern to ensure that all the concrete could be placed without having cold joints. They determined that a minimum rate of pour of 100 cu yd per hour in approximately 2-ft layers was required to ensure the entire foundation was a continuous block of concrete.
To ensure the concrete flowed smoothly around the massive amounts of reinforcing steel, engineers optimized the mix with a four-component aggregate blend with a high slump. They added polycarboxylate high-range water reducer to increase the slump from 10 in. to 11 in. without aggregate segregation.
“You get only one shot at doing the pour right and you need a game plan that all the players are onboard with,” said Tavernaro.
Thermal protection
With this massive amount of concrete being placed at one time, another major concern was the thermal control for the concrete. Engineers wanted to avoid having the outside of the concrete pour cool more quickly than the inside. To prevent that, they had to maintain a temperature differential of less than 40º.
The design team used a three-pronged attack to prevent thermal cracking. The plan, developed by the CTL Group of Skokie, Ill., included a performance-based temperature difference limit that established a curve of allowable temperature differences between the core and outside surfaces, depending on the strength of the concrete.
First, engineers used a special concrete mix that generated less heat. They replaced 70% of the cement in the mix with a ground-granulated blast furnace slag, a mixture not commonly used. Since the slag mix has a lower heat of hydration than cement, it limits the peak temperature of the concrete. Using the slag created its own challenges, since mixes such as this tend to be less stable. Engineers needed to make sure that mixtures were consistent—especially when considering the air entrainment and slump consistency of the mix. A consistent mixture is needed to ensure consistent strengths, workability and flow. Inspectors conducted a very regimented quality-control and quality-assurance plan, both at the plant and on-site to make sure the concrete met all the desired quality standards.
Secondly, the team used cooling tubes to reduce the heat in the core of the pours. Crews placed plastic tubes every 5 ft vertically and horizontally through the mass pour. A continuous flow of nearly 40º Mississippi River water was continuously pumped through the tubes to siphon away heat from the inside of the mass pours. Once the concrete cooled enough, the tubes were cut off to be even with the foundation and filled with a grout mixture.
Finally, workers wrapped large thermal blankets around the forms and protruding reinforcing at the end of each pour. These thermal blankets kept the outside of the concrete from cooling too quickly. Sensors embedded in the concrete let the engineers monitor the concrete’s strength gains and current temperature. This made sure the concrete did not exceed the temperature difference limit during the curing period. These three methods were successful in eliminating cracking in the foundations of the new bridge.
With the work underwater completed and the challenges of placing massive amounts of concrete behind them, crews working on the bridge will see a great deal of progress over the next few years. Work on the towers will last about another six months, and then workers will start connecting the girders and cables needed for the deck. The work for the project remains on schedule and crews are looking forward to early 2014, when the first traffic will cross the new bridge—a project that will complement the Gateway Arch on the St. Louis city skyline. R&B


