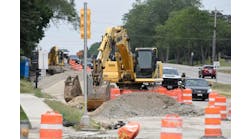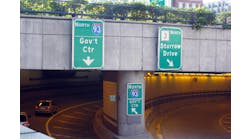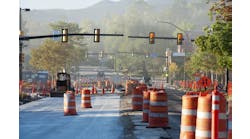The Edina-Richfield Interceptor Improvements project is an exemplary story of multiple agencies cooperating to solve widely varying problems.
The project satisfied diverse constituencies and saved money in the process. It also exemplifies the application of design flexibility by planners and engineers in service of the public interest.
All involved
Metropolitan Council Environmental Services (MCES) provides wastewater conveyance and treatment services to numerous communities in the Twin Cities metropolitan area of Minnesota. MCES maintains hundreds of miles of interceptor sewers and several wastewater treatment facilities. This project was initiated by MCES’ need to increase the capacity of a regional interceptor sewer across Richfield, an inner-ring Minneapolis suburb with a population of approximately 35,000. This capacity expansion was needed in order to accommodate redevelopment and increased vertical densities along the nearby parallel I-494 freeway corridor. For example, prior to this project the 1.6 million-sq-ft Best Buy corporate campus in Richfield, built in 2003, was forced to restrict its wastewater discharge rate during peak hours.
Other agencies had parallel interests in the same area. Three Rivers Park District had plans to construct a regional trail from the suburb of Hopkins to Bloomington across the project area. The city of Richfield needed to reconstruct a deteriorating roadway to accommodate more diverse modes of transportation. HR Green Inc., as engineering consultant to MCES, helped to facilitate a multidisciplinary approach (i.e., a sewer, transportation and park project at the same time) which allowed for a successful project that provides tremendous value to the constituents of MCES, Richfield and Three Rivers Park District.
The project constructed a 36- to 42-in.-diam. regional sanitary interceptor sewer across the community of Richfield. The sewer generally parallels I-494 and Minnesota S.R. 5 across Richfield (east-to-west), a distance of about 4 miles. The new sewer crosses I-35W and the Canadian Pacific Railroad. Much of its alignment is within the right-of-way of 75th and 76th streets in Richfield, necessitating total reconstruction of these roadways. The alignment was chosen in part because those streets were already deteriorated and in need of reconstruction. MCES was willing to accommodate the city’s preferred alignment. However, changes in elevation along 76th Street at the east end of the corridor would necessitate the construction of a costly lift station. As a compromise, the city suggested an alternate route for the east segment of the route, which maintained gravity flow, thereby eliminating the need for an expensive lift station.
Richfield gets richer
When pipeline projects necessitate roadway replacement, common practice replaces the roadway “in-kind.” However, recognizing the opportunity to produce broader community-wide benefits, MCES employed a collaborative approach that brought a transportation focus to a sewer project. This project followed an innovative, context-sensitive solutions (CSS) approach to engage stakeholders in the design of 75th and 76th streets. The result is Richfield’s first “complete street” system, making Richfield a more livable, less automobile-centric community that encourages walking, bicycling and mass-transit use.
The 75th/76th Street corridor was originally constructed after World War II as a parallel arterial to I-494; however, as the area developed a new parallel arterial route was constructed one block south along 77th Street in order to provide a buffer between the commercial uses along I-494 and the residential uses fronting the 76th Street corridor. The original 76th Street cross section included a four-lane undivided roadway with a sidewalk along one side of the road. Prior to reconstruction, the roadway had a poor pavement quality, and sidewalk maintenance and snow storage were problematic since there was no boulevard between the sidewalk and the travel lanes.
With newer highways now located nearby, these deteriorating streets no longer carry sufficient traffic volumes to justify four lanes. At its peak, the 76th/75th Street corridor carried an average daily traffic (ADT) as high as 11,500 vehicles per day. With the opening of the parallel 77th Street corridor in the 1990s, the same roadway carried an ADT of only 5,300 vehicles per day. Thus, the opportunity existed to replace the street with a narrower paved cross section. Besides reducing street replacement costs by nearly a million dollars for MCES, this approach would open more space for landscaped boulevards and features to accommodate other modes of transportation.
CSS yields very high constituent satisfaction, because the precise needs of all stakeholder groups are reflected in the final design. A comprehensive pubic-involvement strategy was employed in order to engage a full range of stakeholders. This process was led by citizen advisory groups such as the Richfield Transportation and Planning Commissions and included targeted public outreach activities, including community workshops, public open houses and project newsletters. One example that emerged from this process was the recognition that cyclists are not a monolithic group; there are different types of cyclists with different needs. The project included an off-street trail to accommodate pedestrians and novice cyclists, and on-street bike lanes to accommodate advanced and commuter cyclists. Another example is the recognition in the design that street trees and boulevards are paramount to developing a project that meets the values of the community and creating a street that “feels like home.”
The project also illustrates the need for engineers to remain flexible in their response to stakeholder input, rather than following design standards with cookbook rigidity. Standard trail, gutter and bike-lane dimensions were altered slightly to accommodate more diverse uses of the right-of-way, while fulfilling the functional intent of those standards.
As an example, Three Rivers Park District’s regional trail standards call for a 10-ft trail with a 3-ft buffer on either side. Because the project included both an off-street trail and on-street bike lanes, the project team recognized that advanced cyclists would not be part of the modal mix for the trail. As a result, the trail width was reduced to 8 ft with 2-ft buffers. This compromise in design standards led to improved functionality while providing the space needed to accommodate the desired cross section (i.e., trail, sidewalk, trees, etc.), all within the existing right-of-way. Such alterations require approved variances from local review agencies, because they do not rigidly conform to traditional design criteria that originated in an automobile-centric era.
Great coverage
The result of this process is a balanced solution that capitalizes on synergies and improves functionality in a number of ways. Boulevards and street trees enhance the pedestrian experience and make the street more inviting, while improving safety by providing a buffer between nonmotorized users and the vehicle travel lanes. In addition, the boulevards accommodate snow storage, allowing for year-round trail and sidewalk operations, which is very important for Minnesota winters such as the 2010-11 season, which saw approximately 90 in. of snowfall.
Another example is the widened concrete gutters, which serve as on-street bike lanes and provide contrast between the asphalt vehicle lanes. These concrete bike lanes extend through intersections and provide a clear space allocation for bicyclists, thereby improving function and safety.
The final cross section for 76th Street includes an 8-ft off-street trail on the north and a 5.5-ft sidewalk on the south, boulevards ranging from 5.5 to 6.5 ft with street trees, 5-ft bike lanes and two 11-ft vehicle lanes. The final roadway design included a complete-street approach, which accommodates a range of modes and users, fits the context of the community and allows for improved city maintenance and snow-storage operations. All construction occurred within the existing right-of-way.
Due to funding constraints, MCES considered deferring the project. Recognizing the proposed changes to the transportation system as a significant community benefit, the city formally requested that MCES proceed as originally planned. As a result, the project moved forward and was completed on schedule. The final project cost of $20 million was well within the client’s budget of $21.25 million.
The results are highly satisfying to the residents of Richfield and proved more economical for MCES. The project was a true win-win scenario for MCES and the city of Richfield. Additionally, the multiuse trail portions of the project serve the long-term plan of Three Rivers Park District. This project was constructed in three phases beginning in 2008, substantially complete in 2011 and concluding in summer 2012. The project was met with overwhelming public support.
Numerous construction obstacles—of both logistical and emotional import—face the installation of a large-diameter sewer through an established urban area. Private utility owners in the corridor included Century Link, Best Buy, Comcast and Xcel Energy. The sewer alignment required crossings of an interstate highway and a railroad, and greatly impacted traffic, private landscaping, mature street trees and the daily operations of a public school. With cuts as deep as 30 ft in some areas, extra precautions were needed in order to limit the width of the trenches, which were fronted by single-family residential homes on both sides.
Public outreach was of paramount importance during the construction process, and weekly progress meetings were held on-site, open to the public, in order to minimize impacts. The project schedule also was expedited in order to avoid impacts to an expansion project at a local school.
Ultimately, satisfying the client required satisfying the client’s constituency. Through a multidisciplinary approach focusing on transportation-system improvements as well as sewer improvements, the project was able to meet the needs of MCES and serve the city of Richfield’s long-term vision of enhancing the community’s livability. Recognizing the ability of this approach to minimize impacts while producing broad community-wide benefits, MCES has replicated this collaborative process in order to achieve similar results on other projects.
This project serves as a shining model of how interagency collaboration can produce a true win-win-win situation: The project added sewer capacity, minimized community impacts and produced community-wide benefits for MCES; it resulted in Richfield’s first complete-street system, making Richfield a more livable, less automobile-centric community; and a long-planned segment of the Three Rivers Park District’s regional trail system. R&B


