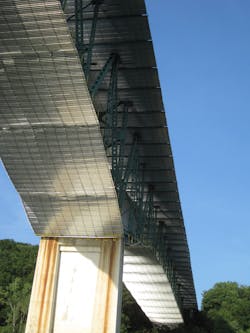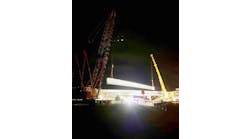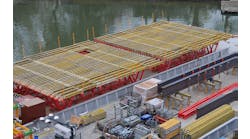Smithville, Tenn.’s Hurricane Bridge carries S.R. 56 over Center Hill Lake, a route that serves as a major connector for all of mid-Tennessee.
Originally built during the World War II era, this four-span cantilever deck truss bridge has served the area for more than 70 years. Like many bridges of this vintage, the Hurricane Bridge was reaching the end of its life cycle and was in need of modernization in order to meet current design and safety standards.
In 2009, the Tennessee Department of Transportation (TDOT) turned to bridge engineers Modjeski and Masters to conduct an evaluation of the bridge. The bridge was previously rated structurally deficient, resulting in a posted limit of 15 tons. Heavier vehicles were forced to take a 30-mile detour, which proved to be an enormous inconvenience for local industries. This included logging companies and the region’s nearly 300 nurseries—McMinnville, located just 30 minutes south along Rte. 56, also is known as the “Nursery Capital of the World.” Large businesses that relied on the bridge as an essential artery for shipping were forced to consider relocating operations elsewhere. The detour also became an issue for local recreation, because of the bridge’s proximity to both a much-used boat ramp and Tennessee Tech University’s Joe L. Evins Appalachian Center for Craft. While the detour was causing obvious complications for some, a full closure of the bridge would impact all vehicles. It was clear that an efficient solution needed to be found and put in place quickly.
Ordering an overhaul
Modjeski and Masters determined that a full rehabilitation was needed in order to upgrade the bridge to support current and significantly heavier AASHTO live-load requirements. This included substantial strengthening of the truss members and rebuilding of the superstructure’s floor-system members. In 1977, the bridge had been widened to a curb-to-curb width of 44 ft from the original curb-to-curb width of 24 ft. Modjeski and Masters’ preliminary recommendation, however, reduced the curb-to-curb width to 36 ft 6 in. This reduction allowed for the achievement of the desired live-load capacity while lowering the scope of the strengthening effort, at a significant savings in both project cost and duration of construction. Modjeski and Masters was awarded the design contract in October 2009, and the $26.9 million construction phase commenced in January 2011. The project was completed in October 2013—a remarkable turnaround given the complexity of the rehabilitation challenge.
The project involved a complete superstructure overhaul of the Hurricane Bridge: All stringers were replaced, and the floor beams, truss members and select gusset plates were all strengthened. Pins were replaced at select truss rocker bearings, which were no longer able to displace due to corrosion buildup. The design also called for a complete re-decking of the 1,786-ft-long bridge.
A modern look
Much like many truss bridges, the Hurricane Bridge is a fracture-critical bridge, susceptible to partial or catastrophic failure. Accordingly, a supplemental support system was designed and installed on all truss suspenders. All remaining truss tension members were internally redundant. In addition, the load-carrying capacity of several truss members was increased by bolting on new steel plates.
The complexities of the gusset-plate strengthening created unique challenges for both the engineering and construction teams. A 2009 inspection revealed section loss in the main truss member gusset plates at multiple joints. In addition, the strength capacity of select plates needed to be increased to meet today’s loading requirements. Modjeski and Masters designed an unusual gusset-plate retrofit that could be performed in the field without stopping traffic on the bridge. The vertical member loads at these gusseted connections were temporarily transferred to adjacent panel points through the use of a topside spreader beam. The beam, located on the top of the deck, spanned multiple panel locations and was fastened to adjacent floorbeams with vertical rods. Next, the bottom portion of the truss vertical was cut and removed to provide access to the joint. New gusset-reinforcing plates were then added to the inside of the existing gussets and connected to the new spliced bottom portion of the vertical member using long-shaft bolts. Adhering to this procedure and retrofitting only one joint at a time ensured that the stability of the truss would not be compromised during the repair.
The continuous-truss construction necessitated very specific construction staging load patterns and intensities in order to prevent unacceptable stress reversal and to limit the magnitude of temporary stresses and loads on truss members and gusset plates. At the forefront of the engineer’s concern was prevention of a disaster similar to what occurred on I-35W in Minneapolis. It also was important to synchronize deck-replacement operations with the installation of any superstructure strengthening to minimize the size of retrofits required. To help address these criteria, Modjeski and Masters conducted a comprehensive, 3-D finite-element analysis to determine permissible load combinations on the structure during construction. During design, Modjeski and Masters’ bridge engineers utilized the analysis results to optimize the construction-staging sequence. This included size and location of work zones and the maximum weight and allowable position of construction equipment. And throughout all stages of construction, Modjeski and Masters’ field personnel closely monitored and enforced the specified loading restrictions.
Modjeski and Masters also had to be mindful of environmental concerns, making sure the rehabilitation did not negatively impact the pristine lake crossed by this bridge, a hub of trout and bass fishing. Because of the age of the bridge and the severity of its deterioration, crews needed to be especially cautious that no debris fell into the riverbed below. Like many of its era, the original structure contained lead-based paint, which needed to be both removed and safely contained in order to protect workers and the nearby community during repainting. The contractor, OCCI Inc., used both conventional tarps and innovative Safespan under-bridge decking to prevent the release of lead into the atmosphere, the waterway and soil. The under-bridge decking system also helped to ensure worker safety and mobility during the construction process.
The decision to modernize and rehabilitate the 70-year-old Hurricane Bridge rather than replace it entirely meant upgrading the bridge with modern features that were still congruent with those of the original. The new decking is made of lightweight concrete, which weighs 20% less than normal-weight concrete. This lightweight concrete also features a special mix design that significantly reduces the permeability and intrusion of water and deicing salts. This innovative design application should help increase the service life of the new deck and minimize future maintenance of the superstructure.
Throughout all of the major construction phases, alternating single-lane traffic was in effect. Once the superstructure strengthening and concrete-deck replacement were completed, the bridge was fully opened to two-lane traffic. In August 2013, the 30-mile detour was finally lifted, allowing for heavier traffic to re-enter the bridge. All remaining work was completed by Oct. 31, 2013, allowing the Hurricane Bridge to reclaim its place as a crucial route for Dekalb County and the surrounding region. R&B
Irwin is a senior associate with Modjeski and Masters Inc. Stephens joined Modjeski and Masters Inc. in 2009.



